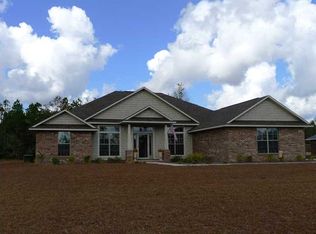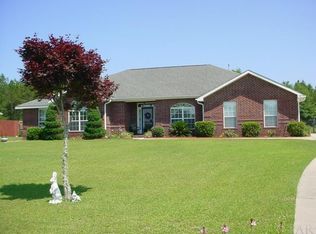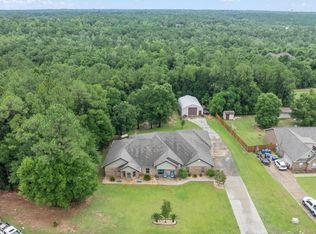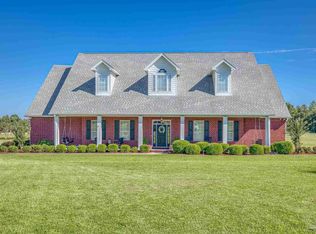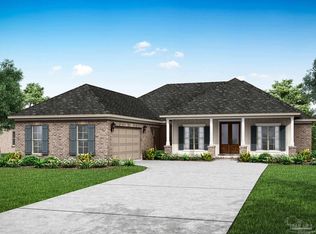The property at 2900 Wallace Lake Road in Pace, FL, offers a beautifully updated and spacious home that blends modern amenities with a serene, rural setting. This residence boasts a generous floor plan, recently renovated with new luxury vinyl tile (LVT) flooring throughout the main living areas. The kitchen is equipped with sleek countertops and ample cabinetry, perfect for culinary enthusiasts. An inviting living area provides a comfortable space for relaxation. The home also features an office space that can be converted into a fifth bedroom, catering to various needs. The exterior of the property is equally impressive, featuring a generous yard suitable for outdoor activities. Enjoy the Florida weather with a pool, outdoor kitchen, and fireplace, ideal for entertaining.
For sale
$770,000
2900 Wallace Lake Rd, Pace, FL 32571
4beds
3,031sqft
Est.:
Single Family Residence
Built in 2011
1 Acres Lot
$-- Zestimate®
$254/sqft
$-- HOA
What's special
Modern amenitiesOffice spaceOutdoor kitchenUpdated and spacious homeGenerous floor planOutdoor activitiesSleek countertops
- 221 days |
- 1,048 |
- 33 |
Zillow last checked: 8 hours ago
Listing updated: September 24, 2025 at 03:44pm
Listed by:
Steve Koleno 804-656-5007,
Beycome of Florida LLC
Source: Navarre Area BOR,MLS#: 981071 Originating MLS: Emerald Coast
Originating MLS: Emerald Coast
Tour with a local agent
Facts & features
Interior
Bedrooms & bathrooms
- Bedrooms: 4
- Bathrooms: 3
- Full bathrooms: 3
Rooms
- Room types: Bedroom, Bonus Room, Dining Room, Florida Room, Kitchen, Living Room, Master Bedroom
Primary bedroom
- Level: First
- Area: 306 Square Feet
- Dimensions: 18 x 17
Bedroom
- Level: First
- Area: 156 Square Feet
- Dimensions: 13 x 12
Bedroom
- Level: First
- Area: 156 Square Feet
- Dimensions: 13 x 12
Bonus room
- Level: First
- Area: 144 Square Feet
- Dimensions: 12 x 12
Dining room
- Level: First
- Area: 143 Square Feet
- Dimensions: 13 x 11
Florida room
- Level: First
- Area: 240 Square Feet
- Dimensions: 24 x 10
Garage
- Level: First
- Area: 589 Square Feet
- Dimensions: 19 x 31
Kitchen
- Level: First
- Area: 253 Square Feet
- Dimensions: 23 x 11
Living room
- Level: First
- Area: 442 Square Feet
- Dimensions: 26 x 17
Cooling
- AC - High Efficiency, Ceiling Fan(s)
Appliances
- Included: Cooktop, Dishwasher, Microwave, Electric Water Heater
Features
- Breakfast Bar, Ceiling Tray/Cofferd, Newly Painted, Woodwork Painted
- Flooring: Vinyl
- Windows: Hurricane Shutters
- Has fireplace: Yes
- Fireplace features: Outside
Interior area
- Total structure area: 3,031
- Total interior livable area: 3,031 sqft
Property
Parking
- Total spaces: 4
- Parking features: Carport, Other, Oversized, Garage Door Opener, Garage
- Garage spaces: 2
- Carport spaces: 2
- Covered spaces: 4
Features
- Stories: 1
- Exterior features: Outdoor Kitchen
- Has private pool: Yes
- Pool features: Private, In Ground, Vinyl
- Has spa: Yes
- Spa features: Heated
- Fencing: Privacy
Lot
- Size: 1 Acres
- Dimensions: 345 x 126
Details
- Additional structures: Cabana, Pavillion/Gazebo
- Parcel number: 132N300000001510000
- Zoning description: Resid Single Family
- Other equipment: Satellite Dish
Construction
Type & style
- Home type: SingleFamily
- Architectural style: Ranch
- Property subtype: Single Family Residence
Materials
- Brick
- Roof: Roof Pitched
Condition
- Construction Complete
- Year built: 2011
Utilities & green energy
- Sewer: Septic Tank
- Water: Public
- Utilities for property: Other
Community & HOA
Community
- Subdivision: Tamrell Forest
Location
- Region: Pace
Financial & listing details
- Price per square foot: $254/sqft
- Tax assessed value: $360,912
- Annual tax amount: $4,659
- Date on market: 7/16/2025
- Cumulative days on market: 221 days
Estimated market value
Not available
Estimated sales range
Not available
Not available
Price history
Price history
| Date | Event | Price |
|---|---|---|
| 9/9/2025 | Price change | $770,000-1.3%$254/sqft |
Source: | ||
| 7/16/2025 | Listed for sale | $780,000+228.4%$257/sqft |
Source: | ||
| 5/13/2013 | Sold | $237,500-0.6%$78/sqft |
Source: | ||
| 3/23/2013 | Listed for sale | $239,000+5.5%$79/sqft |
Source: COLDWELL BANKER UNITED, REALTORS #440890 Report a problem | ||
| 6/3/2011 | Sold | $226,500$75/sqft |
Source: Public Record Report a problem | ||
Public tax history
Public tax history
| Year | Property taxes | Tax assessment |
|---|---|---|
| 2024 | $4,524 -3.6% | $360,912 +0.8% |
| 2023 | $4,691 +5.5% | $358,174 +10% |
| 2022 | $4,445 +11.2% | $325,613 +10% |
| 2021 | $3,999 +7.4% | $296,012 +8.6% |
| 2020 | $3,722 +6% | $272,566 +6.3% |
| 2019 | $3,511 | $256,311 +3.3% |
| 2018 | $3,511 +27.9% | $248,053 +18.5% |
| 2017 | $2,746 | $209,295 +2.5% |
| 2016 | $2,746 +0.5% | $204,096 +4.4% |
| 2015 | $2,733 +1.5% | $195,424 -2.2% |
| 2014 | $2,691 | $199,917 +6.7% |
| 2013 | -- | $187,362 -1% |
| 2012 | -- | $189,243 +919% |
| 2011 | -- | $18,572 -17.9% |
| 2010 | -- | $22,610 -6.7% |
| 2009 | -- | $24,225 -40.7% |
| 2008 | -- | $40,850 |
| 2007 | -- | -- |
| 2006 | -- | -- |
| 2005 | -- | -- |
Find assessor info on the county website
BuyAbility℠ payment
Est. payment
$4,395/mo
Principal & interest
$3619
Property taxes
$776
Climate risks
Neighborhood: 32571
Nearby schools
GreatSchools rating
- 1/10HIGH ROAD-1421Grades: 1-12Distance: 3.9 mi
- 6/10S. S. Dixon Intermediate SchoolGrades: 3-5Distance: 3.7 mi
- 8/10Thomas L Sims Middle SchoolGrades: 6-8Distance: 3.8 mi
Schools provided by the listing agent
- Elementary: Wallace Lake K-8
- Middle: Wallace Lake K-8
- High: Pace
Source: Navarre Area BOR. This data may not be complete. We recommend contacting the local school district to confirm school assignments for this home.
