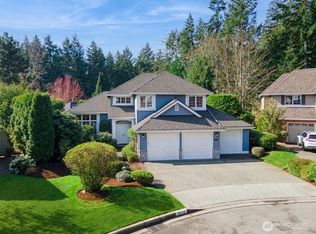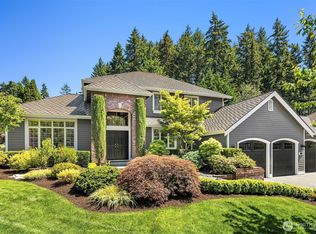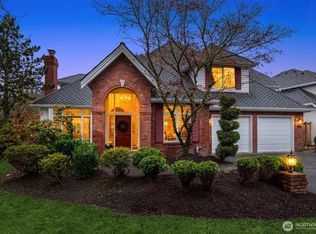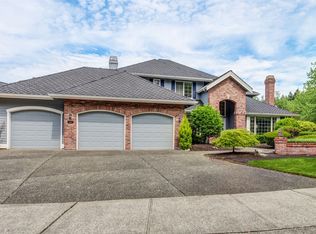Sold
Listed by:
Gordy Marks,
RE/MAX Northwest,
Jesse Sheldon,
RE/MAX Northwest
Bought with: Redfin
$1,600,000
2901 214th Street SE, Bothell, WA 98021
5beds
2,841sqft
Single Family Residence
Built in 1996
0.57 Acres Lot
$1,563,100 Zestimate®
$563/sqft
$4,196 Estimated rent
Home value
$1,563,100
$1.45M - $1.69M
$4,196/mo
Zestimate® history
Loading...
Owner options
Explore your selling options
What's special
Rare opportunity to own a Buchan resale in coveted Chestnut Highlands! Set on a peaceful east facing greenbelt lot. Private trail that leads to award winning Canyon Creek Elem and Skyview Middle School. 1 of only 2 homes in the neighborhood with a finished lower level, making the perfect ADU space. Added for your enjoyment a spectacular outdoor covered living area with overhead heaters to enjoy the amazing greenbelt view all year round. Beautiful newly refinished hardwood flooring and new carpeting throughout. 50 year Presidential roof! Central AC to keep you comfortable. Backyard oasis with no maintenance Dream Turf, automatic sprinkler system, water feature, trampoline, 2 storage sheds, & gas stub on deck making summer cooking a breeze.
Zillow last checked: 8 hours ago
Listing updated: April 27, 2025 at 04:02am
Listed by:
Gordy Marks,
RE/MAX Northwest,
Jesse Sheldon,
RE/MAX Northwest
Bought with:
Jonathan Stephen Bury, 24023968
Redfin
Source: NWMLS,MLS#: 2317685
Facts & features
Interior
Bedrooms & bathrooms
- Bedrooms: 5
- Bathrooms: 4
- Full bathrooms: 2
- 3/4 bathrooms: 1
- 1/2 bathrooms: 1
- Main level bathrooms: 1
Primary bedroom
- Level: Second
Bedroom
- Level: Second
Bedroom
- Level: Second
Bedroom
- Level: Second
Bedroom
- Level: Lower
Bathroom full
- Level: Second
Bathroom full
- Level: Second
Bathroom three quarter
- Level: Lower
Other
- Level: Main
Dining room
- Level: Main
Entry hall
- Level: Main
Kitchen with eating space
- Level: Main
Living room
- Level: Main
Utility room
- Level: Main
Heating
- Fireplace(s), 90%+ High Efficiency, Forced Air, Heat Pump
Cooling
- 90%+ High Efficiency, Central Air, Forced Air, Heat Pump
Appliances
- Included: Dishwasher(s), Double Oven, Dryer(s), Disposal, Microwave(s), Refrigerator(s), Stove(s)/Range(s), Washer(s), Garbage Disposal, Water Heater: gas, Water Heater Location: garage
Features
- Bath Off Primary, Ceiling Fan(s), Dining Room
- Flooring: Ceramic Tile, Hardwood, Vinyl, Vinyl Plank, Carpet
- Windows: Double Pane/Storm Window
- Basement: Finished
- Number of fireplaces: 2
- Fireplace features: Gas, Wood Burning, Main Level: 2, Fireplace
Interior area
- Total structure area: 2,841
- Total interior livable area: 2,841 sqft
Property
Parking
- Total spaces: 3
- Parking features: Attached Garage
- Attached garage spaces: 3
Features
- Levels: Two
- Stories: 2
- Entry location: Main
- Patio & porch: Bath Off Primary, Ceiling Fan(s), Ceramic Tile, Double Pane/Storm Window, Dining Room, Fireplace, Hardwood, Walk-In Closet(s), Wall to Wall Carpet, Water Heater, Wine/Beverage Refrigerator
- Has view: Yes
- View description: Territorial
Lot
- Size: 0.57 Acres
- Features: Cul-De-Sac, Curbs, Paved, Sidewalk, Cable TV, Deck, Fenced-Fully, High Speed Internet, Outbuildings, Patio, Sprinkler System
- Topography: Level
- Residential vegetation: Garden Space
Details
- Parcel number: 00840700002200
- Zoning description: Jurisdiction: City
- Special conditions: Standard
Construction
Type & style
- Home type: SingleFamily
- Property subtype: Single Family Residence
Materials
- Wood Siding
- Foundation: Poured Concrete
- Roof: Composition
Condition
- Good
- Year built: 1996
Details
- Builder name: John Buchan
Utilities & green energy
- Electric: Company: Snohomish PUD
- Sewer: Sewer Connected, Company: Alderwood Water District
- Water: Public, Company: Alderwood Water District
- Utilities for property: Xfinity, Xfinity
Community & neighborhood
Community
- Community features: CCRs
Location
- Region: Bothell
- Subdivision: Canyon Park
HOA & financial
HOA
- HOA fee: $250 annually
Other
Other facts
- Listing terms: Cash Out,Conventional,FHA,VA Loan
- Cumulative days on market: 73 days
Price history
| Date | Event | Price |
|---|---|---|
| 3/27/2025 | Sold | $1,600,000-5.9%$563/sqft |
Source: | ||
| 2/24/2025 | Pending sale | $1,699,950$598/sqft |
Source: | ||
| 2/21/2025 | Price change | $1,699,950-2.9%$598/sqft |
Source: | ||
| 1/28/2025 | Price change | $1,750,000-2.8%$616/sqft |
Source: | ||
| 1/9/2025 | Listed for sale | $1,800,000+200.8%$634/sqft |
Source: | ||
Public tax history
| Year | Property taxes | Tax assessment |
|---|---|---|
| 2024 | $12,183 +7.3% | $1,473,400 +7.6% |
| 2023 | $11,358 +14.5% | $1,368,800 +5.3% |
| 2022 | $9,916 +10.3% | $1,300,400 +36.7% |
Find assessor info on the county website
Neighborhood: 98021
Nearby schools
GreatSchools rating
- 8/10Canyon Creek Elementary SchoolGrades: PK-5Distance: 0.3 mi
- 7/10Skyview Middle SchoolGrades: 6-8Distance: 0.3 mi
- 8/10North Creek High SchoolGrades: 9-12Distance: 1.4 mi
Schools provided by the listing agent
- Elementary: Canyon Creek Elem
- Middle: Skyview Middle School
- High: North Creek High School
Source: NWMLS. This data may not be complete. We recommend contacting the local school district to confirm school assignments for this home.

Get pre-qualified for a loan
At Zillow Home Loans, we can pre-qualify you in as little as 5 minutes with no impact to your credit score.An equal housing lender. NMLS #10287.



