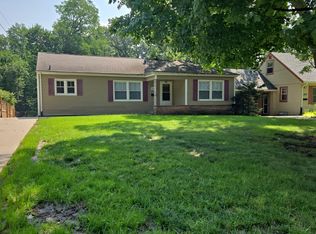Sold for $272,000 on 10/24/24
$272,000
2901 34th St, Des Moines, IA 50310
3beds
1,010sqft
Single Family Residence
Built in 1951
0.34 Acres Lot
$271,800 Zestimate®
$269/sqft
$1,394 Estimated rent
Home value
$271,800
$253,000 - $291,000
$1,394/mo
Zestimate® history
Loading...
Owner options
Explore your selling options
What's special
Awesome opportunity to own the perfect home nestled in the highly sought after Beaverdale neighborhood. Conveniently located close to shopping, restaurants and a short walk to Beaverdale park and trail system. Step inside and enjoy the many updates this home has to offer. Upstairs offers a large, remodeled space that is perfect for the primary bedroom, guest quarters or office. Added bonus to this area includes lots of natural light from the recently installed sky lights. Main level offers two bedrooms, remodeled bath, living area and dinning. Kitchen has been updated and has a gas stove. The lower level is very functional with high ceilings, bath area, windows and a solid foundation. Enjoy the outdoors from your large deck overlooking your private backyard oasis. The lot extends beyond the fence with access to the trail. Big ticket items that have been replaced; sewer line to the street (5/2020) roof (9/2021). Garage space is currently set up for golf simulator but can be converted back. Subject to HOC. All information obtained from Seller & public records.
Zillow last checked: 8 hours ago
Listing updated: October 24, 2024 at 09:42am
Listed by:
Ben Van Zee (515)971-6132,
RE/MAX Precision
Bought with:
Kari Stone
RE/MAX Precision
Source: DMMLS,MLS#: 702990 Originating MLS: Des Moines Area Association of REALTORS
Originating MLS: Des Moines Area Association of REALTORS
Facts & features
Interior
Bedrooms & bathrooms
- Bedrooms: 3
- Bathrooms: 2
- Full bathrooms: 1
- 3/4 bathrooms: 1
- Main level bedrooms: 2
Heating
- Forced Air, Gas, Natural Gas
Cooling
- Central Air
Appliances
- Included: Dishwasher, Refrigerator, Stove
Features
- Window Treatments
- Flooring: Carpet, Hardwood, Tile
- Basement: Partial
Interior area
- Total structure area: 1,010
- Total interior livable area: 1,010 sqft
- Finished area below ground: 100
Property
Parking
- Total spaces: 1
- Parking features: Attached, Garage, One Car Garage
- Attached garage spaces: 1
Features
- Levels: One and One Half
- Stories: 1
- Fencing: Chain Link
Lot
- Size: 0.34 Acres
- Dimensions: 60 x 254
- Features: Rectangular Lot
Details
- Parcel number: 10013502000000
- Zoning: N3A
Construction
Type & style
- Home type: SingleFamily
- Architectural style: One and One Half Story
- Property subtype: Single Family Residence
Materials
- Stone
- Foundation: Block
- Roof: Asphalt,Shingle
Condition
- Year built: 1951
Utilities & green energy
- Water: Public
Community & neighborhood
Senior living
- Senior community: Yes
Location
- Region: Des Moines
Other
Other facts
- Listing terms: Cash,Conventional,FHA,VA Loan
- Road surface type: Concrete
Price history
| Date | Event | Price |
|---|---|---|
| 10/24/2024 | Sold | $272,000+2.6%$269/sqft |
Source: | ||
| 9/3/2024 | Pending sale | $265,000$262/sqft |
Source: | ||
| 8/30/2024 | Listed for sale | $265,000+51.3%$262/sqft |
Source: | ||
| 6/5/2020 | Sold | $175,100+0.1%$173/sqft |
Source: | ||
| 5/21/2020 | Pending sale | $175,000$173/sqft |
Source: Keller Williams Realty GDM #604253 Report a problem | ||
Public tax history
| Year | Property taxes | Tax assessment |
|---|---|---|
| 2024 | $4,046 -0.5% | $216,100 |
| 2023 | $4,066 +0.8% | $216,100 +19.1% |
| 2022 | $4,034 +2.4% | $181,400 |
Find assessor info on the county website
Neighborhood: Beaverdale
Nearby schools
GreatSchools rating
- 4/10Moore Elementary SchoolGrades: K-5Distance: 1.5 mi
- 3/10Meredith Middle SchoolGrades: 6-8Distance: 1.5 mi
- 2/10Hoover High SchoolGrades: 9-12Distance: 1.5 mi
Schools provided by the listing agent
- District: Des Moines Independent
Source: DMMLS. This data may not be complete. We recommend contacting the local school district to confirm school assignments for this home.

Get pre-qualified for a loan
At Zillow Home Loans, we can pre-qualify you in as little as 5 minutes with no impact to your credit score.An equal housing lender. NMLS #10287.
Sell for more on Zillow
Get a free Zillow Showcase℠ listing and you could sell for .
$271,800
2% more+ $5,436
With Zillow Showcase(estimated)
$277,236