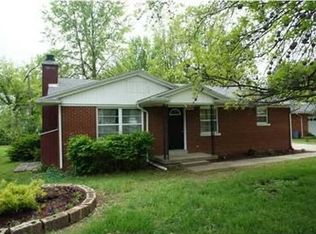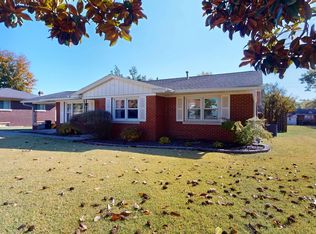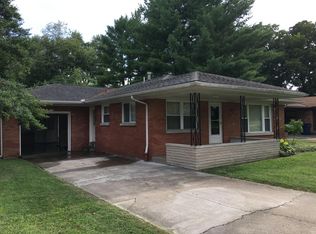Closed
$209,500
2901 Bergdolt Rd, Evansville, IN 47711
3beds
2,372sqft
Single Family Residence
Built in 1955
0.32 Acres Lot
$241,700 Zestimate®
$--/sqft
$1,779 Estimated rent
Home value
$241,700
$230,000 - $256,000
$1,779/mo
Zestimate® history
Loading...
Owner options
Explore your selling options
What's special
This is an opportunity to step right in and live in a beautifully remodeled three bedroom, one and half bath home. This home has several original hardwood floors and the rest of the floors on the main level are brand new. Many, many upgrades to the home all within the last few months. New Roof in 2023, New Driveway, Sidewalk & Carport concrete, New Appliances, New Main Bath Tub/Shower, Stool, Lights & Double Vanity, New Vanity, Stool & Lights in 2nd Bath, New Partial Electric, New Partial Plumbing, New Living Room Floor, All Wood Floors Professionally Done, All New Windows throughout the entire home, New Water Heater, New Paint throughout the home, including the basement, New Kitchen Cabinets, Remodeled to provide Open Concept, perfect for entertaining! Outside you will notice the home was professionally painted, Ace Roofing installed a brand new roof. The entire kitchen has new Cabinets, new counters, new floors and beautiful new appliances. Throughout the home, both main level and basement every window has been replaced by Benthal Brothers. The full bath now has a new double vanity, new tile floor, new paint, new tub/shower and other items. Move Right in and enjoy a great home, with an awesome basement for anything from a theater and bar area, game room, office, etc.
Zillow last checked: 8 hours ago
Listing updated: March 16, 2023 at 11:16am
Listed by:
Harold Swift Office:812-858-2400,
ERA FIRST ADVANTAGE REALTY, INC
Bought with:
Trae Dauby, RB14050340
Dauby Real Estate
Source: IRMLS,MLS#: 202246982
Facts & features
Interior
Bedrooms & bathrooms
- Bedrooms: 3
- Bathrooms: 2
- Full bathrooms: 1
- 1/2 bathrooms: 1
- Main level bedrooms: 3
Bedroom 1
- Level: Main
Bedroom 2
- Level: Main
Dining room
- Level: Main
- Area: 90
- Dimensions: 10 x 9
Family room
- Level: Basement
- Area: 240
- Dimensions: 20 x 12
Kitchen
- Level: Main
- Area: 130
- Dimensions: 13 x 10
Living room
- Level: Main
- Area: 252
- Dimensions: 18 x 14
Heating
- Natural Gas, Forced Air
Cooling
- Attic Fan, Central Air
Appliances
- Included: Dishwasher, Refrigerator, Washer, Electric Cooktop, Dryer-Electric, Exhaust Fan, Electric Oven, Electric Range, Gas Water Heater
Features
- Flooring: Hardwood, Concrete, Tile
- Windows: Double Pane Windows
- Basement: Full,Partially Finished,Concrete
- Has fireplace: No
Interior area
- Total structure area: 2,372
- Total interior livable area: 2,372 sqft
- Finished area above ground: 1,186
- Finished area below ground: 1,186
Property
Parking
- Parking features: Concrete
- Has uncovered spaces: Yes
Features
- Levels: One
- Stories: 1
Lot
- Size: 0.32 Acres
- Dimensions: 75x183
- Features: Level
Details
- Parcel number: 820610002171.032019
- Other equipment: Sump Pump
Construction
Type & style
- Home type: SingleFamily
- Architectural style: Ranch
- Property subtype: Single Family Residence
Materials
- Brick
- Roof: Asphalt
Condition
- New construction: No
- Year built: 1955
Utilities & green energy
- Sewer: Septic Tank
- Water: Public
Community & neighborhood
Location
- Region: Evansville
- Subdivision: None
Other
Other facts
- Listing terms: Cash,Conventional,FHA,USDA Loan,Indiana Housing Authority,VA Loan
- Road surface type: Paved
Price history
| Date | Event | Price |
|---|---|---|
| 3/15/2023 | Sold | $209,500+1.5% |
Source: | ||
| 1/14/2023 | Pending sale | $206,500 |
Source: | ||
| 1/12/2023 | Price change | $206,500-0.5% |
Source: | ||
| 1/2/2023 | Pending sale | $207,500 |
Source: | ||
| 12/17/2022 | Price change | $207,500-1.2% |
Source: | ||
Public tax history
| Year | Property taxes | Tax assessment |
|---|---|---|
| 2024 | $1,410 +37.2% | $184,500 +14.3% |
| 2023 | $1,028 +36% | $161,400 +13% |
| 2022 | $756 +4% | $142,800 +19.1% |
Find assessor info on the county website
Neighborhood: Oakhill
Nearby schools
GreatSchools rating
- 6/10Vogel Elementary SchoolGrades: K-6Distance: 2.2 mi
- 8/10North Junior High SchoolGrades: 7-8Distance: 7 mi
- 8/10New Tech InstituteGrades: 9-12Distance: 1.1 mi
Schools provided by the listing agent
- Elementary: Vogel
- Middle: North
- High: North
- District: Evansville-Vanderburgh School Corp.
Source: IRMLS. This data may not be complete. We recommend contacting the local school district to confirm school assignments for this home.

Get pre-qualified for a loan
At Zillow Home Loans, we can pre-qualify you in as little as 5 minutes with no impact to your credit score.An equal housing lender. NMLS #10287.


