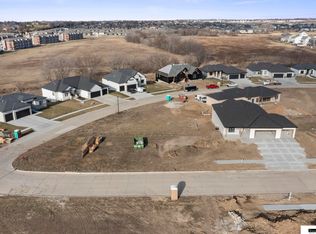Sold for $622,750
$622,750
2901 Bertram St, Roca, NE 68430
4beds
2,405sqft
Single Family Residence
Built in 2025
10,193.04 Square Feet Lot
$625,000 Zestimate®
$259/sqft
$2,666 Estimated rent
Home value
$625,000
$594,000 - $656,000
$2,666/mo
Zestimate® history
Loading...
Owner options
Explore your selling options
What's special
Contract Pending Fantastic 4 bedroom 2 story home in the desirable Iron Ridge neighborhood of south Lincoln. Large corner lot. Oversized 4 stall tandem garage with access to the backyard. Covered patio and a wonderful front porch with stone and cedar columns. Vaulted dinette ceiling filled with windows is one of the many features of this beautiful new construction home by Aspen Home Builders. The kitchen features a spacious butler's pantry, large center island, and an abundance of cabinet and countertop area as well. Mudroom with 1/2 bath. All 4 bedrooms on the 2nd level along with the laundry room. Primary suite features a lovely private full bath with double sinks and free-standing soaking tub. Huge walk-in closet! The basement is ready to finish upon a buyer's request. Full sod and underground sprinklers.
Zillow last checked: 8 hours ago
Listing updated: December 24, 2025 at 08:31am
Listed by:
Michelle Benes 402-432-7125,
REMAX Concepts
Bought with:
Saul Bakewell, 20130573
Nebraska Realty
Source: GPRMLS,MLS#: 22515179
Facts & features
Interior
Bedrooms & bathrooms
- Bedrooms: 4
- Bathrooms: 3
- Full bathrooms: 2
- 1/2 bathrooms: 1
- Partial bathrooms: 1
- Main level bathrooms: 1
Primary bedroom
- Level: Second
- Area: 210
- Dimensions: 14 x 15
Bedroom 2
- Level: Second
- Area: 120
- Dimensions: 10 x 12
Bedroom 3
- Level: Second
- Area: 132
- Dimensions: 11 x 12
Bedroom 4
- Level: Second
- Area: 132
- Dimensions: 11 x 12
Primary bathroom
- Features: Full, Shower, Whirlpool, Double Sinks
Kitchen
- Level: Main
- Area: 165
- Dimensions: 11 x 15
Basement
- Area: 1062
Office
- Level: Main
- Area: 110
- Dimensions: 10 x 11
Heating
- Natural Gas, Electric, Forced Air
Cooling
- Central Air
Appliances
- Included: Range, Dishwasher, Disposal, Microwave
Features
- Basement: Egress,Full,Unfinished
- Number of fireplaces: 1
- Fireplace features: Direct-Vent Gas Fire
Interior area
- Total structure area: 2,405
- Total interior livable area: 2,405 sqft
- Finished area above ground: 2,405
- Finished area below ground: 0
Property
Parking
- Total spaces: 4
- Parking features: Tandem, Attached
- Attached garage spaces: 4
Features
- Levels: Two
- Patio & porch: Porch, Patio, Covered Patio
- Exterior features: Sprinkler System, Drain Tile
- Fencing: None
Lot
- Size: 10,193 sqft
- Dimensions: 84.64 x 120 x 75.92 x 119.73
- Features: Up to 1/4 Acre., Corner Lot, Subdivided, Public Sidewalk, Curb Cut, Curb and Gutter, Level, Paved
Details
- Parcel number: 1631116001000
Construction
Type & style
- Home type: SingleFamily
- Architectural style: Traditional
- Property subtype: Single Family Residence
Materials
- Stone, Vinyl Siding
- Foundation: Concrete Perimeter
- Roof: Composition
Condition
- Under Construction
- New construction: Yes
- Year built: 2025
Details
- Builder name: Aspen Home Builders
Utilities & green energy
- Sewer: Public Sewer
- Water: Public
Community & neighborhood
Location
- Region: Roca
- Subdivision: Iron Ridge 7th Addition
HOA & financial
HOA
- Has HOA: Yes
- Association name: TBD
Other
Other facts
- Listing terms: VA Loan,FHA,Conventional,Cash
- Ownership: Fee Simple
- Road surface type: Paved
Price history
| Date | Event | Price |
|---|---|---|
| 12/23/2025 | Sold | $622,750+6.3%$259/sqft |
Source: | ||
| 10/20/2025 | Pending sale | $585,750$244/sqft |
Source: | ||
| 7/16/2025 | Price change | $585,750+3.5%$244/sqft |
Source: | ||
| 6/4/2025 | Listed for sale | $565,700+639.5%$235/sqft |
Source: | ||
| 6/20/2024 | Sold | $76,500$32/sqft |
Source: | ||
Public tax history
Tax history is unavailable.
Neighborhood: 68430
Nearby schools
GreatSchools rating
- 7/10Cavett Elementary SchoolGrades: PK-5Distance: 1.9 mi
- 7/10Moore Middle SchoolGrades: 6-8Distance: 4.1 mi
- 5/10Southwest High SchoolGrades: 9-12Distance: 2.6 mi
Schools provided by the listing agent
- Elementary: Cavett
- Middle: Moore
- High: Lincoln Southwest
- District: Lincoln Public Schools
Source: GPRMLS. This data may not be complete. We recommend contacting the local school district to confirm school assignments for this home.
Get pre-qualified for a loan
At Zillow Home Loans, we can pre-qualify you in as little as 5 minutes with no impact to your credit score.An equal housing lender. NMLS #10287.
