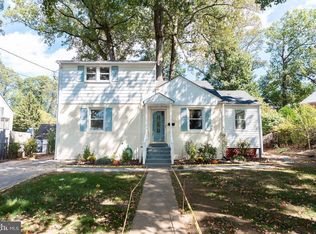Sold for $530,000
$530,000
2901 Collins Ave, Silver Spring, MD 20902
3beds
1,426sqft
Single Family Residence
Built in 1949
7,995 Square Feet Lot
$605,000 Zestimate®
$372/sqft
$2,965 Estimated rent
Home value
$605,000
$563,000 - $653,000
$2,965/mo
Zestimate® history
Loading...
Owner options
Explore your selling options
What's special
Absolutely charming, all masonry Silver Spring ranch on an idyllic landscaped corner lot! Walking distance to the Wheaton Metro and fully ready for its new owner, 2901 Collins Ave features and updates include: 3 Beds (with den/4th), 2 Baths, 1400+ square feet spread out over two finished levels, basement and attic storage, a gorgeous eat-in kitchen with solid wood cabinets, granite countertops, and stainless steel appliances including gas cooking, a sophisticated main level den with built-ins and an adorable reading nook, refinished hardwood floors 2025, a fresh palate of paint, HVAC replacement 2021, gas hot water heater 2023, new carpet throughout the finished basement 2025, double paned windows, new light fixtures and ceiling fans 2025, architectural roof, new stove and refrigerator 2025, crown molding and original solid core two paneled doors. Outside enjoy the two tiered wrap-around deck for entertaining this summer or your morning beverage while looking out to the stunning fenced in yard that hosts an array of beautiful plants, flowers, and trees. An unbeatable location with great proximity to retail and restaurants in Wheaton, parks including Wheaton Regional and Brookside Gardens, library, commuter routes, etc. Do not miss this one! ***Offers Due Wednesday April, 30th at Noon***
Zillow last checked: 8 hours ago
Listing updated: May 16, 2025 at 04:39pm
Listed by:
Jami Dennis 301-466-2008,
RE/MAX Realty Centre, Inc.
Bought with:
Brendon Mills, SP200202503
TTR Sotheby's International Realty
Source: Bright MLS,MLS#: MDMC2175456
Facts & features
Interior
Bedrooms & bathrooms
- Bedrooms: 3
- Bathrooms: 2
- Full bathrooms: 2
- Main level bathrooms: 1
- Main level bedrooms: 2
Primary bedroom
- Features: Ceiling Fan(s), Crown Molding, Flooring - HardWood
- Level: Main
Bedroom 2
- Features: Ceiling Fan(s), Crown Molding, Flooring - HardWood
- Level: Main
Bedroom 3
- Features: Crown Molding, Flooring - Carpet
- Level: Lower
Bathroom 1
- Features: Bathroom - Tub Shower
- Level: Main
Bathroom 2
- Level: Lower
Den
- Features: Built-in Features, Flooring - HardWood, Crown Molding, Ceiling Fan(s)
- Level: Main
Kitchen
- Features: Ceiling Fan(s), Granite Counters, Flooring - Ceramic Tile, Eat-in Kitchen, Kitchen - Gas Cooking, Recessed Lighting
- Level: Main
Laundry
- Level: Lower
Living room
- Features: Flooring - HardWood, Recessed Lighting
- Level: Main
Recreation room
- Features: Flooring - Carpet, Recessed Lighting, Fireplace - Gas
- Level: Lower
Storage room
- Level: Lower
Heating
- Central, Forced Air, Natural Gas
Cooling
- Central Air, Ceiling Fan(s), Electric
Appliances
- Included: Microwave, Dishwasher, Disposal, Dryer, Refrigerator, Stainless Steel Appliance(s), Washer, Oven/Range - Gas, Gas Water Heater
- Laundry: Laundry Room
Features
- Attic, Bathroom - Tub Shower, Built-in Features, Ceiling Fan(s), Crown Molding, Entry Level Bedroom, Floor Plan - Traditional, Eat-in Kitchen, Kitchen - Gourmet, Other
- Flooring: Hardwood, Carpet, Ceramic Tile, Wood
- Windows: Double Pane Windows
- Basement: Connecting Stairway,Partial,Improved,Interior Entry,Finished
- Number of fireplaces: 1
- Fireplace features: Gas/Propane
Interior area
- Total structure area: 1,884
- Total interior livable area: 1,426 sqft
- Finished area above ground: 1,026
- Finished area below ground: 400
Property
Parking
- Parking features: On Street
- Has uncovered spaces: Yes
Accessibility
- Accessibility features: None
Features
- Levels: Two
- Stories: 2
- Patio & porch: Deck, Patio
- Pool features: None
- Fencing: Full,Back Yard
Lot
- Size: 7,995 sqft
- Features: Corner Lot
Details
- Additional structures: Above Grade, Below Grade
- Parcel number: 161301180312
- Zoning: R60
- Special conditions: Standard
Construction
Type & style
- Home type: SingleFamily
- Architectural style: Ranch/Rambler
- Property subtype: Single Family Residence
Materials
- Brick
- Foundation: Block, Brick/Mortar
- Roof: Architectural Shingle
Condition
- New construction: No
- Year built: 1949
Utilities & green energy
- Sewer: Public Sewer
- Water: Public
Community & neighborhood
Location
- Region: Silver Spring
- Subdivision: Wheaton Hills
Other
Other facts
- Listing agreement: Exclusive Right To Sell
- Ownership: Fee Simple
Price history
| Date | Event | Price |
|---|---|---|
| 5/15/2025 | Sold | $530,000+3.9%$372/sqft |
Source: | ||
| 5/1/2025 | Pending sale | $509,900$358/sqft |
Source: | ||
| 4/25/2025 | Listed for sale | $509,900+45.7%$358/sqft |
Source: | ||
| 4/11/2016 | Sold | $350,000-5.1%$245/sqft |
Source: Public Record Report a problem | ||
| 2/5/2016 | Listed for sale | $369,000$259/sqft |
Source: Long and Foster Real Estate, Inc. Report a problem | ||
Public tax history
| Year | Property taxes | Tax assessment |
|---|---|---|
| 2025 | $5,221 +6.8% | $448,900 +5.7% |
| 2024 | $4,888 +6% | $424,600 +6.1% |
| 2023 | $4,612 +11.2% | $400,300 +6.5% |
Find assessor info on the county website
Neighborhood: 20902
Nearby schools
GreatSchools rating
- 6/10Highland Elementary SchoolGrades: PK-5Distance: 0.5 mi
- 5/10Newport Mill Middle SchoolGrades: 6-8Distance: 0.6 mi
- 7/10Albert Einstein High SchoolGrades: 9-12Distance: 0.6 mi
Schools provided by the listing agent
- Elementary: Highland
- Middle: Newport Mill
- High: Albert Einstein
- District: Montgomery County Public Schools
Source: Bright MLS. This data may not be complete. We recommend contacting the local school district to confirm school assignments for this home.

Get pre-qualified for a loan
At Zillow Home Loans, we can pre-qualify you in as little as 5 minutes with no impact to your credit score.An equal housing lender. NMLS #10287.
