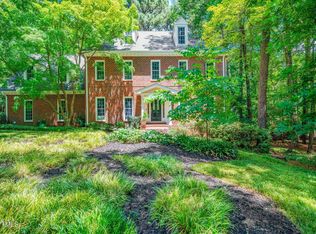Splendid home in convenient Raleigh location w/ beautiful natural yard. Main level w/ hardwood floors expect Family Room, formal Dining & Living Room w/ detailed moldings, Family Room has cozy fireplace & gorgeous updated Kitchen w/ stunning custom cabinetry, granite counter tops, center island. Second level hosts Master Suite with beautiful bath, two closets and access to large, unfinished walk up attic. Three additional Bedrooms, Bonus Room and hall Bathroom. Spacious Deck and low maintenance yard.
This property is off market, which means it's not currently listed for sale or rent on Zillow. This may be different from what's available on other websites or public sources.
