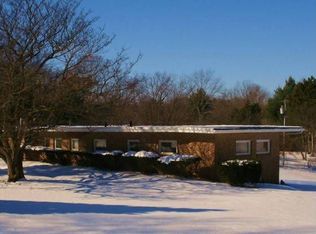Sold for $382,000
$382,000
2901 Old Orchard Rd, Quincy, IL 62305
4beds
3,140sqft
Single Family Residence, Residential
Built in 1964
1.2 Acres Lot
$416,000 Zestimate®
$122/sqft
$2,486 Estimated rent
Home value
$416,000
$391,000 - $445,000
$2,486/mo
Zestimate® history
Loading...
Owner options
Explore your selling options
What's special
This beautiful brick home on 1.2 acres with 4 bedroom, 2.5 bath has so much to be desired. In addition to the 2 car garage there is a large barn 32x26 that has 2 levels. The top level of the barn and been insulated and dry walled that could have many uses. The gourmet kitchen was remodeled with beautiful granite counter tops and extra added features. The living room and formal dining room have the open concept with the dining room sliding doors that lead to a 3 season room that has total privacy. Home definitely shows pride of ownership!
Zillow last checked: 8 hours ago
Listing updated: December 18, 2023 at 12:14pm
Listed by:
Valerie Weir Phone:217-228-3100,
Mays LLC REALTORS
Bought with:
Jan D Smith, 475129332
Happel, Inc., REALTORS
Source: RMLS Alliance,MLS#: CA1025233 Originating MLS: Capital Area Association of Realtors
Originating MLS: Capital Area Association of Realtors

Facts & features
Interior
Bedrooms & bathrooms
- Bedrooms: 4
- Bathrooms: 3
- Full bathrooms: 2
- 1/2 bathrooms: 1
Bedroom 1
- Level: Main
- Dimensions: 19ft 0in x 12ft 0in
Bedroom 2
- Level: Main
- Dimensions: 16ft 0in x 12ft 0in
Bedroom 3
- Level: Main
- Dimensions: 24ft 0in x 16ft 0in
Bedroom 4
- Level: Lower
- Dimensions: 16ft 0in x 12ft 0in
Other
- Level: Main
- Dimensions: 12ft 0in x 12ft 0in
Other
- Area: 1000
Additional room
- Description: Hobby Room
- Level: Basement
- Dimensions: 16ft 0in x 16ft 0in
Additional room 2
- Description: Work Shop
- Level: Basement
- Dimensions: 20ft 0in x 17ft 0in
Family room
- Level: Lower
- Dimensions: 26ft 0in x 36ft 0in
Kitchen
- Level: Main
- Dimensions: 14ft 0in x 12ft 0in
Laundry
- Level: Main
- Dimensions: 13ft 0in x 8ft 0in
Living room
- Level: Main
- Dimensions: 15ft 0in x 13ft 0in
Main level
- Area: 2140
Heating
- Electronic Air Filter, Forced Air, Heat Pump
Cooling
- Central Air, Heat Pump
Appliances
- Included: Dishwasher, Disposal, Range Hood, Microwave, Range, Refrigerator, Gas Water Heater
Features
- High Speed Internet
- Windows: Replacement Windows, Blinds
- Basement: Full,Partially Finished
- Number of fireplaces: 1
- Fireplace features: Wood Burning
Interior area
- Total structure area: 2,140
- Total interior livable area: 3,140 sqft
Property
Parking
- Total spaces: 2
- Parking features: Attached
- Attached garage spaces: 2
- Details: Number Of Garage Remotes: 1
Features
- Patio & porch: Patio, Porch, Enclosed
Lot
- Size: 1.20 Acres
- Dimensions: 210 x 230
- Features: Sloped
Details
- Additional structures: Outbuilding
- Parcel number: 200093000000
- Other equipment: Radon Mitigation System
Construction
Type & style
- Home type: SingleFamily
- Architectural style: Ranch
- Property subtype: Single Family Residence, Residential
Materials
- Frame, Brick
- Foundation: Concrete Perimeter
- Roof: Shingle
Condition
- New construction: No
- Year built: 1964
Utilities & green energy
- Sewer: Public Sewer
- Water: Public
- Utilities for property: Cable Available
Green energy
- Energy efficient items: High Efficiency Air Cond, High Efficiency Heating
Community & neighborhood
Senior living
- Senior community: Yes
Location
- Region: Quincy
- Subdivision: None
Other
Other facts
- Road surface type: Paved
Price history
| Date | Event | Price |
|---|---|---|
| 12/14/2023 | Sold | $382,000+3.5%$122/sqft |
Source: | ||
| 10/9/2023 | Pending sale | $369,000$118/sqft |
Source: | ||
| 10/6/2023 | Listed for sale | $369,000$118/sqft |
Source: | ||
Public tax history
| Year | Property taxes | Tax assessment |
|---|---|---|
| 2024 | $7,319 +42.6% | $127,330 +35.8% |
| 2023 | $5,134 +59.6% | $93,750 +7.2% |
| 2022 | $3,217 -30.4% | $87,420 +4.5% |
Find assessor info on the county website
Neighborhood: 62305
Nearby schools
GreatSchools rating
- 9/10Monroe Elementary SchoolGrades: K-5Distance: 0.4 mi
- 2/10Quincy Jr High SchoolGrades: 6-8Distance: 2.5 mi
- 3/10Quincy Sr High SchoolGrades: 9-12Distance: 2 mi
Schools provided by the listing agent
- Elementary: Lincoln-Douglas
- Middle: Quincy JR High
Source: RMLS Alliance. This data may not be complete. We recommend contacting the local school district to confirm school assignments for this home.
Get pre-qualified for a loan
At Zillow Home Loans, we can pre-qualify you in as little as 5 minutes with no impact to your credit score.An equal housing lender. NMLS #10287.
