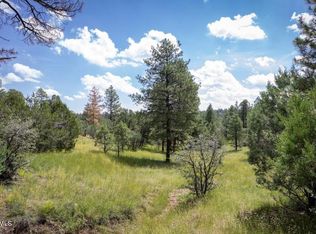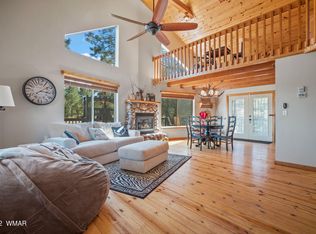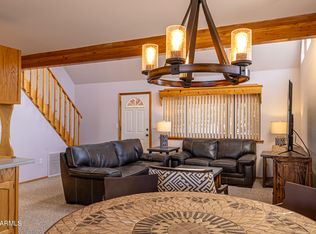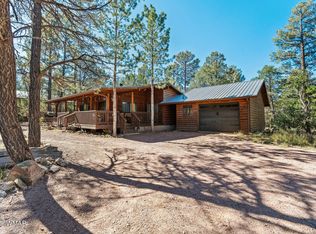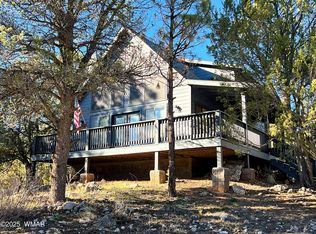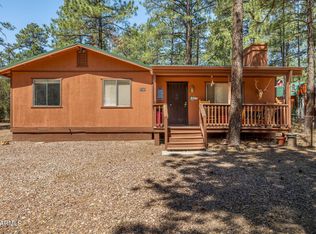Discover your perfect mountain retreat in this beautifully designed 2-bedroom, 2-bath cabin, nestled at the end of a quiet cul-de-sac in the desirable Forest Trails community. Enjoy sweeping forest and hillside views from nearly every room in this warm and inviting home. The lower-level features both bedrooms, a full bath, and a convenient laundry area. The primary suite offers a private deck and a cozy woodstove set against a stunning stone hearth—ideal for relaxing evenings. Upstairs, a spacious living room welcomes you with vaulted ceilings, a real wood-burning fireplace, and access to a large deck with breathtaking views. The living room area is perfect for entertaining and showcases tranquil forest scenery. Stylish laminate flooring runs throughout, with durable tile in the etc..... kitchen, baths, and foyer. For added comfort year-round, the home includes two mini split systems. Step outside to enjoy a covered patio, expansive wraparound decking, and a storage shed all surrounded by nature. Whether you're seeking a full-time residence, weekend getaway, or investment opportunity, this Forest Trails gem offers the best of mountain living. View Today!
Active
$429,500
2901 Ridge Cir, Overgaard, AZ 85933
2beds
2baths
1,636sqft
Est.:
Single Family Residence
Built in 1991
1.1 Acres Lot
$-- Zestimate®
$263/sqft
$4/mo HOA
What's special
Covered patioReal wood-burning fireplaceTranquil forest sceneryExpansive wraparound deckingSurrounded by natureLower-level features both bedroomsStylish laminate flooring
- 255 days |
- 550 |
- 25 |
Zillow last checked: 8 hours ago
Listing updated: November 01, 2025 at 09:22am
Listed by:
Maggie Dahlgren 928-240-0148,
Diane Dahlin's Pine Rim Realty
Source: WMAOR,MLS#: 255738
Tour with a local agent
Facts & features
Interior
Bedrooms & bathrooms
- Bedrooms: 2
- Bathrooms: 2
Heating
- ETS, Wood
Appliances
- Laundry: In Hall
Features
- Master Downstairs, Vaulted Ceiling(s), Shower, Double Vanity, Pantry, Formal Dining Room
- Flooring: Tile, Laminate
- Windows: Double Pane Windows
- Has fireplace: Yes
- Fireplace features: Living Room, Master Bedroom, Wood Burning Stove
Interior area
- Total structure area: 1,636
- Total interior livable area: 1,636 sqft
Property
Features
- Patio & porch: Deck
- Exterior features: Rain Gutters
- Fencing: Privacy
- Has view: Yes
- View description: Panoramic
Lot
- Size: 1.1 Acres
- Features: Cul-De-Sac, Wooded, Tall Pines On Lot
Details
- Additional structures: Utility Building
- Additional parcels included: No
- Parcel number: 20641143
- Zoning description: SD
Construction
Type & style
- Home type: SingleFamily
- Architectural style: Cabin
- Property subtype: Single Family Residence
Materials
- Wood Frame
- Foundation: Stemwall
- Roof: Metal,Pitched
Condition
- Year built: 1991
Utilities & green energy
- Electric: Navopache
- Water: Metered Water Provider
- Utilities for property: Electricity Connected, Water Connected
Community & HOA
Community
- Security: Smoke Detector(s), Carbon Monoxide Detector(s)
- Subdivision: Forest Trails
HOA
- Has HOA: Yes
- HOA fee: $48 annually
- HOA name: Yes
Location
- Region: Overgaard
Financial & listing details
- Price per square foot: $263/sqft
- Tax assessed value: $382,996
- Annual tax amount: $1,765
- Date on market: 5/1/2025
- Ownership type: No
- Electric utility on property: Yes
- Road surface type: Paved
Estimated market value
Not available
Estimated sales range
Not available
$2,347/mo
Price history
Price history
| Date | Event | Price |
|---|---|---|
| 9/7/2025 | Price change | $429,500-4.4%$263/sqft |
Source: | ||
| 8/4/2025 | Price change | $449,500-3.2%$275/sqft |
Source: | ||
| 6/26/2025 | Price change | $464,500-2.1%$284/sqft |
Source: | ||
| 5/1/2025 | Listed for sale | $474,500+74.1%$290/sqft |
Source: | ||
| 9/3/2019 | Sold | $272,500-4.2%$167/sqft |
Source: | ||
Public tax history
Public tax history
| Year | Property taxes | Tax assessment |
|---|---|---|
| 2025 | $1,739 +2.9% | $38,300 -1.6% |
| 2024 | $1,691 +5.5% | $38,914 -1% |
| 2023 | $1,602 -0.6% | $39,310 +36.9% |
Find assessor info on the county website
BuyAbility℠ payment
Est. payment
$2,457/mo
Principal & interest
$2042
Property taxes
$261
Other costs
$154
Climate risks
Neighborhood: 85933
Nearby schools
GreatSchools rating
- 8/10Mountain Meadows Primary SchoolGrades: PK-3Distance: 1.1 mi
- 5/10Mogollon Jr High SchoolGrades: 7-8Distance: 3.5 mi
- 3/10Mogollon High SchoolGrades: 8-12Distance: 3.5 mi
- Loading
- Loading
