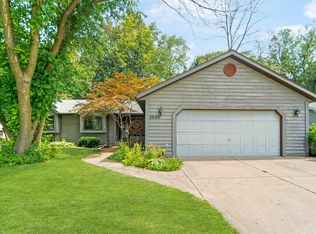Sold
$320,000
2901 S Carpenter St, Appleton, WI 54915
3beds
1,712sqft
Single Family Residence
Built in 1973
0.33 Acres Lot
$331,100 Zestimate®
$187/sqft
$2,088 Estimated rent
Home value
$331,100
Estimated sales range
Not available
$2,088/mo
Zestimate® history
Loading...
Owner options
Explore your selling options
What's special
Come and check out this outstanding ranch, located in South Appleton. Well cared for, 3 spacious bedrooms eat in kitchen 1.5 bath. main floor office or family room with a gas fireplace, which leads out to a nice sized patio. Large living room, fenced in private backyard, beautifully landscaped. Attached 2 car garage, storage shed for all those garden tools and lawnmowers. You will want to call on this one today!
Zillow last checked: 8 hours ago
Listing updated: August 23, 2025 at 03:23am
Listed by:
Diane Lathrop CELL:920-428-9227,
Century 21 Affiliated,
Oliver Lathrop 920-858-4424,
Century 21 Affiliated
Bought with:
Erin T Murphy
Coldwell Banker Real Estate Group
Source: RANW,MLS#: 50311605
Facts & features
Interior
Bedrooms & bathrooms
- Bedrooms: 3
- Bathrooms: 2
- Full bathrooms: 1
- 1/2 bathrooms: 1
Bedroom 1
- Level: Main
- Dimensions: 14X12
Bedroom 2
- Level: Main
- Dimensions: 14X10
Bedroom 3
- Level: Main
- Dimensions: 12X10
Dining room
- Level: Main
- Dimensions: 9X10
Formal dining room
- Level: Main
- Dimensions: 10X10
Kitchen
- Level: Main
- Dimensions: 9X10
Living room
- Level: Main
- Dimensions: 19X14
Other
- Description: Den/Office
- Level: Main
- Dimensions: 18X14
Other
- Description: Foyer
- Level: Main
- Dimensions: 15X9
Heating
- Forced Air
Cooling
- Forced Air, Central Air
Appliances
- Included: Dishwasher, Dryer, Microwave, Range, Refrigerator, Washer
Features
- At Least 1 Bathtub, Cable Available, High Speed Internet
- Basement: Full,Sump Pump
- Number of fireplaces: 1
- Fireplace features: One, Gas
Interior area
- Total interior livable area: 1,712 sqft
- Finished area above ground: 1,712
- Finished area below ground: 0
Property
Parking
- Total spaces: 2
- Parking features: Attached
- Attached garage spaces: 2
Accessibility
- Accessibility features: 1st Floor Bedroom, 1st Floor Full Bath, Level Drive, Level Lot
Features
- Patio & porch: Patio
- Fencing: Fenced
Lot
- Size: 0.33 Acres
Details
- Parcel number: 319178500
- Zoning: Residential
- Special conditions: Arms Length
Construction
Type & style
- Home type: SingleFamily
- Architectural style: Ranch
- Property subtype: Single Family Residence
Materials
- Brick, Vinyl Siding
- Foundation: Poured Concrete
Condition
- New construction: No
- Year built: 1973
Utilities & green energy
- Sewer: Public Sewer
- Water: Public
Community & neighborhood
Location
- Region: Appleton
Price history
| Date | Event | Price |
|---|---|---|
| 8/22/2025 | Sold | $320,000+0.3%$187/sqft |
Source: RANW #50311605 Report a problem | ||
| 7/23/2025 | Contingent | $319,000$186/sqft |
Source: | ||
| 7/14/2025 | Listed for sale | $319,000+117%$186/sqft |
Source: RANW #50311605 Report a problem | ||
| 12/9/2016 | Sold | $147,000$86/sqft |
Source: RANW #50151892 Report a problem | ||
Public tax history
Tax history is unavailable.
Neighborhood: 54915
Nearby schools
GreatSchools rating
- 7/10McKinley Elementary SchoolGrades: PK-6Distance: 0.4 mi
- 2/10Madison Middle SchoolGrades: 7-8Distance: 0.6 mi
- 5/10East High SchoolGrades: 9-12Distance: 1.3 mi
Schools provided by the listing agent
- Elementary: McKinley
- Middle: Madison
- High: Appleton East
Source: RANW. This data may not be complete. We recommend contacting the local school district to confirm school assignments for this home.
Get pre-qualified for a loan
At Zillow Home Loans, we can pre-qualify you in as little as 5 minutes with no impact to your credit score.An equal housing lender. NMLS #10287.
