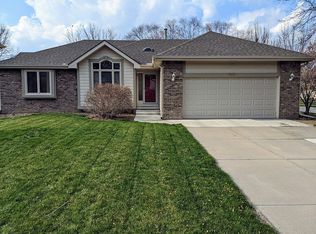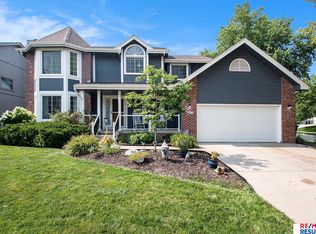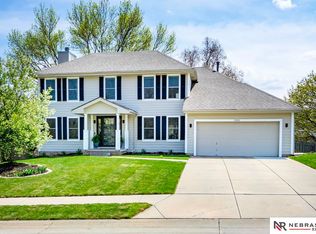Sold for $435,000 on 08/01/25
$435,000
2901 Sheridan Rd, Bellevue, NE 68123
5beds
3,453sqft
Single Family Residence
Built in 1996
9,844.56 Square Feet Lot
$443,100 Zestimate®
$126/sqft
$2,871 Estimated rent
Home value
$443,100
$421,000 - $465,000
$2,871/mo
Zestimate® history
Loading...
Owner options
Explore your selling options
What's special
Welcome to this spacious 2-story 5 bed home in Bellevue, situated on a corner lot with a fenced backyard and deck.....perfect for outdoor enjoyment. First floor has a grand entryway with tile flooring, formal dining, sitting area/office space, an eat-in kitchen that opens to the living room with a gas fireplace and tons of natural light. The kitchen boasts granite countertops, a stylish backsplash, and island. Second floor has 4 spacious bedrooms, 2 full baths, and newer carpet. Finished walkout basement has a rec room, ¾ bath, and bedroom for guests or extended family. Blackhawk neighborhood has a park and 1.2 mile paved nature trail with grills/gazebos. Stonecroft park, Two Springs park, and Looking Glass Splashpad are super close for tons of family fun. Close to Offutt AFB. Don't miss this beautifully designed home in a great location!
Zillow last checked: 8 hours ago
Listing updated: August 01, 2025 at 02:53pm
Listed by:
Amy Nuckoles 843-367-4171,
Nebraska Realty
Bought with:
Karen Jennings, 20020023
BHHS Ambassador Real Estate
Source: GPRMLS,MLS#: 22516364
Facts & features
Interior
Bedrooms & bathrooms
- Bedrooms: 5
- Bathrooms: 4
- Full bathrooms: 2
- 3/4 bathrooms: 1
- 1/2 bathrooms: 1
- Main level bathrooms: 1
Primary bedroom
- Features: Wall/Wall Carpeting, Cath./Vaulted Ceiling, Ceiling Fan(s), Walk-In Closet(s)
- Level: Second
- Area: 255.75
- Dimensions: 17.05 x 15
Bedroom 2
- Features: Wall/Wall Carpeting, Ceiling Fan(s), Walk-In Closet(s)
- Level: Second
- Area: 132
- Dimensions: 12 x 11
Bedroom 3
- Features: Wall/Wall Carpeting, Ceiling Fan(s), Walk-In Closet(s)
- Level: Second
- Area: 121.87
- Dimensions: 12.09 x 10.08
Bedroom 4
- Features: Wall/Wall Carpeting, Ceiling Fan(s), Walk-In Closet(s)
- Level: Second
- Area: 132.83
- Dimensions: 12.01 x 11.06
Bedroom 5
- Features: Wall/Wall Carpeting, Egress Window
- Level: Basement
- Area: 170.3
- Dimensions: 13.1 x 13
Primary bathroom
- Features: Full, Shower, Whirlpool, Double Sinks
Dining room
- Features: Wall/Wall Carpeting, Cath./Vaulted Ceiling
- Level: Main
- Area: 132.24
- Dimensions: 12 x 11.02
Family room
- Features: Wall/Wall Carpeting
- Level: Main
- Area: 222
- Dimensions: 20 x 11.1
Kitchen
- Features: Wood Floor, Dining Area
- Level: Main
- Area: 248.67
- Dimensions: 19.07 x 13.04
Living room
- Features: Wall/Wall Carpeting
- Level: Main
- Area: 144.3
- Dimensions: 13 x 11.1
Basement
- Area: 1221
Heating
- Natural Gas, Forced Air
Cooling
- Central Air
Appliances
- Included: Humidifier, Range, Refrigerator, Water Softener, Dishwasher, Disposal, Microwave
Features
- Two Story Entry, Ceiling Fan(s)
- Flooring: Wood, Vinyl, Carpet, Ceramic Tile, Luxury Vinyl, Tile
- Windows: Window Coverings, Egress Window, LL Daylight Windows, Skylight(s)
- Basement: Daylight,Egress,Walk-Out Access,Partially Finished
- Number of fireplaces: 1
- Fireplace features: Gas Log
Interior area
- Total structure area: 3,453
- Total interior livable area: 3,453 sqft
- Finished area above ground: 2,562
- Finished area below ground: 891
Property
Parking
- Total spaces: 2
- Parking features: Built-In, Garage, Garage Door Opener
- Attached garage spaces: 2
Features
- Levels: Two
- Patio & porch: Porch, Patio, Deck
- Exterior features: Sprinkler System
- Fencing: Wood,Full
Lot
- Size: 9,844 sqft
- Dimensions: 79.0 x 125.0
- Features: Up to 1/4 Acre., City Lot, Corner Lot, Public Sidewalk
Details
- Parcel number: 011182989
Construction
Type & style
- Home type: SingleFamily
- Property subtype: Single Family Residence
Materials
- Masonite, Brick/Other
- Foundation: Block
- Roof: Composition
Condition
- Not New and NOT a Model
- New construction: No
- Year built: 1996
Utilities & green energy
- Sewer: Public Sewer
- Water: Public
- Utilities for property: Electricity Available, Natural Gas Available, Water Available, Sewer Available
Community & neighborhood
Location
- Region: Bellevue
- Subdivision: Blackhawk
HOA & financial
HOA
- Has HOA: Yes
- HOA fee: $120 annually
Other
Other facts
- Listing terms: VA Loan,FHA,Conventional,Cash
- Ownership: Fee Simple
Price history
| Date | Event | Price |
|---|---|---|
| 8/1/2025 | Sold | $435,000-2.2%$126/sqft |
Source: | ||
| 6/28/2025 | Pending sale | $445,000$129/sqft |
Source: | ||
| 6/19/2025 | Listed for sale | $445,000$129/sqft |
Source: | ||
| 6/19/2025 | Pending sale | $445,000$129/sqft |
Source: | ||
| 6/14/2025 | Listed for sale | $445,000+8.5%$129/sqft |
Source: | ||
Public tax history
| Year | Property taxes | Tax assessment |
|---|---|---|
| 2023 | $7,813 +10.8% | $401,296 +22.5% |
| 2022 | $7,049 +4.7% | $327,573 |
| 2021 | $6,731 +4.8% | $327,573 +11.3% |
Find assessor info on the county website
Neighborhood: 68123
Nearby schools
GreatSchools rating
- 4/10Leonard Lawrence Elementary SchoolGrades: PK-6Distance: 0.3 mi
- 7/10Lewis & Clark Middle SchoolGrades: 7-8Distance: 1 mi
- 5/10Bellevue West Sr High SchoolGrades: 9-12Distance: 3.7 mi
Schools provided by the listing agent
- Elementary: Leonard Lawrence
- Middle: Lewis and Clark
- High: Bellevue West
- District: Bellevue
Source: GPRMLS. This data may not be complete. We recommend contacting the local school district to confirm school assignments for this home.

Get pre-qualified for a loan
At Zillow Home Loans, we can pre-qualify you in as little as 5 minutes with no impact to your credit score.An equal housing lender. NMLS #10287.
Sell for more on Zillow
Get a free Zillow Showcase℠ listing and you could sell for .
$443,100
2% more+ $8,862
With Zillow Showcase(estimated)
$451,962

