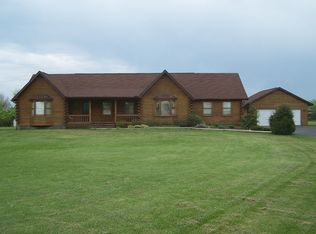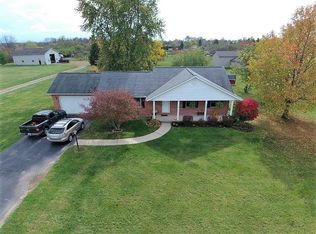Sold for $525,000 on 09/26/25
$525,000
2901 Shoemaker Rd, Lebanon, OH 45036
5beds
2,124sqft
Single Family Residence
Built in 1972
2.79 Acres Lot
$531,700 Zestimate®
$247/sqft
$3,066 Estimated rent
Home value
$531,700
$484,000 - $585,000
$3,066/mo
Zestimate® history
Loading...
Owner options
Explore your selling options
What's special
5 Bed home set on 2.7 acres of serene land. The heart of the home is the beautifully updated kitchen, featuring modern finishes, butlers pantry, with plenty of room for cooking and gathering. The gas cooktop is fueled with propane. The large dining room and living room both have wood burning fireplaces. The large unfinished basement is great for storage or to finish with your personal design. The huge flat yard is perfect for family outdoor activities like baseball, soccer, lacrosse, or volleyball. The large barn is 42ft long and 28 ft wide with a concrete floor and separate electric meter. Previous owners used the barn to sell fruits and vegetables out of. There is plenty of room for a large garden towards the back of the property with a storage shed and potting shed. The HVAC system was completely replaced last yr with a high efficiency heat pump. Over $150,000 in renovations have been spent in this home. If you have a large family or love to entertain this home is for you.
Zillow last checked: 8 hours ago
Listing updated: September 26, 2025 at 08:35am
Listed by:
Andrew D Willoughby 937-470-8195,
eXp Realty 866-212-4991
Bought with:
Noah Hawkins, 2017005390
Coldwell Banker Heritage
Source: Cincy MLS,MLS#: 1852958 Originating MLS: Cincinnati Area Multiple Listing Service
Originating MLS: Cincinnati Area Multiple Listing Service

Facts & features
Interior
Bedrooms & bathrooms
- Bedrooms: 5
- Bathrooms: 3
- Full bathrooms: 2
- 1/2 bathrooms: 1
Primary bedroom
- Features: Bath Adjoins, Walk-In Closet(s), Wood Floor
- Level: Second
- Area: 132
- Dimensions: 12 x 11
Bedroom 2
- Level: Second
- Area: 90
- Dimensions: 10 x 9
Bedroom 3
- Level: Second
- Area: 99
- Dimensions: 11 x 9
Bedroom 4
- Level: Second
- Area: 120
- Dimensions: 12 x 10
Bedroom 5
- Level: Second
- Area: 120
- Dimensions: 10 x 12
Primary bathroom
- Features: Tub w/Shower
Bathroom 1
- Features: Full
- Level: Second
Bathroom 2
- Features: Full
- Level: Second
Dining room
- Features: Open, Walkout, Fireplace, Wood Floor
- Level: First
- Area: 238
- Dimensions: 17 x 14
Family room
- Area: 0
- Dimensions: 0 x 0
Kitchen
- Features: Butler's Pantry, Counter Bar, Solid Surface Ctr, Eat-in Kitchen, Gourmet, Kitchen Island, Wood Cabinets, Laminate Floor, Marble/Granite/Slate
- Area: 336
- Dimensions: 21 x 16
Living room
- Features: Fireplace, Laminate Floor
- Area: 375
- Dimensions: 25 x 15
Office
- Area: 0
- Dimensions: 0 x 0
Heating
- Baseboard, Heat Pump
Cooling
- Ceiling Fan(s), Central Air
Appliances
- Included: Convection Oven, Dishwasher, Double Oven, ENERGY STAR Qualified Appliances, Disposal, Gas Cooktop, Refrigerator, Electric Water Heater
Features
- Ceiling Fan(s), Recessed Lighting
- Doors: Multi Panel Doors
- Windows: Double Hung, Vinyl
- Basement: Full,Concrete,Unfinished
- Attic: Storage
- Number of fireplaces: 2
- Fireplace features: Brick, Wood Burning, Dining Room, Living Room
Interior area
- Total structure area: 2,124
- Total interior livable area: 2,124 sqft
Property
Parking
- Total spaces: 2
- Parking features: Driveway, Garage Door Opener
- Attached garage spaces: 2
- Has uncovered spaces: Yes
Features
- Levels: Two
- Stories: 2
- Patio & porch: Porch
- Exterior features: Fire Pit
- Fencing: Wire,Wood
Lot
- Size: 2.79 Acres
- Dimensions: 315 x 384
- Features: Wooded, 1 to 4.9 Acres
- Topography: Level
Details
- Additional structures: Barn(s), Shed(s)
- Parcel number: 0920200047
- Zoning description: Residential
- Other equipment: Sump Pump w/Backup, Sump Pump
Construction
Type & style
- Home type: SingleFamily
- Architectural style: Traditional
- Property subtype: Single Family Residence
Materials
- Vinyl Siding
- Foundation: Concrete Perimeter
- Roof: Shingle
Condition
- New construction: No
- Year built: 1972
Utilities & green energy
- Electric: 220 Volts
- Gas: Propane
- Sewer: Septic Tank
- Water: Public
Community & neighborhood
Security
- Security features: Smoke Alarm
Location
- Region: Lebanon
HOA & financial
HOA
- Has HOA: No
Other
Other facts
- Listing terms: No Special Financing,VA Loan
Price history
| Date | Event | Price |
|---|---|---|
| 9/26/2025 | Sold | $525,000+2.9%$247/sqft |
Source: | ||
| 9/1/2025 | Pending sale | $510,000$240/sqft |
Source: | ||
| 8/26/2025 | Listed for sale | $510,000-1.9%$240/sqft |
Source: | ||
| 8/15/2025 | Listing removed | $520,000$245/sqft |
Source: | ||
| 8/2/2025 | Price change | $520,000-3.7%$245/sqft |
Source: | ||
Public tax history
| Year | Property taxes | Tax assessment |
|---|---|---|
| 2024 | $5,493 +16.8% | $138,280 +29.2% |
| 2023 | $4,702 +1.2% | $107,000 +0% |
| 2022 | $4,646 +7.8% | $106,998 |
Find assessor info on the county website
Neighborhood: 45036
Nearby schools
GreatSchools rating
- 7/10Berry Intermediate SchoolGrades: 5-6Distance: 4.4 mi
- 8/10Lebanon High SchoolGrades: 8-12Distance: 2.2 mi
- 5/10Lebanon Junior High SchoolGrades: 7-8Distance: 3.5 mi
Get a cash offer in 3 minutes
Find out how much your home could sell for in as little as 3 minutes with a no-obligation cash offer.
Estimated market value
$531,700
Get a cash offer in 3 minutes
Find out how much your home could sell for in as little as 3 minutes with a no-obligation cash offer.
Estimated market value
$531,700

