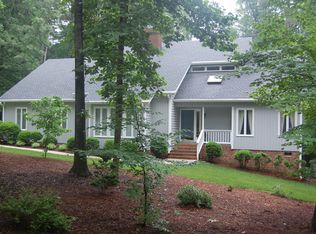Prvt 12.84 ac S of Hwy 98 near I-540. Park like setting near shopping, medical, RDU, Falls Lake. Most of property mature, mixed hrdwood woodlands.Two creeks, waterfall. Southern living style home landscaped -flowering trees, shrubs to attract birds, butterflies. Wild turkey, deer, fox, raccoons, redtail hawks, song birds. Figs, apple and grape varieties, plums, peaches, cherries. Patio, deck,sunroom, expansive porch provide relaxing places where a cup of coffee can be enjoyed viewing your natural world.
This property is off market, which means it's not currently listed for sale or rent on Zillow. This may be different from what's available on other websites or public sources.
