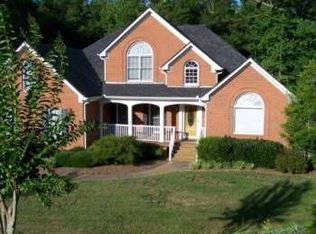Closed
Zestimate®
$520,000
2901 Tree Top Rd, Dacula, GA 30019
4beds
4,818sqft
Single Family Residence
Built in 1991
1.75 Acres Lot
$520,000 Zestimate®
$108/sqft
$3,539 Estimated rent
Home value
$520,000
$484,000 - $562,000
$3,539/mo
Zestimate® history
Loading...
Owner options
Explore your selling options
What's special
HIGHLY MOTIVATED ALL CLOSING COSTS COVERED!!! Welcome to this unique and spacious home nestled on a private 1.75-acre lot surrounded by nature. With 4 bedrooms, 3.5 baths, and a fully finished basement, this home offers flexibility, comfort, and plenty of room to grow. Step inside to find a warm and inviting main level with hardwood floors, a cozy fireplace, and an open layout that flows seamlessly for both everyday living and entertaining. The home also features a huge loft above the garage-perfect for a home office, media room, or an additional bedroom. The fully finished basement is designed for multi-generational living with its own kitchen area, large living space, bedroom, and bathroom. The home is also wheelchair accessible and equipped with a chair lift, making it ideal for aging in place or accommodating guests with mobility needs. Enjoy peaceful mornings or relaxed evenings on the screened-in porch overlooking the wooded backyard, or take advantage of the outdoor deck and stairs for easy access to the yard. Additional highlights include: Spacious primary suite with a private balcony Updated bathrooms with modern finishes Ample storage and built-in shelving Oversized garage and extra parking space Located in a quiet, established neighborhood yet still close to shopping, dining, and major highways, this home truly offers the best of both worlds-privacy and convenience. Don't miss your chance to own this versatile property with endless possibilities!
Zillow last checked: 8 hours ago
Listing updated: January 30, 2026 at 01:11pm
Listed by:
Savannah Lavender 770-688-0951,
Coldwell Banker Realty
Bought with:
Yvonne Kidney, 385034
Robert Goolsby Real Estate Group
Source: GAMLS,MLS#: 10616237
Facts & features
Interior
Bedrooms & bathrooms
- Bedrooms: 4
- Bathrooms: 4
- Full bathrooms: 3
- 1/2 bathrooms: 1
Kitchen
- Features: Country Kitchen, Pantry, Walk-in Pantry
Heating
- Hot Water, Natural Gas, Propane
Cooling
- Ceiling Fan(s), Central Air
Appliances
- Included: Dishwasher, Dryer, Gas Water Heater, Microwave, Other, Refrigerator, Washer
- Laundry: Common Area
Features
- Bookcases, Rear Stairs, Walk-In Closet(s)
- Flooring: Hardwood
- Basement: Bath Finished,Daylight,Exterior Entry,Finished,Full
- Number of fireplaces: 1
- Fireplace features: Family Room
- Common walls with other units/homes: No Common Walls
Interior area
- Total structure area: 4,818
- Total interior livable area: 4,818 sqft
- Finished area above ground: 4,818
- Finished area below ground: 0
Property
Parking
- Total spaces: 2
- Parking features: Garage
- Has garage: Yes
Accessibility
- Accessibility features: Accessible Doors, Accessible Full Bath, Accessible Hallway(s)
Features
- Levels: Three Or More
- Stories: 3
- Patio & porch: Deck, Patio, Screened
- Exterior features: Balcony, Garden
- Fencing: Back Yard,Fenced
- Waterfront features: Creek, No Dock Or Boathouse
- Body of water: None
Lot
- Size: 1.75 Acres
- Features: Private
- Residential vegetation: Wooded
Details
- Additional structures: Other
- Parcel number: R2001 102
Construction
Type & style
- Home type: SingleFamily
- Architectural style: Traditional
- Property subtype: Single Family Residence
Materials
- Stucco, Vinyl Siding
- Foundation: Slab
- Roof: Composition
Condition
- Resale
- New construction: No
- Year built: 1991
Details
- Warranty included: Yes
Utilities & green energy
- Electric: 220 Volts
- Sewer: Septic Tank
- Water: Public
- Utilities for property: Cable Available, Electricity Available, Natural Gas Available
Community & neighborhood
Security
- Security features: Carbon Monoxide Detector(s), Smoke Detector(s)
Community
- Community features: None
Location
- Region: Dacula
- Subdivision: Woodland Spgs
HOA & financial
HOA
- Has HOA: No
- Services included: None
Other
Other facts
- Listing agreement: Exclusive Right To Sell
Price history
| Date | Event | Price |
|---|---|---|
| 1/30/2026 | Sold | $520,000-3.7%$108/sqft |
Source: | ||
| 1/7/2026 | Pending sale | $540,000$112/sqft |
Source: | ||
| 11/23/2025 | Price change | $540,000-2.9%$112/sqft |
Source: | ||
| 11/2/2025 | Price change | $555,900-2.5%$115/sqft |
Source: | ||
| 10/9/2025 | Price change | $570,000-2.6%$118/sqft |
Source: | ||
Public tax history
| Year | Property taxes | Tax assessment |
|---|---|---|
| 2025 | $2,173 -64% | $242,320 +20.7% |
| 2024 | $6,035 +8.8% | $200,800 |
| 2023 | $5,549 +16.3% | $200,800 +39.2% |
Find assessor info on the county website
Neighborhood: 30019
Nearby schools
GreatSchools rating
- 6/10Dacula Elementary SchoolGrades: PK-5Distance: 1.1 mi
- 6/10Dacula Middle SchoolGrades: 6-8Distance: 1.6 mi
- 6/10Dacula High SchoolGrades: 9-12Distance: 1.6 mi
Schools provided by the listing agent
- Elementary: Dacula
- Middle: Dacula
- High: Dacula
Source: GAMLS. This data may not be complete. We recommend contacting the local school district to confirm school assignments for this home.
Get a cash offer in 3 minutes
Find out how much your home could sell for in as little as 3 minutes with a no-obligation cash offer.
Estimated market value$520,000
Get a cash offer in 3 minutes
Find out how much your home could sell for in as little as 3 minutes with a no-obligation cash offer.
Estimated market value
$520,000
