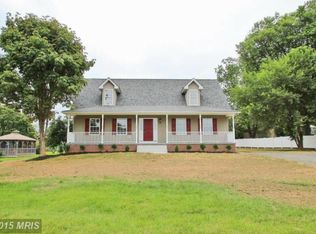Sold for $365,000
$365,000
2902 Ashwood Rd, Fallston, MD 21047
4beds
1,464sqft
Single Family Residence
Built in 1963
0.74 Acres Lot
$450,700 Zestimate®
$249/sqft
$2,740 Estimated rent
Home value
$450,700
$424,000 - $482,000
$2,740/mo
Zestimate® history
Loading...
Owner options
Explore your selling options
What's special
Welcome Home to this 4 Bedroom Brick Rancher resting on 0.74 peaceful Acres in Beautiful Fallston. This Home Features: a 4 car Attached Garage with 3-phase electric, a pellet stove, and AC; 2 car Detached Garage; Boathouse; a Fully Finished Basement; Original Harwood Flooring; and an Owner's Suit with Cathedral Ceiling, 2 Walk-In-Closets (One has a rough-in for a full bath), Pellet Stove, and a Sliding Door that leads to the Quiet Patio. This House is ready to be renovated and updated uniquely according to your design and style. This property is being sold AS-IS.
Zillow last checked: 8 hours ago
Listing updated: February 13, 2024 at 08:32am
Listed by:
Melissa Wright 443-841-4723,
Keller Williams Gateway LLC
Bought with:
Travis Forsyth, 643961
Forsyth Real Estate Group
Source: Bright MLS,MLS#: MDHR2025796
Facts & features
Interior
Bedrooms & bathrooms
- Bedrooms: 4
- Bathrooms: 1
- Full bathrooms: 1
- Main level bathrooms: 1
- Main level bedrooms: 4
Basement
- Area: 1464
Heating
- Baseboard, Oil
Cooling
- Ceiling Fan(s), Window Unit(s), Electric
Appliances
- Included: Electric Water Heater
Features
- Basement: Finished
- Number of fireplaces: 1
Interior area
- Total structure area: 2,928
- Total interior livable area: 1,464 sqft
- Finished area above ground: 1,464
- Finished area below ground: 0
Property
Parking
- Total spaces: 4
- Parking features: Garage Door Opener, Oversized, Attached, Driveway
- Attached garage spaces: 4
- Has uncovered spaces: Yes
Accessibility
- Accessibility features: None
Features
- Levels: Two
- Stories: 2
- Pool features: None
Lot
- Size: 0.74 Acres
- Dimensions: 120.00 x
Details
- Additional structures: Above Grade, Below Grade
- Parcel number: 1303118010
- Zoning: AG
- Special conditions: Standard
Construction
Type & style
- Home type: SingleFamily
- Architectural style: Ranch/Rambler
- Property subtype: Single Family Residence
Materials
- Brick
- Foundation: Permanent
Condition
- New construction: No
- Year built: 1963
Utilities & green energy
- Sewer: On Site Septic
- Water: Private
Community & neighborhood
Location
- Region: Fallston
- Subdivision: Laurel Valley
Other
Other facts
- Listing agreement: Exclusive Right To Sell
- Ownership: Fee Simple
Price history
| Date | Event | Price |
|---|---|---|
| 2/13/2024 | Sold | $365,000+4.3%$249/sqft |
Source: | ||
| 1/23/2024 | Pending sale | $350,000$239/sqft |
Source: | ||
| 1/20/2024 | Listed for sale | $350,000$239/sqft |
Source: | ||
| 10/23/2023 | Pending sale | $350,000$239/sqft |
Source: | ||
| 10/19/2023 | Listed for sale | $350,000$239/sqft |
Source: | ||
Public tax history
| Year | Property taxes | Tax assessment |
|---|---|---|
| 2025 | $3,960 +6.1% | $357,800 +4.5% |
| 2024 | $3,731 +4.7% | $342,367 +4.7% |
| 2023 | $3,563 +5% | $326,933 +5% |
Find assessor info on the county website
Neighborhood: 21047
Nearby schools
GreatSchools rating
- 8/10Youths Benefit Elementary SchoolGrades: PK-5Distance: 2.6 mi
- 8/10Fallston Middle SchoolGrades: 6-8Distance: 1.5 mi
- 8/10Fallston High SchoolGrades: 9-12Distance: 1.8 mi
Schools provided by the listing agent
- Elementary: Youths Benefit
- Middle: Fallston
- High: Fallston
- District: Harford County Public Schools
Source: Bright MLS. This data may not be complete. We recommend contacting the local school district to confirm school assignments for this home.
Get a cash offer in 3 minutes
Find out how much your home could sell for in as little as 3 minutes with a no-obligation cash offer.
Estimated market value$450,700
Get a cash offer in 3 minutes
Find out how much your home could sell for in as little as 3 minutes with a no-obligation cash offer.
Estimated market value
$450,700
