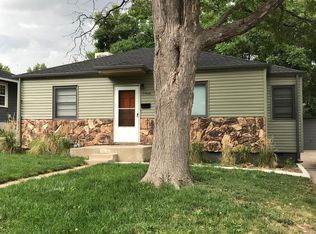Sold for $400,000 on 10/29/25
$400,000
2902 Depew Street, Wheat Ridge, CO 80214
2beds
780sqft
Single Family Residence
Built in 1922
7,270 Square Feet Lot
$397,500 Zestimate®
$513/sqft
$1,981 Estimated rent
Home value
$397,500
$374,000 - $425,000
$1,981/mo
Zestimate® history
Loading...
Owner options
Explore your selling options
What's special
A 1922 brick beauty with original character, nestled in one of Denver’s most sought-after neighborhoods—that’s a rare find. The proximity to Sloan's Lake is a huge bonus too; it's like having nature's playground right down the street. The spacious lot and fenced-in backyard make it perfect for everything from cozy evenings on the patio to lively weekend BBQs. This lovely two-bedroom, one full bath home has not been on the market for over 40 years. This is your opportunity to acquire a historic gem with many of the original features. The home is located on a large corner lot with 7,270 square feet. The home also boasts a 1 car detached garage. Additional highlights include newer furnace and central air. Easy access to the mountains on I-70 and just minutes from Downtown Denver. An additional 780 square foot basement is usable but not livable as the ceilings are 6 feet in height.
Zillow last checked: 8 hours ago
Listing updated: October 29, 2025 at 03:55pm
Listed by:
Marybell Trujillo 720-771-1084 ayudafinancialgroup@yahoo.com,
Resident Realty South Metro
Bought with:
Derek Schimmel, 100043555
Your Castle Realty LLC
Source: REcolorado,MLS#: 5647075
Facts & features
Interior
Bedrooms & bathrooms
- Bedrooms: 2
- Bathrooms: 1
- Full bathrooms: 1
- Main level bathrooms: 1
- Main level bedrooms: 2
Bedroom
- Level: Main
Bedroom
- Description: Closet Is Outside
- Level: Main
Bathroom
- Level: Main
Heating
- Forced Air
Cooling
- Central Air
Features
- Basement: Unfinished
Interior area
- Total structure area: 780
- Total interior livable area: 780 sqft
- Finished area above ground: 780
- Finished area below ground: 0
Property
Parking
- Total spaces: 1
- Parking features: Garage
- Garage spaces: 1
Features
- Levels: One
- Stories: 1
Lot
- Size: 7,270 sqft
- Features: Level
Details
- Parcel number: 021128
- Special conditions: Standard
Construction
Type & style
- Home type: SingleFamily
- Property subtype: Single Family Residence
Materials
- Brick
- Roof: Composition
Condition
- Year built: 1922
Utilities & green energy
- Sewer: Public Sewer
Community & neighborhood
Location
- Region: Wheat Ridge
- Subdivision: Olinger Gardens
Other
Other facts
- Listing terms: 1031 Exchange,Cash,Conventional,FHA,VA Loan
- Ownership: Estate
Price history
| Date | Event | Price |
|---|---|---|
| 10/29/2025 | Sold | $400,000-7%$513/sqft |
Source: | ||
| 10/6/2025 | Pending sale | $429,900$551/sqft |
Source: | ||
| 9/3/2025 | Price change | $429,900-4.4%$551/sqft |
Source: | ||
| 8/23/2025 | Listed for sale | $449,900$577/sqft |
Source: | ||
| 8/14/2025 | Pending sale | $449,900$577/sqft |
Source: | ||
Public tax history
| Year | Property taxes | Tax assessment |
|---|---|---|
| 2024 | $2,445 +4.8% | $27,960 |
| 2023 | $2,333 -1.4% | $27,960 +6.7% |
| 2022 | $2,366 -2.8% | $26,210 -2.8% |
Find assessor info on the county website
Neighborhood: 80214
Nearby schools
GreatSchools rating
- 2/10Lumberg Elementary SchoolGrades: PK-6Distance: 1 mi
- 3/10Jefferson High SchoolGrades: 7-12Distance: 1 mi
Schools provided by the listing agent
- Elementary: Lumberg
- Middle: Jefferson
- High: Jefferson
- District: Jefferson County R-1
Source: REcolorado. This data may not be complete. We recommend contacting the local school district to confirm school assignments for this home.
Get a cash offer in 3 minutes
Find out how much your home could sell for in as little as 3 minutes with a no-obligation cash offer.
Estimated market value
$397,500
Get a cash offer in 3 minutes
Find out how much your home could sell for in as little as 3 minutes with a no-obligation cash offer.
Estimated market value
$397,500
