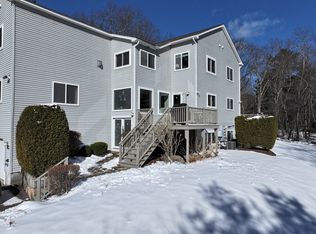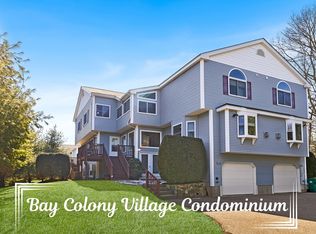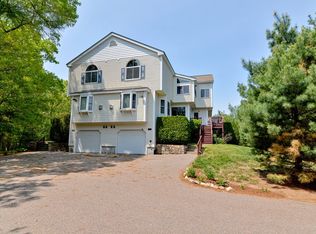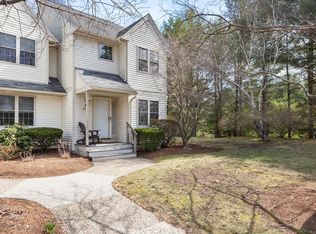Sold for $530,000
$530,000
2902 Maple Brook Rd #2902, Bellingham, MA 02019
2beds
2,039sqft
Condominium, Townhouse
Built in 2007
-- sqft lot
$525,900 Zestimate®
$260/sqft
$3,467 Estimated rent
Home value
$525,900
$489,000 - $568,000
$3,467/mo
Zestimate® history
Loading...
Owner options
Explore your selling options
What's special
This stunning 2-bed, 2.5-bath corner townhouse at Bay Colony offers style, comfort, and convenience! Step into the grand foyer and feel right at home. The bright eat-in kitchen boasts stainless-steel appliances, tile flooring, recessed lighting, and a spacious island—ideal for cooking and casual dining. The open-concept dining and living area features gleaming hardwood floors and a cozy gas fireplace, perfect for entertaining or relaxing. A half bath rounds out the main level. Upstairs, two spacious bedrooms each have their own full bath. The primary suite impresses with a vaulted ceiling, gas fireplace, walk-in closet, and spa-like Jacuzzi tub. A bonus loft offers a great space for a home office or den. Looking for even more space? The unfinished basement offers incredible potential for a bonus room, home gym, or media space. Complete with a 2-car tandem garage and easy access to Routes 140 & 495, this home is a must-see! Showings start at open house Thursday, March 20 4:30p-6:00p.
Zillow last checked: 8 hours ago
Listing updated: May 01, 2025 at 04:13am
Listed by:
Brittany Salituro 774-217-1713,
Lamacchia Realty, Inc. 508-290-0303
Bought with:
KiranKumar Gundavarapu
Key Prime Realty LLC
Source: MLS PIN,MLS#: 73346553
Facts & features
Interior
Bedrooms & bathrooms
- Bedrooms: 2
- Bathrooms: 3
- Full bathrooms: 2
- 1/2 bathrooms: 1
Primary bedroom
- Features: Bathroom - Full, Cathedral Ceiling(s), Ceiling Fan(s), Walk-In Closet(s), Closet, Flooring - Wall to Wall Carpet, Cable Hookup, Recessed Lighting
- Level: Second
- Area: 336
- Dimensions: 21 x 16
Bedroom 2
- Features: Bathroom - Full, Cathedral Ceiling(s), Closet, Flooring - Wall to Wall Carpet, Cable Hookup, Recessed Lighting
- Level: Second
- Area: 221
- Dimensions: 17 x 13
Primary bathroom
- Features: Yes
Bathroom 1
- Features: Bathroom - Full, Bathroom - With Shower Stall, Flooring - Stone/Ceramic Tile, Jacuzzi / Whirlpool Soaking Tub, Double Vanity, Recessed Lighting
- Level: Second
- Area: 182
- Dimensions: 13 x 14
Bathroom 2
- Features: Bathroom - Full, Bathroom - With Tub & Shower, Flooring - Stone/Ceramic Tile
- Level: Second
- Area: 48
- Dimensions: 8 x 6
Bathroom 3
- Features: Bathroom - Half, Flooring - Stone/Ceramic Tile
- Level: First
- Area: 30
- Dimensions: 5 x 6
Kitchen
- Features: Bathroom - Half, Closet, Flooring - Stone/Ceramic Tile, Deck - Exterior, Recessed Lighting, Gas Stove
- Level: First
- Area: 273
- Dimensions: 21 x 13
Living room
- Features: Bathroom - Half, Flooring - Hardwood, Cable Hookup, Exterior Access, Open Floorplan, Recessed Lighting
- Level: First
- Area: 247
- Dimensions: 13 x 19
Office
- Features: Closet, Flooring - Wall to Wall Carpet, Cable Hookup
- Level: Third
- Area: 84
- Dimensions: 14 x 6
Heating
- Forced Air, Natural Gas
Cooling
- Central Air
Appliances
- Included: Range, Dishwasher, Microwave, Refrigerator, Washer, Dryer
- Laundry: Electric Dryer Hookup, Washer Hookup, In Basement, In Building
Features
- Closet, Cable Hookup, Office
- Flooring: Tile, Carpet, Hardwood, Flooring - Wall to Wall Carpet
- Doors: French Doors
- Has basement: Yes
- Number of fireplaces: 2
- Fireplace features: Living Room, Master Bedroom
- Common walls with other units/homes: Corner
Interior area
- Total structure area: 2,039
- Total interior livable area: 2,039 sqft
- Finished area above ground: 2,039
Property
Parking
- Total spaces: 4
- Parking features: Under, Paved
- Attached garage spaces: 2
- Uncovered spaces: 2
Features
- Patio & porch: Deck
- Exterior features: Deck
Details
- Parcel number: M:0051 B:0001 L:2902,4613408
- Zoning: AGR
Construction
Type & style
- Home type: Townhouse
- Property subtype: Condominium, Townhouse
Materials
- Frame, Conventional (2x4-2x6)
- Roof: Shingle
Condition
- Year built: 2007
Utilities & green energy
- Electric: Circuit Breakers, 200+ Amp Service
- Sewer: Public Sewer
- Water: Public
- Utilities for property: for Gas Range, for Electric Dryer, Washer Hookup
Green energy
- Energy efficient items: Thermostat
Community & neighborhood
Community
- Community features: Public Transportation, Shopping, Walk/Jog Trails, Conservation Area, Highway Access, House of Worship, Public School, T-Station
Location
- Region: Bellingham
HOA & financial
HOA
- HOA fee: $369 monthly
- Services included: Insurance, Maintenance Grounds, Snow Removal, Trash, Reserve Funds
Price history
| Date | Event | Price |
|---|---|---|
| 4/30/2025 | Sold | $530,000+1.9%$260/sqft |
Source: MLS PIN #73346553 Report a problem | ||
| 3/18/2025 | Listed for sale | $520,000+4.2%$255/sqft |
Source: MLS PIN #73346553 Report a problem | ||
| 12/1/2024 | Listing removed | $499,000$245/sqft |
Source: MLS PIN #73304647 Report a problem | ||
| 10/21/2024 | Listed for sale | $499,000+46.8%$245/sqft |
Source: MLS PIN #73304647 Report a problem | ||
| 4/1/2018 | Listing removed | $340,000$167/sqft |
Source: Coldwell Banker Residential Brokerage - Franklin #72288195 Report a problem | ||
Public tax history
Tax history is unavailable.
Find assessor info on the county website
Neighborhood: 02019
Nearby schools
GreatSchools rating
- 4/10Bellingham Memorial Middle SchoolGrades: 4-7Distance: 0.8 mi
- 3/10Bellingham High SchoolGrades: 8-12Distance: 0.5 mi
- 5/10Stall Brook Elementary SchoolGrades: K-3Distance: 3 mi
Get a cash offer in 3 minutes
Find out how much your home could sell for in as little as 3 minutes with a no-obligation cash offer.
Estimated market value
$525,900



