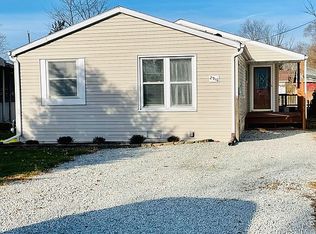Sold
$238,500
2902 Market St, Pendleton, IN 46064
3beds
1,400sqft
Residential, Single Family Residence
Built in 1943
2,613.6 Square Feet Lot
$200,300 Zestimate®
$170/sqft
$1,554 Estimated rent
Home value
$200,300
$170,000 - $232,000
$1,554/mo
Zestimate® history
Loading...
Owner options
Explore your selling options
What's special
Stunning 3-bedroom, 2-bathroom home with a low-maintenance exterior boasting vinyl siding and aluminum wrapped windows. This inviting residence features 9' ceilings, a convenient main-floor primary bedroom, and brand-new LVP flooring throughout the main level. The property showcases all-new, elegantly designed bathrooms, a modern kitchen with solid surface countertops, and open shelving. The kitchen's tile backsplash extends from counter to ceiling, creating a chic focal point. The primary bathroom is adorned with floor-to-ceiling tile, offering a spa-like retreat. Additionally, decorative black and chrome lighting fixtures add a touch of sophistication, complementing the freshly painted interiors. The home also boasts all-new exterior doors and hardware, making it move-in ready and brimming with contemporary charm. Enjoy the comfort and style this property has to offer!
Zillow last checked: 8 hours ago
Listing updated: February 15, 2024 at 06:59am
Listing Provided by:
Julie Schnepp 765-617-9430,
RE/MAX Legacy,
Linda Tyler 765-778-9537,
RE/MAX Legacy
Bought with:
Robin Babbitt
eXp Realty LLC
Source: MIBOR as distributed by MLS GRID,MLS#: 21952438
Facts & features
Interior
Bedrooms & bathrooms
- Bedrooms: 3
- Bathrooms: 2
- Full bathrooms: 2
- Main level bathrooms: 1
- Main level bedrooms: 1
Primary bedroom
- Features: Carpet
- Level: Main
- Area: 144 Square Feet
- Dimensions: 12x12
Bedroom 2
- Features: Carpet
- Level: Upper
- Area: 144 Square Feet
- Dimensions: 12x12
Bedroom 3
- Features: Carpet
- Level: Upper
- Area: 100 Square Feet
- Dimensions: 10x10
Other
- Features: Vinyl Plank
- Level: Main
- Area: 100 Square Feet
- Dimensions: 10x10
Bonus room
- Features: Carpet
- Level: Upper
- Area: 64 Square Feet
- Dimensions: 8x8
Dining room
- Features: Vinyl Plank
- Level: Main
- Area: 100 Square Feet
- Dimensions: 10x10
Kitchen
- Features: Vinyl Plank
- Level: Main
- Area: 144 Square Feet
- Dimensions: 12x12
Living room
- Features: Vinyl Plank
- Level: Main
- Area: 169 Square Feet
- Dimensions: 13x13
Heating
- Forced Air
Cooling
- Has cooling: Yes
Appliances
- Included: Electric Cooktop, Dishwasher, Microwave
Features
- Windows: Windows Vinyl
- Has basement: No
Interior area
- Total structure area: 1,400
- Total interior livable area: 1,400 sqft
- Finished area below ground: 0
Property
Parking
- Parking features: Carport, Gravel
- Has carport: Yes
Features
- Levels: Two
- Stories: 2
Lot
- Size: 2,613 sqft
Details
- Parcel number: 481415300049000012
- Horse amenities: None
Construction
Type & style
- Home type: SingleFamily
- Architectural style: Traditional
- Property subtype: Residential, Single Family Residence
Materials
- Vinyl Siding
- Foundation: Cellar
Condition
- New construction: No
- Year built: 1943
Utilities & green energy
- Water: Private Well
Community & neighborhood
Location
- Region: Pendleton
- Subdivision: No Subdivision
Price history
| Date | Event | Price |
|---|---|---|
| 2/14/2024 | Sold | $238,500-0.6%$170/sqft |
Source: | ||
| 1/4/2024 | Pending sale | $239,900$171/sqft |
Source: | ||
| 12/4/2023 | Price change | $239,900-2%$171/sqft |
Source: | ||
| 11/9/2023 | Listed for sale | $244,900+95.9%$175/sqft |
Source: | ||
| 7/7/2023 | Sold | $125,000-16.7%$89/sqft |
Source: | ||
Public tax history
Tax history is unavailable.
Neighborhood: 46064
Nearby schools
GreatSchools rating
- 8/10Pendleton Elementary SchoolGrades: PK-6Distance: 1 mi
- 5/10Pendleton Heights Middle SchoolGrades: 7-8Distance: 1 mi
- 9/10Pendleton Heights High SchoolGrades: 9-12Distance: 0.9 mi
Get a cash offer in 3 minutes
Find out how much your home could sell for in as little as 3 minutes with a no-obligation cash offer.
Estimated market value$200,300
Get a cash offer in 3 minutes
Find out how much your home could sell for in as little as 3 minutes with a no-obligation cash offer.
Estimated market value
$200,300
