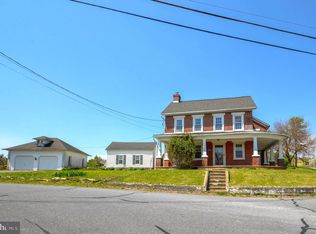Sold for $390,000
$390,000
2902 Old Post Rd N, Slatington, PA 18080
3beds
1,902sqft
Farm, Single Family Residence
Built in 1875
0.62 Acres Lot
$395,100 Zestimate®
$205/sqft
$2,259 Estimated rent
Home value
$395,100
$356,000 - $439,000
$2,259/mo
Zestimate® history
Loading...
Owner options
Explore your selling options
What's special
Parkland School District! Welcome to this picturesque 3-bedroom, 2-bath farmhouse nestled on a scenic corner lot, just steps from the newly renovated Neffs Park and within the Parkland SD. This lovely home blends classic character with modern charm. Native Pennsylvania cottage gardens and perennials surround the property, with Concord grape vines and a variety of established plantings including native bushes, blueberry bushes, pear trees, and a dozen organic raised garden beds with a dedicated herb garden. Enjoy relaxing mornings on the expansive covered wrap around porch or the back patio surrounded by natural landscaping. A detached 2-car garage and an additional workshop provide plenty of space for hobbies and storage. Inside, warm chestnut woodwork and hardwood floors span the main level, which features a spacious living room with a soapstone wood-burning stove, a cozy sitting area, and a formal dining room with generous built-in storage. The galley-style kitchen boasts a slate sink and backsplash, and a sunroom off the kitchen adds light and charm to the layout. Upstairs offers a versatile open hallway—perfect for a home office—along with a primary bedroom suite featuring a full bath and walk-in closet, two additional bedrooms, and a second full bathroom. A walk-up attic provides bonus space and just needs heat to become a fully functional space. This home offers timeless farmhouse appeal with space to grow, garden, and enjoy country living in a convenient location.
Zillow last checked: 8 hours ago
Listing updated: July 02, 2025 at 06:57am
Listed by:
Jon Campbell 610-624-2566,
Real of Pennsylvania,
Kelsey O. Werner Elliott 610-360-6138,
Real of Pennsylvania
Bought with:
Samantha Iannelli, RS356849
EXP Realty LLC
Source: GLVR,MLS#: 756244 Originating MLS: Lehigh Valley MLS
Originating MLS: Lehigh Valley MLS
Facts & features
Interior
Bedrooms & bathrooms
- Bedrooms: 3
- Bathrooms: 2
- Full bathrooms: 2
Primary bedroom
- Level: Second
- Dimensions: 17.00 x 12.30
Bedroom
- Level: Second
- Dimensions: 11.11 x 9.80
Bedroom
- Level: Second
- Dimensions: 11.80 x 9.10
Primary bathroom
- Description: Clawfoot Tub
- Level: Second
- Dimensions: 8.60 x 8.30
Dining room
- Description: Pass through Storage Cabinets
- Level: First
- Dimensions: 16.70 x 12.20
Other
- Level: Second
- Dimensions: 9.10 x 6.70
Kitchen
- Description: Antique Stove, Pantry
- Level: First
- Dimensions: 15.60 x 8.00
Living room
- Description: Soapstone Wood Stove, Ceiling Fan
- Level: First
- Dimensions: 20.10 x 11.30
Other
- Description: Finished attic- needs heat
- Level: Third
- Dimensions: 24.30 x 9.70
Other
- Description: Entry room/ Den, Open to Living Room
- Level: First
- Dimensions: 19.10 x 10.90
Other
- Description: Primary Bedroom Walk in Closet
- Level: Second
- Dimensions: 7.10 x 7.50
Other
- Description: Office/ Open Hall Space
- Level: Second
- Dimensions: 15.60 x 7.00
Sunroom
- Level: First
- Dimensions: 20.90 x 8.70
Heating
- Oil, Radiator(s), Wood Stove
Cooling
- Ceiling Fan(s)
Appliances
- Included: Dryer, Electric Oven, Electric Range, Microwave, Oil Water Heater, Refrigerator, Washer
- Laundry: Washer Hookup, Dryer Hookup, Lower Level
Features
- Attic, Dining Area, Separate/Formal Dining Room, Storage, Walk-In Closet(s)
- Flooring: Carpet, Hardwood, Vinyl
- Basement: Full
- Has fireplace: Yes
- Fireplace features: Living Room, Wood Burning
Interior area
- Total interior livable area: 1,902 sqft
- Finished area above ground: 1,902
- Finished area below ground: 0
Property
Parking
- Total spaces: 2
- Parking features: Driveway, Detached, Garage, Off Street
- Garage spaces: 2
- Has uncovered spaces: Yes
Features
- Levels: Two and One Half
- Stories: 2
- Patio & porch: Covered, Patio, Porch
- Exterior features: Porch, Patio
Lot
- Size: 0.62 Acres
- Features: Corner Lot, Flat, Not In Subdivision
- Residential vegetation: Fruit Trees
Details
- Additional structures: Workshop
- Parcel number: 556057314597 1
- Zoning: AR
- Special conditions: None
Construction
Type & style
- Home type: SingleFamily
- Architectural style: Farmhouse
- Property subtype: Farm, Single Family Residence
Materials
- Brick
- Roof: Asphalt,Fiberglass
Condition
- Year built: 1875
Utilities & green energy
- Electric: Circuit Breakers
- Sewer: Septic Tank
- Water: Well
Community & neighborhood
Location
- Region: Slatington
- Subdivision: Not in Development
Other
Other facts
- Listing terms: Cash,Conventional
- Ownership type: Fee Simple
- Road surface type: Paved
Price history
| Date | Event | Price |
|---|---|---|
| 6/30/2025 | Sold | $390,000-2.5%$205/sqft |
Source: | ||
| 5/28/2025 | Contingent | $400,000$210/sqft |
Source: | ||
| 4/30/2025 | Listed for sale | $400,000$210/sqft |
Source: | ||
Public tax history
Tax history is unavailable.
Neighborhood: 18080
Nearby schools
GreatSchools rating
- 8/10Schnecksville SchoolGrades: K-5Distance: 2.6 mi
- 5/10Orefield Middle SchoolGrades: 6-8Distance: 5.3 mi
- 7/10Parkland Senior High SchoolGrades: 9-12Distance: 5.4 mi
Schools provided by the listing agent
- District: Parkland
Source: GLVR. This data may not be complete. We recommend contacting the local school district to confirm school assignments for this home.
Get a cash offer in 3 minutes
Find out how much your home could sell for in as little as 3 minutes with a no-obligation cash offer.
Estimated market value$395,100
Get a cash offer in 3 minutes
Find out how much your home could sell for in as little as 3 minutes with a no-obligation cash offer.
Estimated market value
$395,100
