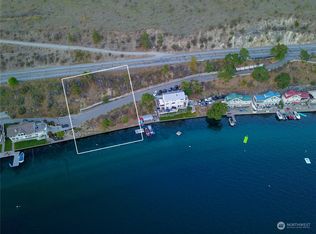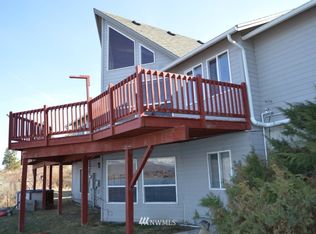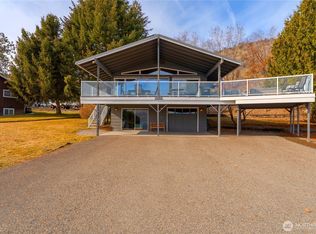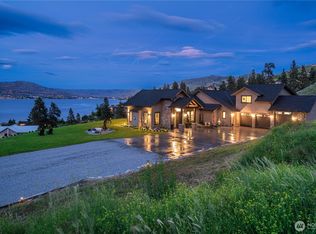Sold
Listed by:
Justin Skaar,
Marketplace Sotheby's Intl Rty
Bought with: RE/MAX Advantage
$4,500,000
2902 S Lakeshore Road, Chelan, WA 98816
5beds
4,169sqft
Single Family Residence
Built in 1999
5.78 Acres Lot
$4,594,300 Zestimate®
$1,079/sqft
$4,227 Estimated rent
Home value
$4,594,300
$3.86M - $5.42M
$4,227/mo
Zestimate® history
Loading...
Owner options
Explore your selling options
What's special
Experience the epitome of luxury living in this South Lakeshore estate, meticulously remodeled and expanded to perfection. Every inch of this residence has been designed and crafted, boasting La Cantina sliding glass door systems on all three levels, seamlessly blending indoor and outdoor living. Revel in the grandeur of soaring ceilings and exquisite contemporary finishes, complemented by 5 bedrooms and 4.5 baths, including three luxurious master suites. Expansive decks and patios offer breathtaking views of Lake Chelan. Situated just beyond Pat N’ Mikes, this estate encompasses 136’ of bulkhead waterfront on 5.76 acres with two parcels, complete with a private dock and boat lift, ample parking, a heated driveway and spacious garage.
Zillow last checked: 8 hours ago
Listing updated: July 12, 2024 at 03:57pm
Listed by:
Justin Skaar,
Marketplace Sotheby's Intl Rty
Bought with:
Nick Bowler, 117542
RE/MAX Advantage
Source: NWMLS,MLS#: 2222251
Facts & features
Interior
Bedrooms & bathrooms
- Bedrooms: 5
- Bathrooms: 6
- Full bathrooms: 1
- 3/4 bathrooms: 4
- 1/2 bathrooms: 1
- Main level bathrooms: 2
- Main level bedrooms: 1
Primary bedroom
- Level: Main
Primary bedroom
- Level: Second
Primary bedroom
- Level: Second
Bedroom
- Level: Lower
Bedroom
- Level: Lower
Bathroom full
- Level: Lower
Bathroom three quarter
- Level: Main
Bathroom three quarter
- Level: Second
Bathroom three quarter
- Level: Second
Bathroom three quarter
- Level: Lower
Other
- Level: Main
Bonus room
- Level: Lower
Family room
- Level: Main
Kitchen with eating space
- Level: Main
Utility room
- Level: Lower
Utility room
- Level: Main
Heating
- Fireplace(s), Forced Air, Heat Pump, Hot Water Recirc Pump
Cooling
- Central Air, Forced Air, Heat Pump
Appliances
- Included: Dishwashers_, Dryer(s), GarbageDisposal_, Microwaves_, Refrigerators_, StovesRanges_, Washer(s), Dishwasher(s), Garbage Disposal, Microwave(s), Refrigerator(s), Stove(s)/Range(s), Water Heater: Electric, Water Heater Location: Lower floor utility room
Features
- Bath Off Primary, Ceiling Fan(s), Dining Room, High Tech Cabling, Walk-In Pantry
- Flooring: Ceramic Tile
- Doors: French Doors
- Windows: Double Pane/Storm Window
- Basement: Daylight,Finished
- Number of fireplaces: 1
- Fireplace features: Gas, Main Level: 1, Fireplace
Interior area
- Total structure area: 4,169
- Total interior livable area: 4,169 sqft
Property
Parking
- Total spaces: 4
- Parking features: RV Parking, Detached Garage
- Garage spaces: 4
Features
- Levels: Two
- Stories: 2
- Patio & porch: Ceramic Tile, Wet Bar, Bath Off Primary, Ceiling Fan(s), Double Pane/Storm Window, Sprinkler System, Dining Room, French Doors, High Tech Cabling, Hot Tub/Spa, Jetted Tub, Security System, Vaulted Ceiling(s), Walk-In Pantry, Walk-In Closet(s), Fireplace, Water Heater
- Has spa: Yes
- Spa features: Indoor, Bath
- Has view: Yes
- View description: Lake, Mountain(s), See Remarks, Territorial
- Has water view: Yes
- Water view: Lake
- Waterfront features: Bank-Low, Bulkhead, Lake
- Frontage length: Waterfront Ft: 136
Lot
- Size: 5.78 Acres
- Features: Paved, Secluded, Deck, Dock, High Speed Internet, Patio, Propane, RV Parking, Sprinkler System
- Topography: Level,PartialSlope,Terraces
Details
- Parcel number: 272112440200
- Zoning description: RW,Jurisdiction: County
- Special conditions: Standard
Construction
Type & style
- Home type: SingleFamily
- Architectural style: Contemporary
- Property subtype: Single Family Residence
Materials
- Stucco
- Foundation: Poured Concrete
- Roof: Tile
Condition
- Very Good
- Year built: 1999
- Major remodel year: 1999
Utilities & green energy
- Electric: Company: Chelan County PUD
- Sewer: Sewer Connected, Company: Septic
- Water: Lake, Private, Company: Lake
Community & neighborhood
Security
- Security features: Security System
Location
- Region: Chelan
- Subdivision: South Shore
Other
Other facts
- Listing terms: Cash Out,Conventional
- Cumulative days on market: 360 days
Price history
| Date | Event | Price |
|---|---|---|
| 7/12/2024 | Sold | $4,500,000-4.2%$1,079/sqft |
Source: | ||
| 6/6/2024 | Pending sale | $4,695,000$1,126/sqft |
Source: | ||
| 4/22/2024 | Listed for sale | $4,695,000+140.8%$1,126/sqft |
Source: | ||
| 5/17/2017 | Sold | $1,950,000$468/sqft |
Source: | ||
Public tax history
| Year | Property taxes | Tax assessment |
|---|---|---|
| 2024 | $26,144 -9.3% | $3,745,324 -13.6% |
| 2023 | $28,836 -24.2% | $4,333,614 -19% |
| 2022 | $38,056 +36.4% | $5,348,775 +62.8% |
Find assessor info on the county website
Neighborhood: 98816
Nearby schools
GreatSchools rating
- 4/10Morgen Owings Elementary SchoolGrades: K-5Distance: 5.7 mi
- 6/10Chelan Middle SchoolGrades: 6-8Distance: 5.3 mi
- 6/10Chelan High SchoolGrades: 9-12Distance: 5.3 mi
Schools provided by the listing agent
- Elementary: Morgen Owings Elem
- Middle: Chelan Mid
- High: Chelan High
Source: NWMLS. This data may not be complete. We recommend contacting the local school district to confirm school assignments for this home.



