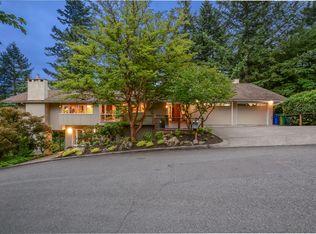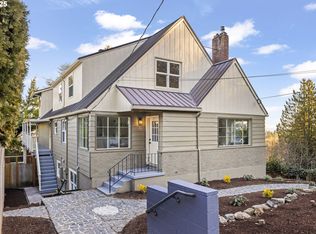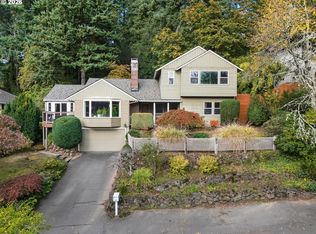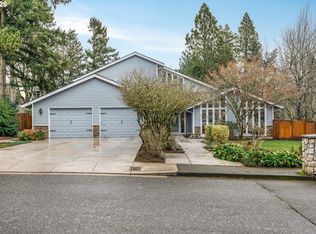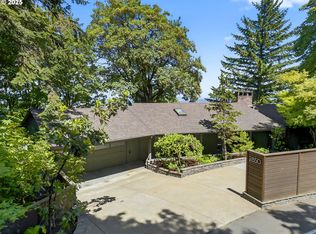Tucked along tree-lined Fairmount Blvd, this Northwest Contemporary home offers layered privacy just minutes from downtown Portland and OHSU.Perched in a lush, forested setting, this four-level architectural gem blends seamlessly with nature. Expansive windows flood the interiors with natural light and offer a front-row seat to the changing seasons—creating the feeling of living in a private treehouse. Clean lines, open spaces, and thoughtful details throughout make this modern home ready for its Dwell Magazine debut.Two fireplaces and hardwood floors add warmth and atmosphere, while recent updates—including new carpet, exterior paint, and a new roof—make it move-in ready with room for your personal touch.Multiple decks provide serene outdoor spaces in the treetop canopy, with forest views in every direction. Just beyond the doorstep, trails lead to Council Crest and Marquam Nature Park, and the 3.5-mile Fairmount Loop offers a favorite route of walkers, runners, and cyclists.This is a rare opportunity to own a light-filled, contemporary retreat—grounded in privacy, shaped by its surroundings, and full of potential for its next chapter. [Home Energy Score = 1. HES Report at https://rpt.greenbuildingregistry.com/hes/OR10238515]
Active
$848,800
2902 SW Fairmount Blvd, Portland, OR 97239
4beds
3,241sqft
Est.:
Residential, Single Family Residence
Built in 1975
0.46 Acres Lot
$-- Zestimate®
$262/sqft
$-- HOA
What's special
Clean linesThoughtful detailsForest viewsMultiple decksExpansive windowsHardwood floorsOpen spaces
- 236 days |
- 5,565 |
- 300 |
Zillow last checked: 8 hours ago
Listing updated: December 23, 2025 at 02:27am
Listed by:
Elliott Moore 503-320-6582,
Where Real Estate Collaborative
Source: RMLS (OR),MLS#: 243472630
Tour with a local agent
Facts & features
Interior
Bedrooms & bathrooms
- Bedrooms: 4
- Bathrooms: 3
- Full bathrooms: 2
- Partial bathrooms: 1
- Main level bathrooms: 1
Rooms
- Room types: Laundry, Bedroom 4, Bedroom 2, Bedroom 3, Dining Room, Family Room, Kitchen, Living Room, Primary Bedroom
Primary bedroom
- Features: Bathroom, Ceiling Fan, Double Closet, High Ceilings, Vaulted Ceiling, Wallto Wall Carpet
- Level: Upper
- Area: 240
- Dimensions: 16 x 15
Bedroom 2
- Features: Ceiling Fan, Closet, High Ceilings, Wallto Wall Carpet
- Level: Lower
- Area: 204
- Dimensions: 17 x 12
Bedroom 3
- Features: Ceiling Fan, Closet, Wallto Wall Carpet
- Level: Lower
- Area: 176
- Dimensions: 16 x 11
Bedroom 4
- Features: Balcony, Ceiling Fan, Sliding Doors, Closet, Wallto Wall Carpet
- Level: Lower
- Area: 144
- Dimensions: 16 x 9
Dining room
- Features: Hardwood Floors, Vaulted Ceiling
- Level: Main
- Area: 154
- Dimensions: 14 x 11
Family room
- Features: Ceiling Fan, Deck, Fireplace, Sliding Doors, Wallto Wall Carpet
- Level: Lower
- Area: 476
- Dimensions: 34 x 14
Kitchen
- Features: Builtin Range, Dishwasher, Eat Bar, Hardwood Floors, Pantry, Free Standing Refrigerator, Vaulted Ceiling
- Level: Main
- Area: 252
- Width: 14
Living room
- Features: Balcony, Fireplace, French Doors, Hardwood Floors
- Level: Main
- Area: 300
- Dimensions: 25 x 12
Heating
- Forced Air, Radiant, Fireplace(s)
Appliances
- Included: Dishwasher, Free-Standing Refrigerator, Washer/Dryer, Built-In Range
- Laundry: Laundry Room
Features
- Sink, Balcony, Ceiling Fan(s), Closet, High Ceilings, Vaulted Ceiling(s), Eat Bar, Pantry, Bathroom, Double Closet
- Flooring: Hardwood, Laminate, Tile, Wall to Wall Carpet
- Doors: Sliding Doors, French Doors
- Basement: Daylight
- Number of fireplaces: 2
Interior area
- Total structure area: 3,241
- Total interior livable area: 3,241 sqft
Video & virtual tour
Property
Parking
- Total spaces: 2
- Parking features: Parking Pad, Detached
- Garage spaces: 2
- Has uncovered spaces: Yes
Features
- Stories: 2
- Patio & porch: Covered Deck, Deck, Porch
- Exterior features: Balcony
- Has view: Yes
- View description: Trees/Woods
Lot
- Size: 0.46 Acres
- Features: Sloped, Wooded, SqFt 15000 to 19999
Details
- Parcel number: R296923
Construction
Type & style
- Home type: SingleFamily
- Architectural style: Contemporary,NW Contemporary
- Property subtype: Residential, Single Family Residence
Materials
- Wood Siding
- Roof: Composition
Condition
- Resale
- New construction: No
- Year built: 1975
Utilities & green energy
- Sewer: Public Sewer
- Water: Public
Community & HOA
HOA
- Has HOA: No
Location
- Region: Portland
Financial & listing details
- Price per square foot: $262/sqft
- Tax assessed value: $1,088,170
- Annual tax amount: $17,410
- Date on market: 7/5/2025
- Listing terms: Cash,Conventional,FHA,VA Loan
Estimated market value
Not available
Estimated sales range
Not available
Not available
Price history
Price history
| Date | Event | Price |
|---|---|---|
| 10/21/2025 | Price change | $848,800-5.2%$262/sqft |
Source: | ||
| 8/25/2025 | Price change | $895,000-3.2%$276/sqft |
Source: | ||
| 7/5/2025 | Listed for sale | $925,000$285/sqft |
Source: | ||
Public tax history
Public tax history
| Year | Property taxes | Tax assessment |
|---|---|---|
| 2025 | $18,059 +3.7% | $670,850 +3% |
| 2024 | $17,410 +4% | $651,320 +3% |
| 2023 | $16,741 +2.2% | $632,350 +3% |
| 2022 | $16,378 +1.7% | $613,940 +3% |
| 2021 | $16,101 +11.1% | $596,060 +3% |
| 2020 | $14,494 +1.9% | $578,700 +3% |
| 2019 | $14,226 | $561,850 +3% |
| 2018 | $14,226 +3% | $545,490 +3% |
| 2017 | $13,808 +14% | $529,610 +3% |
| 2016 | $12,110 | $514,190 +3% |
| 2015 | $12,110 +3.2% | $499,220 +3% |
| 2014 | $11,740 +27.7% | $484,680 +3% |
| 2013 | $9,195 +10.7% | $470,570 +3% |
| 2012 | $8,307 +7.7% | $456,870 +3% |
| 2011 | $7,715 -17.6% | $443,570 +3% |
| 2010 | $9,358 +2.7% | $430,660 +3% |
| 2009 | $9,109 +5.9% | $418,120 +3% |
| 2008 | $8,600 +0.2% | $405,950 +3% |
| 2007 | $8,581 +11.4% | $394,130 +3% |
| 2006 | $7,705 +4.7% | $382,660 +3% |
| 2005 | $7,356 -8.4% | $371,520 +3% |
| 2004 | $8,029 +2.3% | $360,700 +3% |
| 2003 | $7,851 +8.9% | $350,200 +3% |
| 2002 | $7,210 +10.4% | $340,000 +6.1% |
| 2000 | $6,531 | $320,490 |
Find assessor info on the county website
BuyAbility℠ payment
Est. payment
$4,671/mo
Principal & interest
$3992
Property taxes
$679
Climate risks
Neighborhood: Southwest Hills
Nearby schools
GreatSchools rating
- 9/10Ainsworth Elementary SchoolGrades: K-5Distance: 0.9 mi
- 5/10West Sylvan Middle SchoolGrades: 6-8Distance: 3 mi
- 8/10Lincoln High SchoolGrades: 9-12Distance: 1.6 mi
Schools provided by the listing agent
- Elementary: Ainsworth
- Middle: West Sylvan
- High: Lincoln
Source: RMLS (OR). This data may not be complete. We recommend contacting the local school district to confirm school assignments for this home.
