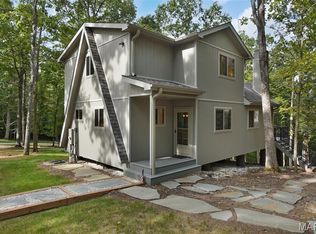Closed
Listing Provided by:
Dan E Dieckmann 636-293-2766,
Innsbrook Properties, Inc.
Bought with: Innsbrook Properties, Inc.
Price Unknown
2902 Sunset Ridge Dr, Innsbrook, MO 63390
3beds
1,248sqft
Single Family Residence
Built in 2022
3.34 Acres Lot
$558,700 Zestimate®
$--/sqft
$1,795 Estimated rent
Home value
$558,700
$475,000 - $659,000
$1,795/mo
Zestimate® history
Loading...
Owner options
Explore your selling options
What's special
This modern chalet offers all the rewards of newer construction combined with Innsbrook's history of large acre privacy. Over 3 acres of wooded seclusion allows an abundance of natural tranquility. Sleek lines, plus low maintenance siding and decking, allow years of worry free enjoyment. Inside, the chalet boasts lofty ceilings with an abundance of windows. Natural light floods the interior. Cozy up to the stone fireplace. Toast wine with hors d'oeuvres from the breakfast bar nook. Or binge the latest series on Netflix after the children crash upstairs. Three spacious bedrooms allow guests a comfortable retreat from the busy days activities. The expansive deck is the ultimate immersion to a quiet and peaceful forested refuge. Put the phones away and get to know your family again while having dinner! Continue the fun, the firepit is steps away and ready for stories. Get the s'mores ready! Close to Lake Alpine too! (Fully furnished minus a few exceptions. Contents of shed excluded.)
Zillow last checked: 8 hours ago
Listing updated: April 28, 2025 at 04:27pm
Listing Provided by:
Dan E Dieckmann 636-293-2766,
Innsbrook Properties, Inc.
Bought with:
Dan E Dieckmann, 2004031788
Innsbrook Properties, Inc.
Source: MARIS,MLS#: 24002971 Originating MLS: St. Charles County Association of REALTORS
Originating MLS: St. Charles County Association of REALTORS
Facts & features
Interior
Bedrooms & bathrooms
- Bedrooms: 3
- Bathrooms: 2
- Full bathrooms: 2
- Main level bathrooms: 1
- Main level bedrooms: 1
Heating
- Forced Air, Electric
Cooling
- Central Air, Electric
Appliances
- Included: Electric Water Heater, Dishwasher, Disposal, Microwave, Electric Range, Electric Oven, Refrigerator
- Laundry: Main Level
Features
- Breakfast Bar, Eat-in Kitchen, Dining/Living Room Combo, Open Floorplan, Vaulted Ceiling(s)
- Flooring: Carpet, Hardwood
- Doors: Sliding Doors, Storm Door(s)
- Windows: Insulated Windows
- Basement: None
- Number of fireplaces: 1
- Fireplace features: Living Room, Wood Burning
Interior area
- Total structure area: 1,248
- Total interior livable area: 1,248 sqft
- Finished area above ground: 1,248
Property
Parking
- Parking features: Off Street, Oversized
Features
- Levels: One and One Half
- Patio & porch: Deck, Composite
Lot
- Size: 3.34 Acres
- Features: Adjoins Wooded Area, Wooded
- Topography: Terraced
Details
- Additional structures: Shed(s)
- Parcel number: 1013.0000001.091.000
- Special conditions: Standard
Construction
Type & style
- Home type: SingleFamily
- Architectural style: Rustic,Traditional,A-Frame
- Property subtype: Single Family Residence
Materials
- Other
Condition
- Year built: 2022
Utilities & green energy
- Water: Community
- Utilities for property: Underground Utilities
Community & neighborhood
Security
- Security features: Security System Owned, Smoke Detector(s)
Community
- Community features: Golf, Tennis Court(s), Clubhouse
Location
- Region: Innsbrook
- Subdivision: Innsbrook
HOA & financial
HOA
- HOA fee: $4,018 annually
Other
Other facts
- Listing terms: Cash,Conventional
- Ownership: Private
- Road surface type: Gravel
Price history
| Date | Event | Price |
|---|---|---|
| 9/11/2024 | Sold | -- |
Source: | ||
| 8/15/2024 | Pending sale | $550,000$441/sqft |
Source: | ||
| 8/3/2024 | Price change | $550,000-4.3%$441/sqft |
Source: | ||
| 5/20/2024 | Price change | $575,000-2.5%$461/sqft |
Source: | ||
| 5/5/2024 | Price change | $589,900-1.7%$473/sqft |
Source: | ||
Public tax history
| Year | Property taxes | Tax assessment |
|---|---|---|
| 2024 | $2,555 +24.8% | $42,922 +25.4% |
| 2023 | $2,047 +126.1% | $34,226 +125.9% |
| 2022 | $905 | $15,153 |
Find assessor info on the county website
Neighborhood: 63390
Nearby schools
GreatSchools rating
- 6/10Warrior Ridge Elementary SchoolGrades: K-5Distance: 4.7 mi
- 6/10Black Hawk Middle SchoolGrades: 6-8Distance: 5.4 mi
- 5/10Warrenton High SchoolGrades: 9-12Distance: 4.9 mi
Schools provided by the listing agent
- Elementary: Warrior Ridge Elem.
- Middle: Black Hawk Middle
- High: Warrenton High
Source: MARIS. This data may not be complete. We recommend contacting the local school district to confirm school assignments for this home.
Get a cash offer in 3 minutes
Find out how much your home could sell for in as little as 3 minutes with a no-obligation cash offer.
Estimated market value$558,700
Get a cash offer in 3 minutes
Find out how much your home could sell for in as little as 3 minutes with a no-obligation cash offer.
Estimated market value
$558,700
