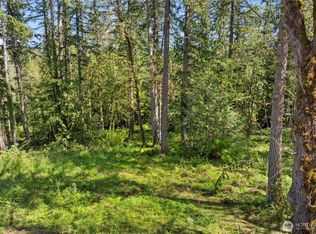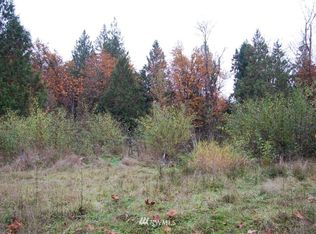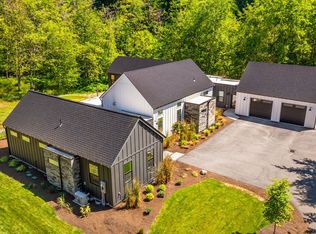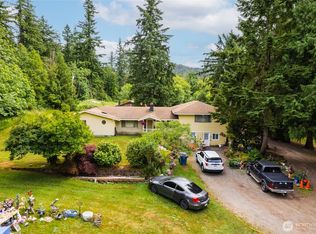Sold
Listed by:
Rebecca L. Kuno,
Keller Williams Rlty Bellevue
Bought with: Keller Williams Realty Bothell
$1,898,000
29020 SE Issaquah-Fall City Road, Fall City, WA 98024
4beds
3,270sqft
Single Family Residence
Built in 2021
2.35 Acres Lot
$1,876,600 Zestimate®
$580/sqft
$5,109 Estimated rent
Home value
$1,876,600
$1.73M - $2.05M
$5,109/mo
Zestimate® history
Loading...
Owner options
Explore your selling options
What's special
Welcome to your peaceful and quiet retreat. This home offers thoughtfully designed living spaces. Features include: a light-filled great room looking onto the trees; kitchen w/oversized quartz island, farmhouse sink, double ovens, gas range & wine fridge; a spacious 1100 sq ft walk-out deck w/ access to flat side yard & lower level gazebo; lvp wood floors; 2 office spaces, 2 primary suites (one on main); bonus room w/ 7.1 surround sound & projector TV hookup. Property is equipped w/: heat pump; attached 2-car garage with overhead storage; Starlink internet available; gazebo set up in area wired for a hot tub; & potential to expand into a 900 sq ft unfinished crawl space w/ high ceilings. Convenient commutes via I-90. Wired for generator.
Zillow last checked: 8 hours ago
Listing updated: April 18, 2025 at 04:03am
Listed by:
Rebecca L. Kuno,
Keller Williams Rlty Bellevue
Bought with:
Wei Li, 21025652
Keller Williams Realty Bothell
Source: NWMLS,MLS#: 2331511
Facts & features
Interior
Bedrooms & bathrooms
- Bedrooms: 4
- Bathrooms: 4
- Full bathrooms: 3
- 1/2 bathrooms: 1
- Main level bathrooms: 2
- Main level bedrooms: 1
Primary bedroom
- Level: Second
Bedroom
- Level: Second
Bedroom
- Level: Second
Bedroom
- Level: Main
Bathroom full
- Level: Second
Bathroom full
- Level: Second
Bathroom full
- Level: Main
Other
- Level: Main
Bonus room
- Level: Second
Den office
- Level: Main
Entry hall
- Level: Main
Other
- Level: Second
Great room
- Level: Main
Kitchen with eating space
- Level: Main
Heating
- Fireplace(s), Forced Air, Heat Pump
Cooling
- Central Air, Forced Air, Heat Pump
Appliances
- Included: Dishwasher(s), Dryer(s), Disposal, Microwave(s), Refrigerator(s), Stove(s)/Range(s), Washer(s), Garbage Disposal, Water Heater: electric, Water Heater Location: garage
Features
- Bath Off Primary, Ceiling Fan(s), High Tech Cabling, Walk-In Pantry
- Flooring: Ceramic Tile, Vinyl Plank, Carpet
- Doors: French Doors
- Basement: None
- Number of fireplaces: 1
- Fireplace features: Gas, Main Level: 1, Fireplace
Interior area
- Total structure area: 3,270
- Total interior livable area: 3,270 sqft
Property
Parking
- Total spaces: 2
- Parking features: Driveway, Attached Garage
- Attached garage spaces: 2
Features
- Levels: Two
- Stories: 2
- Entry location: Main
- Patio & porch: Second Primary Bedroom, Bath Off Primary, Ceiling Fan(s), Ceramic Tile, Fireplace, French Doors, High Tech Cabling, Security System, SMART Wired, Sprinkler System, Vaulted Ceiling(s), Walk-In Closet(s), Walk-In Pantry, Wall to Wall Carpet, Water Heater, Wine/Beverage Refrigerator, Wired for Generator
- Has view: Yes
- View description: Mountain(s), Territorial
Lot
- Size: 2.35 Acres
- Features: Dead End Street, Paved, Secluded, Cable TV, Deck, Gas Available, High Speed Internet, Patio
- Topography: Partial Slope
- Residential vegetation: Brush, Garden Space, Wooded
Details
- Parcel number: 0724079027
- Special conditions: Standard
- Other equipment: Leased Equipment: none, Wired for Generator
Construction
Type & style
- Home type: SingleFamily
- Architectural style: Northwest Contemporary
- Property subtype: Single Family Residence
Materials
- Cement Planked, Cement Plank
- Roof: Composition
Condition
- Very Good
- Year built: 2021
Details
- Builder name: Adair
Utilities & green energy
- Electric: Company: PSE
- Sewer: Septic Tank
- Water: Community, Shared Well
- Utilities for property: Centurylink/Starlink
Community & neighborhood
Security
- Security features: Security System
Location
- Region: Fall City
- Subdivision: Fall City Road
HOA & financial
HOA
- HOA fee: $100 annually
Other
Other facts
- Listing terms: Cash Out,Conventional,FHA,VA Loan
- Cumulative days on market: 40 days
Price history
| Date | Event | Price |
|---|---|---|
| 3/18/2025 | Sold | $1,898,000$580/sqft |
Source: | ||
| 2/18/2025 | Pending sale | $1,898,000$580/sqft |
Source: | ||
| 2/13/2025 | Listed for sale | $1,898,000+26.5%$580/sqft |
Source: | ||
| 7/14/2022 | Sold | $1,500,000+900%$459/sqft |
Source: | ||
| 8/25/2017 | Sold | $150,000-40%$46/sqft |
Source: Public Record Report a problem | ||
Public tax history
| Year | Property taxes | Tax assessment |
|---|---|---|
| 2024 | $14,563 +2.6% | $1,340,000 +8.4% |
| 2023 | $14,198 +2.3% | $1,236,000 -13% |
| 2022 | $13,877 -4.2% | $1,420,000 +21.3% |
Find assessor info on the county website
Neighborhood: 98024
Nearby schools
GreatSchools rating
- 7/10Fall City Elementary SchoolGrades: K-5Distance: 2.7 mi
- 7/10Chief Kanim Middle SchoolGrades: 6-8Distance: 2.3 mi
- 10/10Mount Si High SchoolGrades: 9-12Distance: 7.4 mi
Schools provided by the listing agent
- Elementary: Fall City Elem
- Middle: Chief Kanim Mid
- High: Mount Si High
Source: NWMLS. This data may not be complete. We recommend contacting the local school district to confirm school assignments for this home.

Get pre-qualified for a loan
At Zillow Home Loans, we can pre-qualify you in as little as 5 minutes with no impact to your credit score.An equal housing lender. NMLS #10287.



