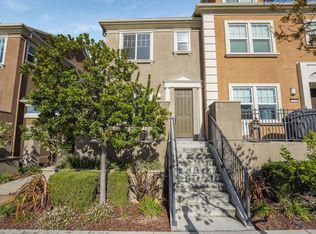Sold for $2,025,000
$2,025,000
2903 Baze Rd, San Mateo, CA 94403
3beds
2,270sqft
Townhouse, Residential
Built in 2014
-- sqft lot
$-- Zestimate®
$892/sqft
$5,969 Estimated rent
Home value
Not available
Estimated sales range
Not available
$5,969/mo
Zestimate® history
Loading...
Owner options
Explore your selling options
What's special
A special designer home neighboring Paddock Park, 2903 Baze Road stands out with its open floor plan, chef's kitchen and over $100,000 in builder upgrades. Upon entering, the entryway opens to a sizable living room which flows seamlessly to the dining room and gourmet kitchen with high end Thermador, Miele and Bosch appliances including a separate full sized refrigerator and freezer. Adjacent to the kitchen is space for a breakfast area or family room with abundant windows and lovely built in cabinetry. The main-level half-bath serves guests. The second floor offers three bedrooms and 2 bathrooms, both with beautiful marble tiles and a double vanity. The primary suite includes a spacious walk in closet. On the third level, a spacious loft stuns as an ideal family room, media room or office space. The home boasts black-walnut hardwood floors throughout, California Closets and custom window treatments. The lowest level has access to the 3 car garage with ample room for storage. Just minutes from Hillsdale Mall, Caltrain, Whole Foods, Bay Meadows Community parks, Blue Bottle Coffee, and a variety of dining options.
Zillow last checked: 8 hours ago
Listing updated: January 29, 2026 at 03:50pm
Listed by:
The Patty Dwyer Group 70010007 650-759-1593,
Compass 650-375-1111
Bought with:
Roxane Chiang, 01460544
Giant Realty Inc.
Source: MLSListings Inc,MLS#: ML81999975
Facts & features
Interior
Bedrooms & bathrooms
- Bedrooms: 3
- Bathrooms: 3
- Full bathrooms: 2
- 1/2 bathrooms: 1
Bedroom
- Features: WalkinCloset
Bathroom
- Features: DoubleSinks, Marble, PrimaryStallShowers, ShoweroverTub1, PrimaryOversizedTub
Dining room
- Features: BreakfastBar, DiningAreainLivingRoom
Family room
- Features: KitchenFamilyRoomCombo
Kitchen
- Features: _220VoltOutlet, Island
Heating
- Central Forced Air Gas
Cooling
- Central Air
Appliances
- Included: Freezer, Built In Gas Oven/Range, Refrigerator, Washer/Dryer
- Laundry: In Utility Room
Features
- High Ceilings, Walk-In Closet(s)
- Flooring: Hardwood
Interior area
- Total structure area: 2,270
- Total interior livable area: 2,270 sqft
Property
Parking
- Total spaces: 3
- Parking features: Attached, Garage Door Opener
- Attached garage spaces: 3
Features
- Stories: 3
Details
- Parcel number: 124140020
- Zoning: Condo
- Special conditions: Standard
Construction
Type & style
- Home type: Townhouse
- Property subtype: Townhouse, Residential
Materials
- Foundation: Concrete Perimeter and Slab
- Roof: Other
Condition
- New construction: No
- Year built: 2014
Utilities & green energy
- Gas: PublicUtilities
- Sewer: Public Sewer
- Water: Public
- Utilities for property: Public Utilities, Water Public
Community & neighborhood
Location
- Region: San Mateo
HOA & financial
HOA
- Has HOA: Yes
- HOA fee: $398 monthly
Other
Other facts
- Listing agreement: ExclusiveRightToSell
Price history
| Date | Event | Price |
|---|---|---|
| 6/6/2025 | Sold | $2,025,000-1.1%$892/sqft |
Source: | ||
| 5/6/2025 | Pending sale | $2,048,000$902/sqft |
Source: | ||
| 4/25/2025 | Price change | $2,048,000-4.7%$902/sqft |
Source: | ||
| 3/28/2025 | Listed for sale | $2,150,000+14.7%$947/sqft |
Source: | ||
| 7/1/2019 | Sold | $1,875,000+37%$826/sqft |
Source: Public Record Report a problem | ||
Public tax history
| Year | Property taxes | Tax assessment |
|---|---|---|
| 2025 | $29,991 +0.5% | $2,050,581 +2% |
| 2024 | $29,830 +2.6% | $2,010,374 +2% |
| 2023 | $29,067 -0.7% | $1,970,956 +2% |
Find assessor info on the county website
Neighborhood: Bay Meadows
Nearby schools
GreatSchools rating
- 8/10George Hall Elementary SchoolGrades: K-5Distance: 0.5 mi
- 4/10Abbott Middle SchoolGrades: 6-8Distance: 1.1 mi
- 9/10Hillsdale High SchoolGrades: 9-12Distance: 1.3 mi
Schools provided by the listing agent
- District: SanMateoFosterCityElementary
Source: MLSListings Inc. This data may not be complete. We recommend contacting the local school district to confirm school assignments for this home.
