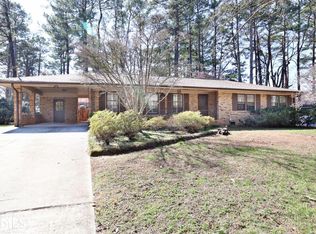Closed
$700,000
2903 Bonanza Dr, Decatur, GA 30033
3beds
2,064sqft
Single Family Residence
Built in 1963
0.34 Acres Lot
$671,900 Zestimate®
$339/sqft
$2,907 Estimated rent
Home value
$671,900
$611,000 - $739,000
$2,907/mo
Zestimate® history
Loading...
Owner options
Explore your selling options
What's special
Welcome to 2903 Bonanza Drive, a fully renovated brick ranch in a prime Decatur location! This 3 bedroom, 2 bathroom home is situated in the highly sought-after Lakeside School District. Nestled between the vibrant hubs of Oak Grove, Northlake, and Toco Hills, you're just minutes away from dining, shopping, and community events. Step through the double front doors and into a spacious open floor plan, anchored by a stunning, working brick fireplace. The living room flows seamlessly into the kitchen, which features marble countertops, a new refrigerator, a farmhouse sink, and ample space to cook and entertain. A separate dining room just off the kitchen is perfect for hosting dinner parties. From the living room, you'll find a large sunroom with floor-to-ceiling windows that flood the space with natural light. This versatile room can be used as a home office or an additional living space which will make any houseplant thrive! All bedrooms are outfitted with custom Elfa closet systems, and both bathrooms include double vanities. The primary suite also features a luxurious soaking tub for ultimate relaxation. Additional highlights include a whole-home surge protector, brand-new plumbing and a new sewer line extending to the center of the street. The spacious, level, and fenced backyard is ideal for entertaining, gardening, or simply unwinding. A garage and separate storage room offer plenty of additional storage, and the crawl space has been fully encapsulated with a sump pump installed. This home has been meticulously maintained and loved. If you're looking for a truly move-in-ready home in Decatur look no further!
Zillow last checked: 8 hours ago
Listing updated: May 09, 2025 at 11:33am
Listed by:
Virginia Reese 404-840-8990,
Bolst, Inc.
Bought with:
Non Mls Salesperson, 206931
Non-Mls Company
Source: GAMLS,MLS#: 10504880
Facts & features
Interior
Bedrooms & bathrooms
- Bedrooms: 3
- Bathrooms: 2
- Full bathrooms: 2
- Main level bathrooms: 2
- Main level bedrooms: 3
Dining room
- Features: Seats 12+, Separate Room
Kitchen
- Features: Kitchen Island, Pantry, Solid Surface Counters
Heating
- Forced Air, Natural Gas
Cooling
- Ceiling Fan(s), Central Air, Electric
Appliances
- Included: Dishwasher, Gas Water Heater, Oven/Range (Combo), Refrigerator, Stainless Steel Appliance(s)
- Laundry: In Hall
Features
- High Ceilings, Master On Main Level, Separate Shower, Soaking Tub, Tile Bath, Walk-In Closet(s)
- Flooring: Hardwood, Tile
- Basement: Crawl Space
- Attic: Pull Down Stairs
- Number of fireplaces: 1
- Fireplace features: Living Room
- Common walls with other units/homes: No Common Walls
Interior area
- Total structure area: 2,064
- Total interior livable area: 2,064 sqft
- Finished area above ground: 2,064
- Finished area below ground: 0
Property
Parking
- Parking features: Attached, Garage, Garage Door Opener, Off Street
- Has attached garage: Yes
Features
- Levels: One
- Stories: 1
- Patio & porch: Deck, Porch
- Exterior features: Other
- Fencing: Fenced
- Body of water: None
Lot
- Size: 0.34 Acres
- Features: Level, Private
- Residential vegetation: Grassed
Details
- Parcel number: 18 162 08 009
Construction
Type & style
- Home type: SingleFamily
- Architectural style: Brick 4 Side,Ranch,Traditional
- Property subtype: Single Family Residence
Materials
- Brick
- Roof: Composition
Condition
- Resale
- New construction: No
- Year built: 1963
Utilities & green energy
- Sewer: Public Sewer
- Water: Public
- Utilities for property: Cable Available, Electricity Available, High Speed Internet, Natural Gas Available, Phone Available, Sewer Available, Water Available
Green energy
- Energy efficient items: Thermostat
- Water conservation: Low-Flow Fixtures
Community & neighborhood
Security
- Security features: Carbon Monoxide Detector(s)
Community
- Community features: Street Lights, Walk To Schools, Near Shopping
Location
- Region: Decatur
- Subdivision: Ponderosa
HOA & financial
HOA
- Has HOA: No
- Services included: None
Other
Other facts
- Listing agreement: Exclusive Right To Sell
Price history
| Date | Event | Price |
|---|---|---|
| 5/9/2025 | Sold | $700,000+12%$339/sqft |
Source: | ||
| 4/26/2025 | Pending sale | $625,000$303/sqft |
Source: | ||
| 4/24/2025 | Listed for sale | $625,000+57.4%$303/sqft |
Source: | ||
| 3/11/2015 | Sold | $397,200-4.3%$192/sqft |
Source: | ||
| 2/5/2015 | Pending sale | $414,900$201/sqft |
Source: Atlanta Communities Real Estate Brokerage #5388467 Report a problem | ||
Public tax history
| Year | Property taxes | Tax assessment |
|---|---|---|
| 2025 | $6,114 -7.7% | $205,520 -5.7% |
| 2024 | $6,627 +13.7% | $217,840 +4.3% |
| 2023 | $5,830 -3.7% | $208,920 +8.4% |
Find assessor info on the county website
Neighborhood: 30033
Nearby schools
GreatSchools rating
- 6/10Briarlake Elementary SchoolGrades: PK-5Distance: 0.5 mi
- 5/10Henderson Middle SchoolGrades: 6-8Distance: 2.6 mi
- 7/10Lakeside High SchoolGrades: 9-12Distance: 1.2 mi
Schools provided by the listing agent
- Elementary: Briarlake
- Middle: Henderson
- High: Lakeside
Source: GAMLS. This data may not be complete. We recommend contacting the local school district to confirm school assignments for this home.
Get a cash offer in 3 minutes
Find out how much your home could sell for in as little as 3 minutes with a no-obligation cash offer.
Estimated market value$671,900
Get a cash offer in 3 minutes
Find out how much your home could sell for in as little as 3 minutes with a no-obligation cash offer.
Estimated market value
$671,900
