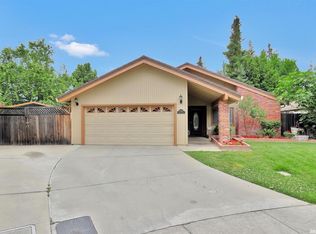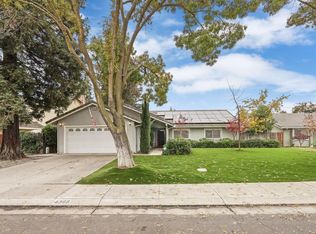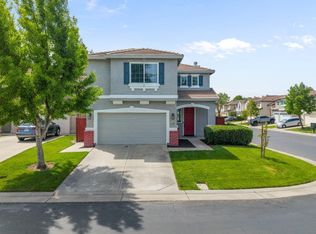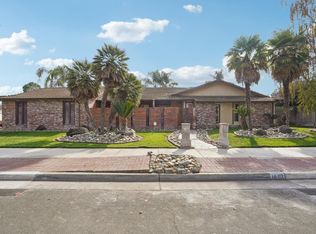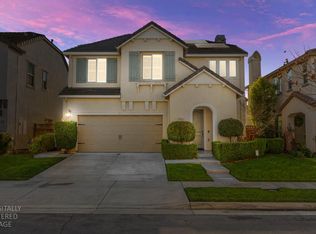Beautiful Brookside West Home with Pool, Spa & Expansive Backyard! Welcome to this stunning home nestled in the highly sought after Brookside West neighborhood! Located in a peaceful court, this spacious residence offers the perfect blend of comfort, style, and functionality. Step inside to find brand new carpet, fresh flooring in the entryway and bathrooms, new paint in select rooms, and modern light fixtures throughout, all adding to the home's fresh, updated feel. The open concept layout flows effortlessly, ideal for both everyday living and entertaining. You'll fall in love with the spacious kitchen, offering generous counter space and cabinetry perfect for meal prep and hosting. The living area opens to your own private backyard oasis featuring a sparkling pool and spa, perfect for relaxing or spending time with friends and family. The expansive backyard offers endless possibilities with room to garden, play, or simply unwind under the shade of mature lemon trees, a sweet bonus! Don't miss this rare opportunity to own a beautifully updated home on a large lot, in a quiet court, and within one of the most desirable communities in town. Schedule your private tour today!
Active
$575,000
2903 Raintree Ct, Stockton, CA 95219
3beds
1,943sqft
Est.:
Single Family Residence
Built in 1983
8,511.62 Square Feet Lot
$567,400 Zestimate®
$296/sqft
$64/mo HOA
What's special
Sparkling poolModern light fixturesPrivate backyard oasisExpansive backyardBrand new carpetOpen concept layoutNew paint
- 94 days |
- 764 |
- 33 |
Zillow last checked: 8 hours ago
Listing updated: October 22, 2025 at 09:00am
Listed by:
Katrina Mendez DRE #02139995 209-969-7489,
RE/MAX Executive
Source: MetroList Services of CA,MLS#: 225135821Originating MLS: MetroList Services, Inc.
Tour with a local agent
Facts & features
Interior
Bedrooms & bathrooms
- Bedrooms: 3
- Bathrooms: 2
- Full bathrooms: 2
Dining room
- Features: Dining/Living Combo
Kitchen
- Features: Breakfast Area, Kitchen/Family Combo, Tile Counters
Heating
- Central, Fireplace(s)
Cooling
- Ceiling Fan(s), Central Air
Appliances
- Included: Gas Cooktop, Gas Water Heater, Range Hood, Dishwasher, Microwave
- Laundry: In Garage
Features
- Flooring: Carpet, Laminate, Tile, Wood
- Number of fireplaces: 1
- Fireplace features: Insert, Living Room, Raised Hearth, Family Room, Stone
Interior area
- Total interior livable area: 1,943 sqft
Property
Parking
- Total spaces: 2
- Parking features: Attached, Garage Door Opener, Garage Faces Front
- Attached garage spaces: 2
Features
- Stories: 1
- Has private pool: Yes
- Pool features: In Ground, Pool/Spa Combo, Fenced, Gunite
- Fencing: Back Yard,Wood
Lot
- Size: 8,511.62 Square Feet
- Features: Auto Sprinkler F&R, Court, Cul-De-Sac, Landscape Back, Landscape Front
Details
- Parcel number: 118330430000
- Zoning description: SFR
- Special conditions: Standard
Construction
Type & style
- Home type: SingleFamily
- Property subtype: Single Family Residence
Materials
- Brick, Wood Siding
- Foundation: Slab
- Roof: Tile
Condition
- Year built: 1983
Utilities & green energy
- Sewer: Public Sewer
- Water: Public
- Utilities for property: Public, Internet Available
Community & HOA
HOA
- Has HOA: Yes
- Amenities included: Pool
- Services included: Pool
- HOA fee: $191 quarterly
Location
- Region: Stockton
Financial & listing details
- Price per square foot: $296/sqft
- Tax assessed value: $256,959
- Annual tax amount: $3,310
- Price range: $575K - $575K
- Date on market: 10/22/2025
Estimated market value
$567,400
$539,000 - $596,000
$2,865/mo
Price history
Price history
| Date | Event | Price |
|---|---|---|
| 10/22/2025 | Listed for sale | $575,000+3.6%$296/sqft |
Source: MetroList Services of CA #225135821 Report a problem | ||
| 9/18/2025 | Listing removed | $555,000$286/sqft |
Source: MetroList Services of CA #225064964 Report a problem | ||
| 8/22/2025 | Pending sale | $555,000$286/sqft |
Source: MetroList Services of CA #225064964 Report a problem | ||
| 7/30/2025 | Price change | $555,000-1.8%$286/sqft |
Source: MetroList Services of CA #225064964 Report a problem | ||
| 6/25/2025 | Price change | $564,999-1.7%$291/sqft |
Source: MetroList Services of CA #225064964 Report a problem | ||
Public tax history
Public tax history
| Year | Property taxes | Tax assessment |
|---|---|---|
| 2025 | $3,310 +2.1% | $256,959 +2% |
| 2024 | $3,241 +0.8% | $251,921 +2% |
| 2023 | $3,215 +9.1% | $246,982 +2% |
Find assessor info on the county website
BuyAbility℠ payment
Est. payment
$3,612/mo
Principal & interest
$2810
Property taxes
$537
Other costs
$265
Climate risks
Neighborhood: Brookside
Nearby schools
GreatSchools rating
- 5/10Claudia Landeen SchoolGrades: K-8Distance: 0.3 mi
- 7/10Lincoln High SchoolGrades: 9-12Distance: 2.4 mi
