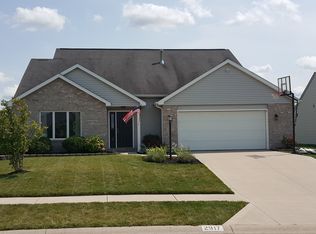Closed
$239,900
2903 Rivulet Run, Fort Wayne, IN 46818
3beds
1,200sqft
Single Family Residence
Built in 2007
6,534 Square Feet Lot
$248,100 Zestimate®
$--/sqft
$1,641 Estimated rent
Home value
$248,100
$223,000 - $275,000
$1,641/mo
Zestimate® history
Loading...
Owner options
Explore your selling options
What's special
*Offer accepted, accepting backups* This 3-bedroom, 2-bathroom home offers a luxurious and convenient lifestyle. The elegant foyer sets the tone for the rest of the home. The modern kitchen, featuring a remodeled pantry closet, is perfect for culinary enthusiasts. The spacious master suite, complete with a Walk-In closet, provides a private retreat. Two additional bedrooms, each with ample closet space, offer flexibility for family and guests. The home's interior is designed for comfort, with upgraded HVAC, ceiling fans, and an attic fan for optimal air circulation. The beautifully landscaped yard, featuring mature trees and low-maintenance rock beds, is ideal for outdoor relaxation. Located in a prime location, this home is just minutes away from NWA schools, Pufferbelly Trail, Allen County Fairgrounds, and downtown Fort Wayne. Community amenities such as a pool and lakes offer additional recreational opportunities.
Zillow last checked: 8 hours ago
Listing updated: December 02, 2024 at 05:51am
Listed by:
Jordan Wildman Home:260-498-0384,
eXp Realty, LLC
Bought with:
Jared Paden, RB18000505
Paden Company Real Estate
Source: IRMLS,MLS#: 202442307
Facts & features
Interior
Bedrooms & bathrooms
- Bedrooms: 3
- Bathrooms: 2
- Full bathrooms: 2
- Main level bedrooms: 3
Bedroom 1
- Level: Main
Bedroom 2
- Level: Main
Kitchen
- Level: Main
- Area: 99
- Dimensions: 11 x 9
Living room
- Level: Main
- Area: 238
- Dimensions: 17 x 14
Heating
- Natural Gas, Forced Air
Cooling
- Central Air
Appliances
- Included: Disposal, Range/Oven Hook Up Gas, Dishwasher, Refrigerator, Washer, Dryer-Electric, Gas Oven, Gas Range, Water Softener Owned
- Laundry: Electric Dryer Hookup, Washer Hookup
Features
- 1st Bdrm En Suite, Ceiling Fan(s), Laminate Counters, Entrance Foyer, Pantry, Main Level Bedroom Suite
- Flooring: Carpet, Vinyl
- Has basement: No
- Has fireplace: No
- Fireplace features: None
Interior area
- Total structure area: 1,200
- Total interior livable area: 1,200 sqft
- Finished area above ground: 1,200
- Finished area below ground: 0
Property
Parking
- Total spaces: 2
- Parking features: Attached, Garage Door Opener, Concrete
- Attached garage spaces: 2
- Has uncovered spaces: Yes
Features
- Levels: One
- Stories: 1
- Patio & porch: Patio, Porch
- Fencing: None
Lot
- Size: 6,534 sqft
- Dimensions: 49X133
- Features: Level, City/Town/Suburb, Landscaped, Near Walking Trail
Details
- Parcel number: 020230328004.000058
Construction
Type & style
- Home type: SingleFamily
- Property subtype: Single Family Residence
Materials
- Brick, Vinyl Siding
- Foundation: Slab
- Roof: Asphalt
Condition
- New construction: No
- Year built: 2007
Utilities & green energy
- Electric: REMC
- Gas: NIPSCO
- Sewer: Public Sewer
- Water: Public, Huntington City Utilities
Community & neighborhood
Security
- Security features: Security System
Community
- Community features: Pool
Location
- Region: Fort Wayne
- Subdivision: Lakes of Carroll Creek
Other
Other facts
- Listing terms: Cash,Conventional,FHA,VA Loan,Other
Price history
| Date | Event | Price |
|---|---|---|
| 11/27/2024 | Sold | $239,900 |
Source: | ||
| 11/1/2024 | Listed for sale | $239,900+113.4% |
Source: | ||
| 6/20/2012 | Sold | $112,400-1.3% |
Source: | ||
| 4/27/2012 | Listed for sale | $113,900$95/sqft |
Source: Coldwell Banker Roth Wehrly Graber #201204596 Report a problem | ||
Public tax history
| Year | Property taxes | Tax assessment |
|---|---|---|
| 2024 | $1,340 +12.4% | $214,600 +11.6% |
| 2023 | $1,193 +8.9% | $192,300 +8.6% |
| 2022 | $1,096 +11.8% | $177,100 +11.7% |
Find assessor info on the county website
Neighborhood: 46818
Nearby schools
GreatSchools rating
- 5/10Eel River Elementary SchoolGrades: K-5Distance: 0.5 mi
- 6/10Carroll Middle SchoolGrades: 6-8Distance: 0.6 mi
- 9/10Carroll High SchoolGrades: PK,9-12Distance: 0.7 mi
Schools provided by the listing agent
- Elementary: Eel River
- Middle: Carroll
- High: Carroll
- District: Northwest Allen County
Source: IRMLS. This data may not be complete. We recommend contacting the local school district to confirm school assignments for this home.
Get pre-qualified for a loan
At Zillow Home Loans, we can pre-qualify you in as little as 5 minutes with no impact to your credit score.An equal housing lender. NMLS #10287.
Sell for more on Zillow
Get a Zillow Showcase℠ listing at no additional cost and you could sell for .
$248,100
2% more+$4,962
With Zillow Showcase(estimated)$253,062
