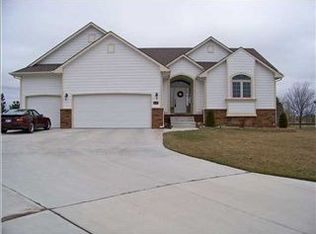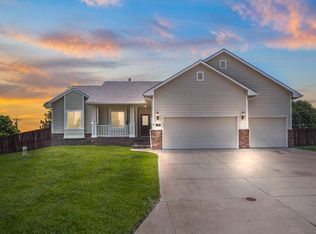Sold
Price Unknown
2903 S Kansas Rd, Newton, KS 67114
3beds
2,951sqft
Single Family Onsite Built
Built in 1973
2 Acres Lot
$309,200 Zestimate®
$--/sqft
$1,512 Estimated rent
Home value
$309,200
Estimated sales range
Not available
$1,512/mo
Zestimate® history
Loading...
Owner options
Explore your selling options
What's special
Discover your dream bi-level home nestled on 2 serene acres just outside of town! This gem boasts 3 inviting bedrooms, 2 modern baths, and a finished basement with a bonus room perfect for any purpose. Imagine relaxing in the basement greenhouse area, surrounded by lush greenery you planted. The property also features a spacious 2-car attached garage and an impressive separate building south of the home that fits over 4 cars, and two large overhead doors complete with an apartment, bathroom, bedroom, utilities. Picture yourself strolling through the vibrant flowers and trees that adorn this enchanting land. (See Virtual tour to view photos of the shop area)
Zillow last checked: 8 hours ago
Listing updated: November 07, 2025 at 07:38am
Listed by:
Nancy Statton 316-352-7722,
Bricktown ICT Realty
Source: SCKMLS,MLS#: 655301
Facts & features
Interior
Bedrooms & bathrooms
- Bedrooms: 3
- Bathrooms: 2
- Full bathrooms: 2
Primary bedroom
- Description: Carpet
- Level: Main
- Area: 154
- Dimensions: 11x14
Bedroom
- Description: Carpet
- Level: Main
- Area: 121
- Dimensions: 11x11
Bedroom
- Description: Carpet
- Level: Main
- Area: 143
- Dimensions: 13x11
Bedroom
- Description: Carpet
- Level: Basement
- Area: 109.74
- Dimensions: 11.8 x 9.3
Bonus room
- Description: Tile
- Level: Basement
- Area: 813.8
- Dimensions: 31.3 x 26
Dining room
- Description: Wood
- Level: Main
- Area: 112
- Dimensions: 8x14
Kitchen
- Description: Wood Laminate
- Level: Main
- Area: 66
- Dimensions: 11x6
Living room
- Description: Wood
- Level: Main
- Area: 168
- Dimensions: 12x14
Recreation room
- Description: Carpet
- Level: Main
- Area: 266.4
- Dimensions: 18x14.8
Heating
- Forced Air, Propane
Cooling
- Central Air, Electric
Appliances
- Included: Refrigerator, Range, Washer, Dryer
- Laundry: Main Level, Laundry Room, 220 equipment
Features
- Ceiling Fan(s)
- Flooring: Laminate
- Windows: Window Coverings-All, Storm Window(s)
- Basement: Finished
- Has fireplace: No
Interior area
- Total interior livable area: 2,951 sqft
- Finished area above ground: 1,535
- Finished area below ground: 1,416
Property
Parking
- Total spaces: 4
- Parking features: Attached, Detached, Garage Door Opener, Oversized
- Garage spaces: 4
Features
- Levels: Bi-Level
- Patio & porch: Deck
- Exterior features: Guttering - ALL, Irrigation Pump, Irrigation Well
- Waterfront features: Pond/Lake
Lot
- Size: 2 Acres
Details
- Parcel number: 099320000001200001
Construction
Type & style
- Home type: SingleFamily
- Architectural style: Contemporary
- Property subtype: Single Family Onsite Built
Materials
- Frame w/Less than 50% Mas
- Foundation: Full, Walk Out Below Grade, No Egress Window(s)
- Roof: Composition
Condition
- Year built: 1973
Utilities & green energy
- Gas: Propane
- Sewer: Septic Tank
- Water: Private
- Utilities for property: Propane
Community & neighborhood
Security
- Security features: Security System
Community
- Community features: Lake
Location
- Region: Newton
- Subdivision: UNKNOWN
HOA & financial
HOA
- Has HOA: No
Other
Other facts
- Ownership: Individual
- Road surface type: Paved
Price history
Price history is unavailable.
Public tax history
| Year | Property taxes | Tax assessment |
|---|---|---|
| 2025 | -- | $23,358 +8.9% |
| 2024 | $2,434 -0.6% | $21,443 +3.8% |
| 2023 | $2,448 +21.1% | $20,652 +21.8% |
Find assessor info on the county website
Neighborhood: 67114
Nearby schools
GreatSchools rating
- 4/10South Breeze Elementary SchoolGrades: PK-4Distance: 1.7 mi
- 1/10Chisholm Middle SchoolGrades: 7-8Distance: 2.6 mi
- 6/10Newton Sr High SchoolGrades: 9-12Distance: 3.9 mi
Schools provided by the listing agent
- Elementary: South Breeze
- Middle: Chisholm
- High: Newton
Source: SCKMLS. This data may not be complete. We recommend contacting the local school district to confirm school assignments for this home.

