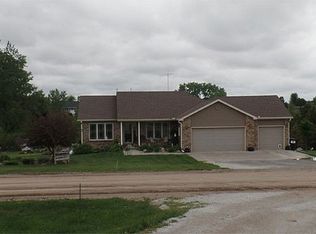Sold for $585,000
$585,000
29033 N Golden Pond Rd, Firth, NE 68358
3beds
2,774sqft
Single Family Residence
Built in 2002
4.07 Acres Lot
$595,900 Zestimate®
$211/sqft
$2,745 Estimated rent
Home value
$595,900
$536,000 - $667,000
$2,745/mo
Zestimate® history
Loading...
Owner options
Explore your selling options
What's special
Here’s a chance to own your very own slice of the Good Life! 4 acres just outside of Firth in the Norris School District with no HOA. The home is a lovely 2 story with a beautifully remodeled kitchen. You'll love the high end finish and massive quartz island. There are rich hardwood floors throughout the first floor and solid wood doors throughout the house. 3 + 2 NC Bedrooms. The primary bathroom has been remodeled with a double quartz vanity, distinguished walk-in shower and professionally organized Macron closet system. The hall bath has been professionally remodeled. Daylight basement. HVAC (2018) and water heater (2020) are both updated. Radon mitigation & sump pump installed. W & D included. The Apple & Peach orchard is in full bloom! The 30x45 pole barn has concrete, power and a cold storage area. Extra parking slab. A shop has been enclosed within the barn that is insulated, heated and cooled. Many more features- schedule a showing today!
Zillow last checked: 8 hours ago
Listing updated: August 18, 2025 at 08:52am
Listed by:
Adam Wiekamp 402-540-2883,
HOME Real Estate
Bought with:
Jill Heng, 20210127
Nebraska Realty
Source: GPRMLS,MLS#: 22518706
Facts & features
Interior
Bedrooms & bathrooms
- Bedrooms: 3
- Bathrooms: 4
- Full bathrooms: 1
- 3/4 bathrooms: 2
- 1/2 bathrooms: 1
- Main level bathrooms: 1
Primary bedroom
- Features: Wall/Wall Carpeting, Cath./Vaulted Ceiling, Ceiling Fan(s)
- Level: Second
- Area: 195
- Dimensions: 13 x 15
Bedroom 2
- Features: Wall/Wall Carpeting
- Level: Second
- Area: 140
- Dimensions: 10 x 14
Bedroom 3
- Features: Wall/Wall Carpeting, Ceiling Fan(s)
- Level: Second
- Area: 130
- Dimensions: 10 x 13
Primary bathroom
- Features: 3/4
Family room
- Features: Wall/Wall Carpeting
- Level: Basement
- Area: 276
- Dimensions: 12 x 23
Kitchen
- Features: Wood Floor
- Level: Main
- Area: 182
- Dimensions: 13 x 14
Living room
- Features: Wood Floor
- Level: Main
- Area: 195
- Dimensions: 13 x 15
Basement
- Area: 1044
Heating
- Electric, Forced Air, Heat Pump
Cooling
- Central Air
Appliances
- Included: Range, Refrigerator, Washer, Dishwasher, Dryer, Disposal, Microwave
- Laundry: Ceramic Tile Floor
Features
- Ceiling Fan(s), Drain Tile, Formal Dining Room, Pantry
- Flooring: Wood, Carpet, Concrete, Ceramic Tile
- Windows: LL Daylight Windows
- Basement: Daylight,Finished
- Number of fireplaces: 1
- Fireplace features: Direct-Vent Gas Fire
Interior area
- Total structure area: 2,774
- Total interior livable area: 2,774 sqft
- Finished area above ground: 1,824
- Finished area below ground: 950
Property
Parking
- Total spaces: 2
- Parking features: Attached, Extra Parking Slab, Garage Door Opener
- Attached garage spaces: 2
- Has uncovered spaces: Yes
Features
- Levels: Two
- Patio & porch: Porch, Deck
- Fencing: Other
Lot
- Size: 4.07 Acres
- Dimensions: 552 x 339
- Features: Over 1 up to 5 Acres, Sloped, Irregular Lot
Details
- Additional structures: Outbuilding
- Parcel number: 1436301023000
- Other equipment: Sump Pump
Construction
Type & style
- Home type: SingleFamily
- Architectural style: Traditional
- Property subtype: Single Family Residence
Materials
- Vinyl Siding, Brick/Other
- Foundation: Concrete Perimeter
- Roof: Composition
Condition
- Not New and NOT a Model
- New construction: No
- Year built: 2002
Utilities & green energy
- Sewer: Septic Tank
- Water: Private
- Utilities for property: Cable Available, Electricity Available, Water Available, Sewer Available
Community & neighborhood
Location
- Region: Firth
- Subdivision: Golden Pond
Other
Other facts
- Listing terms: Private Financing Available,VA Loan,FHA,Conventional,Cash,USDA Loan
- Ownership: Fee Simple
Price history
| Date | Event | Price |
|---|---|---|
| 8/15/2025 | Sold | $585,000-2.3%$211/sqft |
Source: | ||
| 7/14/2025 | Pending sale | $599,000$216/sqft |
Source: | ||
| 7/8/2025 | Price change | $599,000-4.2%$216/sqft |
Source: | ||
| 5/21/2025 | Listed for sale | $625,000+177.8%$225/sqft |
Source: | ||
| 5/21/2007 | Sold | $225,000+25%$81/sqft |
Source: Public Record Report a problem | ||
Public tax history
| Year | Property taxes | Tax assessment |
|---|---|---|
| 2024 | -- | $484,000 +3% |
| 2023 | -- | $469,900 +30.7% |
| 2022 | $6,050 +0.3% | $359,400 |
Find assessor info on the county website
Neighborhood: 68358
Nearby schools
GreatSchools rating
- NANorris Elementary SchoolGrades: PK-2Distance: 3.8 mi
- 7/10Norris Middle SchoolGrades: 6-8Distance: 3.8 mi
- 10/10Norris High SchoolGrades: 9-12Distance: 3.8 mi
Schools provided by the listing agent
- Elementary: Norris
- Middle: Norris
- High: Norris
- District: Norris
Source: GPRMLS. This data may not be complete. We recommend contacting the local school district to confirm school assignments for this home.
Get pre-qualified for a loan
At Zillow Home Loans, we can pre-qualify you in as little as 5 minutes with no impact to your credit score.An equal housing lender. NMLS #10287.
