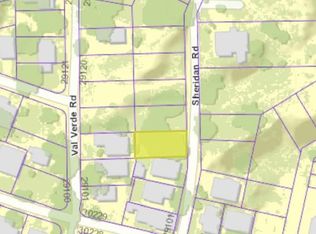Sold for $750,000
Listing Provided by:
Susan Kline DRE #01352901 818-642-8620,
RE/MAX of Santa Clarita
Bought with: New Millennium Homes, Inc.
$750,000
29034 Sheridan Rd, Val Verde, CA 91384
4beds
1,991sqft
Single Family Residence
Built in 1991
4,325 Square Feet Lot
$744,900 Zestimate®
$377/sqft
$3,734 Estimated rent
Home value
$744,900
$678,000 - $819,000
$3,734/mo
Zestimate® history
Loading...
Owner options
Explore your selling options
What's special
Nestled in the serene hillside enclave of Castaic, this charming home offers a tranquil retreat away from the hustle and bustle. Featuring 4 bedrooms and 3 bathrooms, including a spacious full bedroom and bath on the lower level, this residence combines comfort and style. The lower level is beautifully adorned with Spanish pavers, creating a warm and inviting atmosphere.
The living room boasts a cozy gas-burning fireplace, perfect for relaxing evenings, while the adjacent dining and kitchen area offers a convenient counter bar for casual meals. All appliances will stay with the home, making moving in even easier. Recent updates include stylish LVP flooring on the upper level, adding modern elegance.
The private backyard is a true oasis, highlighted by a large shade tree providing ample cooling and outdoor enjoyment. The home comes with a 2-car garage with direct access and an extra-wide driveway that can comfortably fit 3 to 4 additional vehicles.
This turnkey property requires no renovations—just bring your furniture and move right in to enjoy everything this beautiful home has to offer.
Zillow last checked: 9 hours ago
Listing updated: July 28, 2025 at 11:00am
Listing Provided by:
Susan Kline DRE #01352901 818-642-8620,
RE/MAX of Santa Clarita
Bought with:
David Ruch, DRE #00895078
New Millennium Homes, Inc.
Source: CRMLS,MLS#: SR25100682 Originating MLS: California Regional MLS
Originating MLS: California Regional MLS
Facts & features
Interior
Bedrooms & bathrooms
- Bedrooms: 4
- Bathrooms: 3
- Full bathrooms: 3
- Main level bathrooms: 1
- Main level bedrooms: 1
Bedroom
- Features: Bedroom on Main Level
Bathroom
- Features: Tub Shower, Walk-In Shower
Kitchen
- Features: Kitchen/Family Room Combo, Tile Counters
Heating
- Central
Cooling
- Central Air
Appliances
- Included: Dishwasher, Electric Range, Disposal, Microwave, Refrigerator, Dryer, Washer
- Laundry: Washer Hookup, Gas Dryer Hookup, In Garage
Features
- Breakfast Bar, Tile Counters, Bedroom on Main Level
- Flooring: Tile, Vinyl
- Windows: Plantation Shutters
- Has fireplace: Yes
- Fireplace features: Gas, Gas Starter, Living Room
- Common walls with other units/homes: No Common Walls
Interior area
- Total interior livable area: 1,991 sqft
Property
Parking
- Total spaces: 2
- Parking features: Direct Access, Driveway Level, Door-Single, Garage, On Street, Side By Side
- Attached garage spaces: 2
Features
- Levels: Two
- Stories: 2
- Entry location: 0
- Pool features: None
- Spa features: None
- Has view: Yes
- View description: None
Lot
- Size: 4,325 sqft
- Features: Back Yard, Front Yard, Garden, Sprinklers In Rear, Sprinklers In Front, Lawn, Street Level
Details
- Parcel number: 3270007042
- Zoning: LCR3*
- Special conditions: Standard
Construction
Type & style
- Home type: SingleFamily
- Architectural style: Traditional
- Property subtype: Single Family Residence
Materials
- Concrete
- Foundation: Slab
- Roof: Tile
Condition
- Turnkey
- New construction: No
- Year built: 1991
Utilities & green energy
- Electric: Standard
- Sewer: Septic Type Unknown
- Water: Public
- Utilities for property: Cable Available, Cable Connected, Electricity Available, Electricity Connected, Natural Gas Available, Natural Gas Connected, Phone Available, Water Available, Water Connected
Community & neighborhood
Security
- Security features: Carbon Monoxide Detector(s), Smoke Detector(s)
Community
- Community features: Park, Rural
Location
- Region: Val Verde
Other
Other facts
- Listing terms: Cash,Cash to New Loan,Conventional,FHA,VA Loan
Price history
| Date | Event | Price |
|---|---|---|
| 7/28/2025 | Sold | $750,000+1.4%$377/sqft |
Source: | ||
| 7/6/2025 | Pending sale | $740,000$372/sqft |
Source: | ||
| 6/13/2025 | Contingent | $740,000$372/sqft |
Source: | ||
| 6/6/2025 | Listed for sale | $740,000+3600%$372/sqft |
Source: | ||
| 3/20/2023 | Listing removed | -- |
Source: | ||
Public tax history
| Year | Property taxes | Tax assessment |
|---|---|---|
| 2025 | $9,058 +125.7% | $312,965 +2% |
| 2024 | $4,014 +5.4% | $306,829 +2% |
| 2023 | $3,807 +2% | $300,814 +2% |
Find assessor info on the county website
Neighborhood: Val Verde
Nearby schools
GreatSchools rating
- 5/10Live Oak Elementary SchoolGrades: K-6Distance: 2.5 mi
- 5/10Castaic Middle SchoolGrades: 7-8Distance: 2 mi
- 10/10Valencia High SchoolGrades: 9-12Distance: 5.7 mi
Get a cash offer in 3 minutes
Find out how much your home could sell for in as little as 3 minutes with a no-obligation cash offer.
Estimated market value$744,900
Get a cash offer in 3 minutes
Find out how much your home could sell for in as little as 3 minutes with a no-obligation cash offer.
Estimated market value
$744,900

