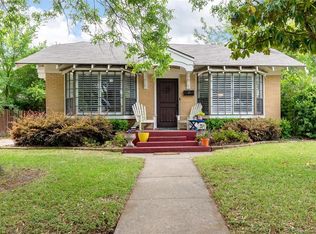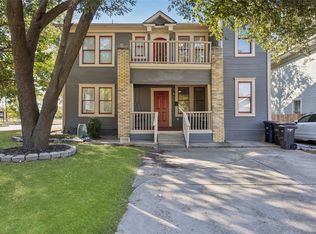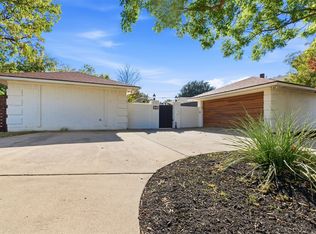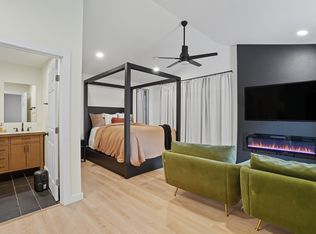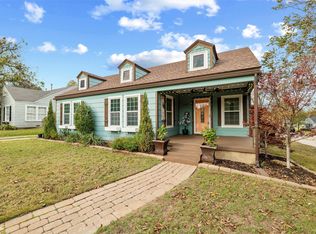CHARMING MAIN HOUSE PLUS A GUEST HOUSE LOCATED IN FORT WORTH'S HISTORIC DISTRICT! Step into a piece of history with this character-filled main home boasting 2 bedrooms, 2 updated bathrooms, original hardwood flooring, granite countertops, stainless steel appliances, a cozy fireplace and ample storage space throughout. Tucked behind the main house, the guest house features a separate entry leading to 3 bedrooms, 2 bathrooms, a full kitchen with granite countertops, a game room, laundry room and luxury plank flooring. The 2 residences are separated by a sunroom ideal for a shared gathering space or a game room. There's ample room for parking with a circle driveway plus an attached carport. Nestled on a tree-lined street just five minutes from TCU, this beautifully aged residence is great for off-campus living. Whether you’re seeking a unique investment opportunity or a primary residence with character for multi-generational living, this historic gem offers the best of both worlds—timeless beauty in an unbeatable location. Take a first-person look at this gorgeous home! Click the Virtual Tour link to see the 3D Tour!
For sale
$574,999
2335 W Rosedale St S, Fort Worth, TX 76110
5beds
4,046sqft
Est.:
Single Family Residence
Built in 1919
8,102.16 Square Feet Lot
$-- Zestimate®
$142/sqft
$-- HOA
What's special
Cozy fireplaceAttached carportOriginal hardwood flooringCircle drivewayStainless steel appliancesGranite countertopsLuxury plank flooring
- 137 days |
- 993 |
- 55 |
Zillow last checked: 8 hours ago
Listing updated: November 19, 2025 at 12:54pm
Listed by:
Russell Rhodes 0484034 972-899-5600,
Berkshire HathawayHS PenFed TX 972-899-5600
Source: NTREIS,MLS#: 20888895
Tour with a local agent
Facts & features
Interior
Bedrooms & bathrooms
- Bedrooms: 5
- Bathrooms: 4
- Full bathrooms: 4
Primary bedroom
- Features: Linen Closet
- Level: Second
- Dimensions: 16 x 14
Primary bedroom
- Features: En Suite Bathroom, Walk-In Closet(s)
- Level: Second
- Dimensions: 13 x 11
Bedroom
- Level: Second
- Dimensions: 16 x 13
Bedroom
- Features: Walk-In Closet(s)
- Level: First
- Dimensions: 20 x 12
Bedroom
- Level: First
- Dimensions: 13 x 11
Dining room
- Level: First
- Dimensions: 13 x 11
Dining room
- Level: First
- Dimensions: 19 x 8
Game room
- Level: Second
- Dimensions: 19 x 14
Kitchen
- Features: Built-in Features, Granite Counters, Pantry
- Level: First
- Dimensions: 13 x 8
Kitchen
- Features: Built-in Features, Granite Counters
- Level: First
- Dimensions: 12 x 8
Living room
- Features: Fireplace
- Level: First
- Dimensions: 24 x 13
Living room
- Level: First
- Dimensions: 24 x 9
Sunroom
- Level: First
- Dimensions: 34 x 11
Utility room
- Features: Utility Room
- Level: First
- Dimensions: 10 x 9
Utility room
- Features: Built-in Features, Utility Room
- Level: First
- Dimensions: 10 x 5
Heating
- Central, Electric, Zoned
Cooling
- Central Air, Ceiling Fan(s), Electric, Zoned
Appliances
- Included: Dishwasher, Electric Range, Disposal, Gas Range, Gas Water Heater
- Laundry: Washer Hookup, Electric Dryer Hookup, Laundry in Utility Room
Features
- Built-in Features, Granite Counters, High Speed Internet, Multiple Master Suites, Pantry, Cable TV, Walk-In Closet(s)
- Flooring: Carpet, Luxury Vinyl Plank, Tile, Wood
- Windows: Window Coverings
- Has basement: No
- Number of fireplaces: 1
- Fireplace features: Family Room, Gas Starter, Wood Burning
Interior area
- Total interior livable area: 4,046 sqft
Video & virtual tour
Property
Parking
- Total spaces: 2
- Parking features: Attached Carport, Circular Driveway, Covered, Storage
- Carport spaces: 2
- Has uncovered spaces: Yes
Features
- Levels: Two
- Stories: 2
- Exterior features: Storage
- Pool features: None
- Fencing: Wood
Lot
- Size: 8,102.16 Square Feet
- Features: Interior Lot, Subdivision
Details
- Additional structures: Guest House, Second Residence, Storage
- Parcel number: 01789082
Construction
Type & style
- Home type: SingleFamily
- Architectural style: Detached,Historic/Antique
- Property subtype: Single Family Residence
Materials
- Brick
- Foundation: Pillar/Post/Pier
- Roof: Composition
Condition
- Year built: 1919
Utilities & green energy
- Sewer: Public Sewer
- Water: Public
- Utilities for property: Sewer Available, Water Available, Cable Available
Community & HOA
Community
- Subdivision: Mistletoe Sangamo Add
HOA
- Has HOA: No
Location
- Region: Fort Worth
Financial & listing details
- Price per square foot: $142/sqft
- Tax assessed value: $641,960
- Annual tax amount: $13,351
- Date on market: 8/12/2025
- Cumulative days on market: 192 days
- Exclusions: Mineral rights, wall mounted TV (mount stays), security cameras
Estimated market value
Not available
Estimated sales range
Not available
Not available
Price history
Price history
| Date | Event | Price |
|---|---|---|
| 10/16/2025 | Listed for sale | $574,999$142/sqft |
Source: NTREIS #20888895 Report a problem | ||
| 8/25/2025 | Pending sale | $574,999$142/sqft |
Source: NTREIS #20888895 Report a problem | ||
| 8/18/2025 | Contingent | $574,999$142/sqft |
Source: NTREIS #20888895 Report a problem | ||
| 8/12/2025 | Listed for sale | $574,999$142/sqft |
Source: NTREIS #20888895 Report a problem | ||
| 8/1/2025 | Listing removed | $574,999$142/sqft |
Source: NTREIS #20888895 Report a problem | ||
Public tax history
Public tax history
| Year | Property taxes | Tax assessment |
|---|---|---|
| 2024 | $9,351 -1.1% | $641,960 +18.7% |
| 2023 | $9,460 -27.3% | $540,916 -4.2% |
| 2022 | $13,014 +10% | $564,374 +28.3% |
Find assessor info on the county website
BuyAbility℠ payment
Est. payment
$3,693/mo
Principal & interest
$2725
Property taxes
$767
Home insurance
$201
Climate risks
Neighborhood: Mistletoe Heights
Nearby schools
GreatSchools rating
- 8/10Lily B Clayton Elementary SchoolGrades: PK-5Distance: 0.6 mi
- 6/10Mclean 6th GradeGrades: 6Distance: 2.7 mi
- 4/10Paschal High SchoolGrades: 9-12Distance: 1.8 mi
Schools provided by the listing agent
- Elementary: Clayton Li
- Middle: Mclean
- High: Paschal
- District: Fort Worth ISD
Source: NTREIS. This data may not be complete. We recommend contacting the local school district to confirm school assignments for this home.
- Loading
- Loading
