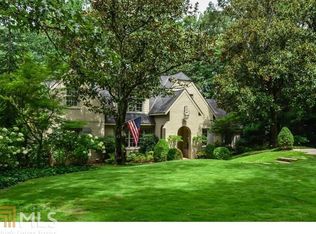Closed
$3,400,000
2904 Arden Rd NW, Atlanta, GA 30327
5beds
5,013sqft
Single Family Residence
Built in 2007
0.63 Acres Lot
$3,390,200 Zestimate®
$678/sqft
$7,975 Estimated rent
Home value
$3,390,200
$3.19M - $3.63M
$7,975/mo
Zestimate® history
Loading...
Owner options
Explore your selling options
What's special
Showings begin 8/19/2025 11:30-1:30. Welcome to 2904 Arden Road. Nestled in the heart of Buckhead, this exquisite custom-built residence offers the perfect blend of classic sophistication and modern luxury. The STUNNING landscape of this home was designed by renowned landscape architect, Rick Anderson and is a true private oasis featuring a sparkling pool/spa, poolside cabana with bath, fireplace and outdoor kitchen ideal for year-round entertaining. Thoughtfully designed with both comfort and style in mind, the main level showcases a light-filled, open concept floor plan enhanced by refined architectural detail allowing for intimate spaces for dining, reading or conversation yet seamlessly integrated with expansive spaces perfect for larger gatherings. Whether entertaining a crowd or enjoying a peaceful evening at home, this lay-out adapts beautifully to every lifestyle. Walls of windows and a beautiful connection to the outdoors allows natural light to filter in, with a covered screened-in porch and sundeck offering sweeping views of the gorgeous backyard. The terrace level is an entertainer's dream, complete with a full bar, billiards area, gym, movie theater and covered patio with direct access to the backyard - perfect for effortless indoor/outdoor living. With five spacious ensuite bedrooms - including a guest suite on the main level, this home offers comfort and privacy for both family and guests. The expansive primary suite is a true retreat, featuring a spa-inspired bathroom and generous walk-in closet. A three-car garage and custom designed hardscape parking pads provide beautiful spaces for all your toys! convenient to top-rated private and public schools in addition to fine dining and shopping.
Zillow last checked: 8 hours ago
Listing updated: October 03, 2025 at 11:28am
Listed by:
Forrest D Caton 404-480-4663,
Ansley RE | Christie's Int'l RE,
Jane P Cross 404-788-7722,
Ansley RE | Christie's Int'l RE
Bought with:
Non Mls Salesperson, 249080
Non-Mls Company
Source: GAMLS,MLS#: 10586297
Facts & features
Interior
Bedrooms & bathrooms
- Bedrooms: 5
- Bathrooms: 8
- Full bathrooms: 6
- 1/2 bathrooms: 2
- Main level bathrooms: 1
- Main level bedrooms: 1
Dining room
- Features: Seats 12+, Separate Room
Kitchen
- Features: Breakfast Area, Breakfast Room, Kitchen Island, Pantry
Heating
- Central
Cooling
- Central Air
Appliances
- Included: Dishwasher, Disposal, Dryer, Microwave, Refrigerator
- Laundry: Upper Level
Features
- Bookcases, Separate Shower, Soaking Tub, Walk-In Closet(s), Wet Bar
- Flooring: Carpet, Hardwood
- Basement: Bath Finished,Daylight,Exterior Entry,Finished,Full
- Number of fireplaces: 5
- Fireplace features: Gas Starter, Outside
- Common walls with other units/homes: No Common Walls
Interior area
- Total structure area: 5,013
- Total interior livable area: 5,013 sqft
- Finished area above ground: 5,013
- Finished area below ground: 0
Property
Parking
- Parking features: Garage, Kitchen Level, Parking Pad
- Has garage: Yes
- Has uncovered spaces: Yes
Features
- Levels: Two
- Stories: 2
- Patio & porch: Patio, Screened
- Exterior features: Garden, Gas Grill
- Has private pool: Yes
- Pool features: Heated, In Ground, Salt Water
- Fencing: Back Yard
- Body of water: None
Lot
- Size: 0.63 Acres
- Features: Other
Details
- Additional structures: Pool House
- Parcel number: 17 015600020038
Construction
Type & style
- Home type: SingleFamily
- Architectural style: Traditional
- Property subtype: Single Family Residence
Materials
- Stone
- Roof: Composition
Condition
- Resale
- New construction: No
- Year built: 2007
Utilities & green energy
- Electric: Generator
- Sewer: Public Sewer
- Water: Public
- Utilities for property: Cable Available, Electricity Available, Phone Available, Sewer Available, Water Available
Community & neighborhood
Community
- Community features: Park, Walk To Schools, Near Shopping
Location
- Region: Atlanta
- Subdivision: Buckhead
HOA & financial
HOA
- Has HOA: No
- Services included: Other
Other
Other facts
- Listing agreement: Exclusive Right To Sell
Price history
| Date | Event | Price |
|---|---|---|
| 10/3/2025 | Sold | $3,400,000+4.6%$678/sqft |
Source: | ||
| 8/29/2025 | Pending sale | $3,250,000$648/sqft |
Source: | ||
| 8/19/2025 | Listed for sale | $3,250,000+75.7%$648/sqft |
Source: | ||
| 9/24/2008 | Sold | $1,850,000-7.5%$369/sqft |
Source: Public Record Report a problem | ||
| 5/14/2008 | Listing removed | $1,999,000$399/sqft |
Source: eWebEngine #3698207 Report a problem | ||
Public tax history
| Year | Property taxes | Tax assessment |
|---|---|---|
| 2024 | $31,175 +39% | $800,000 -10.6% |
| 2023 | $22,426 -25.9% | $895,320 +12.9% |
| 2022 | $30,277 +11% | $792,800 +11.4% |
Find assessor info on the county website
Neighborhood: Castlewood
Nearby schools
GreatSchools rating
- 8/10Brandon Elementary SchoolGrades: PK-5Distance: 0.5 mi
- 6/10Sutton Middle SchoolGrades: 6-8Distance: 0.2 mi
- 8/10North Atlanta High SchoolGrades: 9-12Distance: 3.1 mi
Schools provided by the listing agent
- Elementary: Brandon Primary/Elementary
- Middle: Sutton
- High: North Atlanta
Source: GAMLS. This data may not be complete. We recommend contacting the local school district to confirm school assignments for this home.
Get a cash offer in 3 minutes
Find out how much your home could sell for in as little as 3 minutes with a no-obligation cash offer.
Estimated market value
$3,390,200
