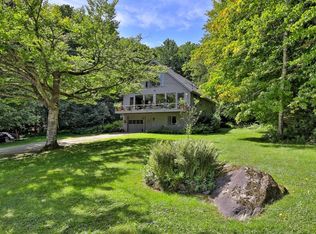Closed
Listed by:
Steve Stettler,
Four Seasons Sotheby's Int'l Realty steve.stettler@fourseasonssir.com
Bought with: Wohler Realty Group
$845,000
2904 East Hill Road, Andover, VT 05143
4beds
3,278sqft
Single Family Residence
Built in 1989
62.7 Acres Lot
$796,000 Zestimate®
$258/sqft
$5,342 Estimated rent
Home value
$796,000
$756,000 - $836,000
$5,342/mo
Zestimate® history
Loading...
Owner options
Explore your selling options
What's special
Perched on 60 acres with views of Okemo Mountain from its second floor, this custom designed contemporary is hitting the market for the first time. Built by an international journalist and his writer wife as a retreat for their family and high profile friends, it now awaits its next lucky stewards. Filled with natural light, the rambling home was inspired by a friend's classic Vermont farmhouse, and it is graced both with an open plan with soaring gathering spaces for entertaining and with cozy rooms for quiet contemplation. In addition to its comfortable living and working spaces and primary bedroom suite, it has a unique two floor guest wing with 1 large and 2 small loft bedrooms, 2 baths, a kitchenette and its own entrance, perfect for use as a children's suite, in law suite, or separate apartment. The well maintained residence is being sold largely furnished, with amenities including high speed wifi, a generator, security system, and sauna. Surrounded by attractive country gardens, its outdoor living spaces include a spacious stone patio and a pleasant screened porch. Its large wooded acreage is in Vermont's current use program, fostering responsible forestry in return for a tax advantage. Private and secluded yet close to hiking and snowmobile trails, it is a short drive from Ludlow's Okemo Mountain and bustling restaurant scene and Weston's famed theater and The Vermont Country Store. Offered at less than its newly assessed value, come see it and make it yours!
Zillow last checked: 8 hours ago
Listing updated: November 21, 2025 at 02:41pm
Listed by:
Steve Stettler,
Four Seasons Sotheby's Int'l Realty steve.stettler@fourseasonssir.com
Bought with:
Margretta Fischer
Wohler Realty Group
Source: PrimeMLS,MLS#: 5049597
Facts & features
Interior
Bedrooms & bathrooms
- Bedrooms: 4
- Bathrooms: 4
- Full bathrooms: 3
- 3/4 bathrooms: 1
Heating
- Oil, Baseboard, Wood Stove
Cooling
- Other
Appliances
- Included: Dishwasher, Dryer, Freezer, Microwave, Electric Range, Refrigerator, Washer, Oil Water Heater, Owned Water Heater
- Laundry: 1st Floor Laundry
Features
- Cathedral Ceiling(s), In-Law Suite, Kitchen Island, Kitchen/Dining, Primary BR w/ BA, Natural Light, Sauna, Indoor Storage, Walk-In Closet(s)
- Flooring: Carpet, Concrete, Hardwood, Tile
- Windows: Window Treatments
- Basement: Concrete Floor,Full,Interior Stairs,Storage Space,Walkout,Interior Access,Interior Entry
- Number of fireplaces: 1
- Fireplace features: Wood Burning, 1 Fireplace
- Furnished: Yes
Interior area
- Total structure area: 5,223
- Total interior livable area: 3,278 sqft
- Finished area above ground: 3,278
- Finished area below ground: 0
Property
Parking
- Total spaces: 2
- Parking features: Gravel, Driveway
- Garage spaces: 2
- Has uncovered spaces: Yes
Accessibility
- Accessibility features: 1st Floor Bedroom, 1st Floor Full Bathroom, 1st Floor Hrd Surfce Flr, Laundry Access w/No Steps, Access to Parking, Bathroom w/Step-in Shower, Bathroom w/Tub, Grab Bars in Bathroom, Low Pile Carpet, 1st Floor Laundry
Features
- Levels: 2.5
- Stories: 2
- Patio & porch: Patio, Covered Porch, Screened Porch
- Exterior features: Garden, Natural Shade
- Has view: Yes
- View description: Mountain(s)
- Frontage length: Road frontage: 1500
Lot
- Size: 62.70 Acres
- Features: Country Setting, Secluded, Sloped, Timber, Wooded, Near Paths, Near Skiing, Near Snowmobile Trails, Rural
Details
- Parcel number: 1200410103
- Zoning description: Residential
- Other equipment: Standby Generator
Construction
Type & style
- Home type: SingleFamily
- Architectural style: Contemporary
- Property subtype: Single Family Residence
Materials
- Wood Frame, Clapboard Exterior
- Foundation: Concrete
- Roof: Asphalt Shingle
Condition
- New construction: No
- Year built: 1989
Utilities & green energy
- Electric: Circuit Breakers, Generator
- Sewer: 1000 Gallon, Concrete, Private Sewer, Septic Tank
- Utilities for property: Cable at Site, Phone Available, Underground Oil Tank
Community & neighborhood
Security
- Security features: Security, Carbon Monoxide Detector(s), Security System, Smoke Detector(s)
Location
- Region: Andover
Other
Other facts
- Road surface type: Gravel
Price history
| Date | Event | Price |
|---|---|---|
| 11/20/2025 | Sold | $845,000-1.2%$258/sqft |
Source: | ||
| 9/14/2025 | Price change | $855,000-10%$261/sqft |
Source: | ||
| 7/2/2025 | Listed for sale | $950,000$290/sqft |
Source: | ||
Public tax history
| Year | Property taxes | Tax assessment |
|---|---|---|
| 2024 | -- | $593,700 |
| 2023 | -- | $593,700 |
| 2022 | -- | $593,700 |
Find assessor info on the county website
Neighborhood: 05143
Nearby schools
GreatSchools rating
- NACavendish Town Elementary SchoolGrades: PK-6Distance: 5.8 mi
- 7/10Green Mountain Uhsd #35Grades: 7-12Distance: 7.5 mi
Schools provided by the listing agent
- Elementary: Chester-Andover Elementary
- Middle: Green Mountain UHSD #35
- High: Green Mountain UHSD #35
- District: Two Rivers Supervisory Union
Source: PrimeMLS. This data may not be complete. We recommend contacting the local school district to confirm school assignments for this home.

Get pre-qualified for a loan
At Zillow Home Loans, we can pre-qualify you in as little as 5 minutes with no impact to your credit score.An equal housing lender. NMLS #10287.
