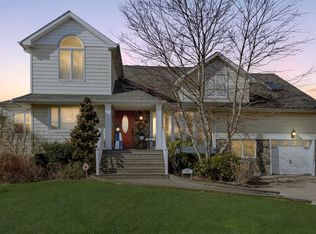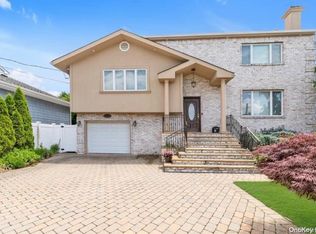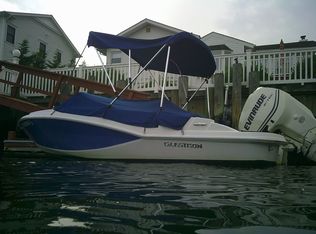Sold for $2,229,000
$2,229,000
2904 Harbor Road, Merrick, NY 11566
4beds
3,480sqft
Single Family Residence, Residential
Built in 1957
8,175 Square Feet Lot
$2,184,200 Zestimate®
$641/sqft
$6,040 Estimated rent
Home value
$2,184,200
$2.07M - $2.29M
$6,040/mo
Zestimate® history
Loading...
Owner options
Explore your selling options
What's special
Introducing 2904 Harbor Rd. This custom-built waterfront residence is a masterclass in modern elegance and functional design. Bathed in sunlight with rare southern exposure. This home redefines coastal luxury with precision, scale, and intention. Framed by a timeless facade and lush landscaping, the home opens to soaring 10-foot ceilings and white oak hardwood floors that set the tone for what’s to come. Offering 4 bedrooms & 4 bathrooms including the primary en-suite. Perched on its own private level, offers a true retreat—complete with a spa-like bath and a private balcony capturing sweeping views of the East Bay. The lower-level den provides a sense of pause—a soft landing between the rhythm of the main level and the refined energy of the finished basement, where a sweeping wet bar and gas fireplace set the stage for effortless entertaining. Designed for the seamless indoor-outdoor living layout flows effortlessly into a custom outdoor kitchen, granite-topped BBQ station, and heated pool—powered by a reverse electric heat pump that can cool or warm depending on the season. Anchored with a Vinyl bulkhead. Screaming quiet luxury and bold entertaining.
Zillow last checked: 8 hours ago
Listing updated: September 04, 2025 at 07:03am
Listed by:
Perry Pappas 516-223-2525,
Coldwell Banker American Homes 516-223-2525
Bought with:
Marci Imber, 10401244455
Realty Connect USA LLC
Shari M. DeLouya CBR, 40DE0937533
Realty Connect USA LLC
Source: OneKey® MLS,MLS#: 879671
Facts & features
Interior
Bedrooms & bathrooms
- Bedrooms: 4
- Bathrooms: 4
- Full bathrooms: 4
Heating
- Has Heating (Unspecified Type)
Cooling
- Central Air
Appliances
- Included: Stainless Steel Appliance(s), Tankless Water Heater
- Laundry: Washer/Dryer Hookup
Features
- Cathedral Ceiling(s), Eat-in Kitchen, Entrance Foyer, Kitchen Island, Primary Bathroom, Open Floorplan, Open Kitchen, Quartz/Quartzite Counters, Recessed Lighting
- Flooring: Hardwood
- Basement: Finished
- Attic: Partial
- Number of fireplaces: 1
- Fireplace features: Basement, Gas
Interior area
- Total structure area: 3,480
- Total interior livable area: 3,480 sqft
Property
Parking
- Total spaces: 2
- Parking features: Garage
- Garage spaces: 2
Features
- Patio & porch: Deck, Patio
- Has private pool: Yes
- Waterfront features: Canal Access, Water Access, Waterfront, Bulkhead
Lot
- Size: 8,175 sqft
Details
- Parcel number: 2089621910000280
- Special conditions: None
Construction
Type & style
- Home type: SingleFamily
- Property subtype: Single Family Residence, Residential
Materials
- Vinyl Siding
Condition
- Year built: 1957
Utilities & green energy
- Sewer: Public Sewer
- Water: Public
- Utilities for property: Cable Connected, Electricity Connected, Natural Gas Connected, Sewer Connected, Water Connected
Community & neighborhood
Location
- Region: Merrick
Other
Other facts
- Listing agreement: Exclusive Right To Sell
Price history
| Date | Event | Price |
|---|---|---|
| 9/3/2025 | Sold | $2,229,000-0.9%$641/sqft |
Source: | ||
| 7/23/2025 | Pending sale | $2,249,000$646/sqft |
Source: | ||
| 7/21/2025 | Listing removed | $2,249,000$646/sqft |
Source: | ||
| 6/19/2025 | Listed for sale | $2,249,000+171.3%$646/sqft |
Source: | ||
| 3/24/2021 | Listing removed | -- |
Source: Owner Report a problem | ||
Public tax history
| Year | Property taxes | Tax assessment |
|---|---|---|
| 2024 | -- | $755 -6.3% |
| 2023 | -- | $806 -1% |
| 2022 | -- | $814 |
Find assessor info on the county website
Neighborhood: 11566
Nearby schools
GreatSchools rating
- 7/10Norman J Levy Lakeside SchoolGrades: K-6Distance: 0.5 mi
- 8/10Merrick Avenue Middle SchoolGrades: 7-8Distance: 1.8 mi
- 9/10John F Kennedy High SchoolGrades: 9-12Distance: 1.1 mi
Schools provided by the listing agent
- Elementary: Norman J Levy Lakeside School
- Middle: Merrick Avenue Middle School
- High: John F Kennedy High School
Source: OneKey® MLS. This data may not be complete. We recommend contacting the local school district to confirm school assignments for this home.
Get a cash offer in 3 minutes
Find out how much your home could sell for in as little as 3 minutes with a no-obligation cash offer.
Estimated market value
$2,184,200


