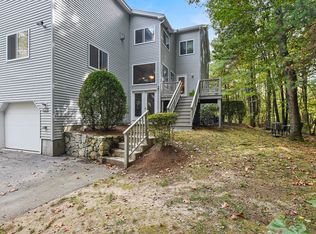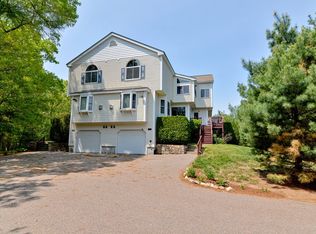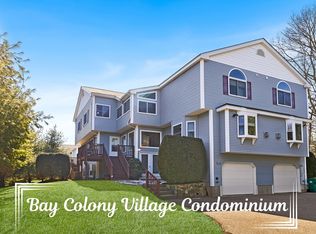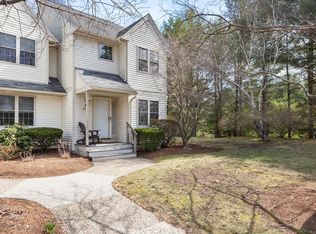Sold for $550,000
$550,000
2904 Maple Brook Rd #2904, Bellingham, MA 02019
2beds
2,576sqft
Condominium, Townhouse
Built in 2007
-- sqft lot
$-- Zestimate®
$214/sqft
$-- Estimated rent
Home value
Not available
Estimated sales range
Not available
Not available
Zestimate® history
Loading...
Owner options
Explore your selling options
What's special
This 2 bedroom, 2.5 bathroom townhouse in Bay Colony is available for sale. This property has been well taken care of and updated throughout the years. Come check out the cabinet-packed kitchen which offers granite countertops, kitchen island, stainless steel appliances, and pantry. The first floor is all open with fantastic light showing off the gas fireplaced living room and dining room that boasts beautifully maintained wood flooring and large picture windows. The second floor has the primary bedroom with wood floors, gas fireplace, cathedral ceilings, walk-in closet and full bathroom featuring jacuzzi tub and vanity with granite countertop. The second bedroom offers wood floors, cathedral ceilings, double closet, and full bathroom. The third floor loft is a perfect spot for small office or reading nook with its own closet and privacy. Basement finished for additional space for den/office/exercise room. New Heat/AC. Got an electric vehicle? Plug in 2-car garage.
Zillow last checked: 8 hours ago
Listing updated: May 07, 2025 at 09:46am
Listed by:
Kelly McGovern 508-331-7158,
Realty Concierge International 877-491-3766
Bought with:
Brian O'Connell
Lamacchia Realty, Inc.
Source: MLS PIN,MLS#: 73336890
Facts & features
Interior
Bedrooms & bathrooms
- Bedrooms: 2
- Bathrooms: 3
- Full bathrooms: 2
- 1/2 bathrooms: 1
- Main level bathrooms: 1
Primary bedroom
- Features: Bathroom - Full, Cathedral Ceiling(s), Ceiling Fan(s), Walk-In Closet(s), Closet, Flooring - Wood, Window(s) - Picture, French Doors, Cable Hookup, Recessed Lighting
- Level: Second
- Area: 600
- Dimensions: 20 x 30
Bedroom 2
- Features: Bathroom - Full, Cathedral Ceiling(s), Ceiling Fan(s), Closet - Linen, Flooring - Wood, Cable Hookup, Closet - Double
- Level: Second
- Area: 143
- Dimensions: 11 x 13
Bathroom 1
- Features: Bathroom - Half, Flooring - Stone/Ceramic Tile
- Level: Main,First
Bathroom 2
- Features: Bathroom - Full, Bathroom - With Shower Stall, Flooring - Stone/Ceramic Tile, Countertops - Stone/Granite/Solid, Jacuzzi / Whirlpool Soaking Tub
- Level: Second
Bathroom 3
- Features: Bathroom - Full, Bathroom - With Tub & Shower, Flooring - Stone/Ceramic Tile
- Level: Second
Dining room
- Features: Flooring - Wood, Window(s) - Picture, Exterior Access, Open Floorplan
- Level: Main,First
Family room
- Features: Closet, Flooring - Laminate, Exterior Access
- Level: Basement
- Area: 100
- Dimensions: 10 x 10
Kitchen
- Features: Closet, Flooring - Wood, Pantry, Countertops - Stone/Granite/Solid, Kitchen Island, Breakfast Bar / Nook, Deck - Exterior, Exterior Access, Open Floorplan, Recessed Lighting, Stainless Steel Appliances, Wine Chiller
- Level: Main,First
- Area: 182
- Dimensions: 13 x 14
Living room
- Features: Flooring - Wood, Window(s) - Bay/Bow/Box, Cable Hookup, Exterior Access, Open Floorplan, Recessed Lighting
- Level: Main,First
- Area: 377
- Dimensions: 13 x 29
Heating
- Forced Air, Natural Gas, Individual, Unit Control
Cooling
- Central Air, Individual, Unit Control
Appliances
- Included: Range, Dishwasher, Disposal, Microwave, Refrigerator, Wine Refrigerator, Plumbed For Ice Maker
- Laundry: Gas Dryer Hookup, Washer Hookup, In Basement, In Unit
Features
- Closet, Loft, Bonus Room, Internet Available - Unknown, Other
- Flooring: Wood, Tile, Carpet, Laminate, Flooring - Wall to Wall Carpet
- Doors: French Doors
- Has basement: Yes
- Number of fireplaces: 2
- Fireplace features: Living Room, Master Bedroom
- Common walls with other units/homes: End Unit
Interior area
- Total structure area: 2,576
- Total interior livable area: 2,576 sqft
- Finished area above ground: 2,576
- Finished area below ground: 537
Property
Parking
- Total spaces: 4
- Parking features: Under, Off Street, Tandem, Paved
- Attached garage spaces: 2
- Uncovered spaces: 2
Accessibility
- Accessibility features: No
Features
- Patio & porch: Deck
- Exterior features: Deck, Rain Gutters
- Waterfront features: Lake/Pond, 1 to 2 Mile To Beach, Beach Ownership(Public)
Details
- Parcel number: M:0051 B:0001 L:2904,4613410
- Zoning: AGR
Construction
Type & style
- Home type: Townhouse
- Property subtype: Condominium, Townhouse
Materials
- Frame
- Roof: Shingle
Condition
- Year built: 2007
Utilities & green energy
- Electric: Circuit Breakers
- Sewer: Public Sewer
- Water: Public
- Utilities for property: for Gas Range, for Gas Dryer, Washer Hookup, Icemaker Connection
Community & neighborhood
Community
- Community features: Public Transportation, Shopping, Park, Walk/Jog Trails, Golf, Medical Facility, Bike Path, Highway Access, House of Worship, Public School, T-Station, University
Location
- Region: Bellingham
HOA & financial
HOA
- HOA fee: $392 monthly
- Services included: Insurance, Maintenance Structure, Road Maintenance, Maintenance Grounds, Snow Removal, Trash, Reserve Funds
Price history
| Date | Event | Price |
|---|---|---|
| 5/7/2025 | Sold | $550,000+1.9%$214/sqft |
Source: MLS PIN #73336890 Report a problem | ||
| 2/26/2025 | Contingent | $540,000$210/sqft |
Source: MLS PIN #73336890 Report a problem | ||
| 2/20/2025 | Listed for sale | $540,000$210/sqft |
Source: MLS PIN #73336890 Report a problem | ||
Public tax history
Tax history is unavailable.
Neighborhood: 02019
Nearby schools
GreatSchools rating
- 4/10Bellingham Memorial Middle SchoolGrades: 4-7Distance: 0.8 mi
- 3/10Bellingham High SchoolGrades: 8-12Distance: 0.5 mi
- 5/10Stall Brook Elementary SchoolGrades: K-3Distance: 3 mi
Schools provided by the listing agent
- Middle: Bell. Middle
- High: Bellingham Hs
Source: MLS PIN. This data may not be complete. We recommend contacting the local school district to confirm school assignments for this home.

Get pre-qualified for a loan
At Zillow Home Loans, we can pre-qualify you in as little as 5 minutes with no impact to your credit score.An equal housing lender. NMLS #10287.



