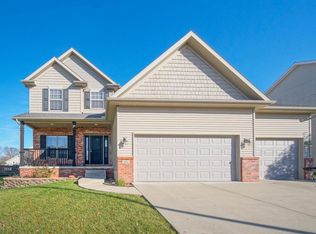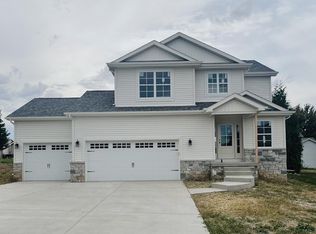Closed
$351,000
2904 Spangle Rd, Bloomington, IL 61705
4beds
3,390sqft
Single Family Residence
Built in 2001
10,018.8 Square Feet Lot
$378,200 Zestimate®
$104/sqft
$2,722 Estimated rent
Home value
$378,200
$352,000 - $405,000
$2,722/mo
Zestimate® history
Loading...
Owner options
Explore your selling options
What's special
Spacious 4 bedroom, 2 1/2 bath home located in Fox Lake Subdivision. The main floor features a family room with gas fireplace, additional living room, formal dining room, kitchen, laundry room and the 1/2 bath. The fully equipped kitchen has solid surface counter tops, space for a table plus an eating area at the kitchen island. Upstairs you find all 4 bedrooms along with 2 full baths. The main bedroom boasts a full bathroom with a 5' soaker tub, separate stand up shower and a walk-in closet. The unfinished basement does have a rough-in for a bathroom and two egress windows if an additional bedrooms are needed. Additional features include 9' ceilings throughout the main floor, hot water recirculating pump to master bath, plumbed gas line direct to the grill and the house is also plumbed for a central vacuum system. 3-car attached garage with 8' doors. Large back deck with plug-in and comes complete with the grill. Updates include fresh interior paint(2024), Roof(2020), Furnace(2020), A/C(2020) and water heater(2020). Plus the seller is offering a $5,000 flooring allowance to the buyer!
Zillow last checked: 8 hours ago
Listing updated: July 15, 2024 at 09:43am
Listing courtesy of:
Ryan Utterback 217-620-5332,
Utterback Real Estate
Bought with:
Cindy Eckols
RE/MAX Choice
Source: MRED as distributed by MLS GRID,MLS#: 12033334
Facts & features
Interior
Bedrooms & bathrooms
- Bedrooms: 4
- Bathrooms: 3
- Full bathrooms: 2
- 1/2 bathrooms: 1
Primary bedroom
- Features: Flooring (Carpet), Bathroom (Full)
- Level: Second
- Area: 225 Square Feet
- Dimensions: 15X15
Bedroom 2
- Features: Flooring (Carpet)
- Level: Second
- Area: 143 Square Feet
- Dimensions: 11X13
Bedroom 3
- Features: Flooring (Carpet)
- Level: Second
- Area: 132 Square Feet
- Dimensions: 11X12
Bedroom 4
- Features: Flooring (Carpet)
- Level: Second
- Area: 132 Square Feet
- Dimensions: 11X12
Dining room
- Features: Flooring (Carpet)
- Level: Main
- Area: 156 Square Feet
- Dimensions: 12X13
Family room
- Features: Flooring (Carpet)
- Level: Main
- Area: 272 Square Feet
- Dimensions: 16X17
Kitchen
- Features: Kitchen (Eating Area-Table Space, Island, Pantry-Closet, SolidSurfaceCounter), Flooring (Ceramic Tile)
- Level: Main
- Area: 280 Square Feet
- Dimensions: 14X20
Laundry
- Features: Flooring (Ceramic Tile)
- Level: Main
- Area: 72 Square Feet
- Dimensions: 8X9
Living room
- Features: Flooring (Carpet)
- Level: Main
- Area: 143 Square Feet
- Dimensions: 11X13
Heating
- Natural Gas
Cooling
- Central Air
Appliances
- Included: Range, Microwave, Dishwasher, Refrigerator
- Laundry: Main Level
Features
- Walk-In Closet(s)
- Basement: Unfinished,Bath/Stubbed,Egress Window,Full
- Number of fireplaces: 1
- Fireplace features: Gas Log, Family Room
Interior area
- Total structure area: 3,390
- Total interior livable area: 3,390 sqft
Property
Parking
- Total spaces: 3
- Parking features: Concrete, Garage Door Opener, On Site, Other, Attached, Garage
- Attached garage spaces: 3
- Has uncovered spaces: Yes
Accessibility
- Accessibility features: No Disability Access
Features
- Stories: 2
- Patio & porch: Deck
Lot
- Size: 10,018 sqft
- Dimensions: 115X87.91
Details
- Parcel number: 2118332001
- Special conditions: None
Construction
Type & style
- Home type: SingleFamily
- Architectural style: Traditional
- Property subtype: Single Family Residence
Materials
- Vinyl Siding, Brick
- Foundation: Concrete Perimeter
- Roof: Asphalt
Condition
- New construction: No
- Year built: 2001
Utilities & green energy
- Water: Public
Community & neighborhood
Location
- Region: Bloomington
- Subdivision: Fox Lake
HOA & financial
HOA
- Has HOA: Yes
- HOA fee: $125 annually
- Services included: None
Other
Other facts
- Listing terms: Conventional
- Ownership: Fee Simple
Price history
| Date | Event | Price |
|---|---|---|
| 7/15/2024 | Sold | $351,000+8%$104/sqft |
Source: | ||
| 5/15/2024 | Contingent | $325,000$96/sqft |
Source: | ||
| 5/14/2024 | Listed for sale | $325,000$96/sqft |
Source: | ||
Public tax history
| Year | Property taxes | Tax assessment |
|---|---|---|
| 2024 | $8,409 +6.9% | $115,143 +10.8% |
| 2023 | $7,869 +27.9% | $103,879 +28.8% |
| 2022 | $6,153 +1.5% | $80,639 +9.2% |
Find assessor info on the county website
Neighborhood: 61705
Nearby schools
GreatSchools rating
- 9/10Pepper Ridge Elementary SchoolGrades: K-5Distance: 0.2 mi
- 7/10Evans Junior High SchoolGrades: 6-8Distance: 5.2 mi
- 7/10Normal Community West High SchoolGrades: 9-12Distance: 5.1 mi
Schools provided by the listing agent
- Elementary: Pepper Ridge Elementary
- Middle: Evans Jr High
- High: Normal Community West High Schoo
- District: 5
Source: MRED as distributed by MLS GRID. This data may not be complete. We recommend contacting the local school district to confirm school assignments for this home.
Get pre-qualified for a loan
At Zillow Home Loans, we can pre-qualify you in as little as 5 minutes with no impact to your credit score.An equal housing lender. NMLS #10287.

