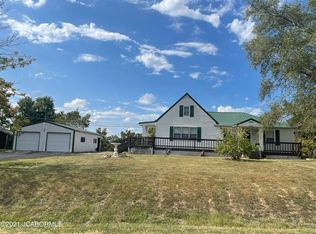Sold
Price Unknown
2904 Strong Subdivision Rd, Jefferson City, MO 65101
3beds
1,586sqft
Single Family Residence
Built in 1963
0.69 Acres Lot
$237,800 Zestimate®
$--/sqft
$1,762 Estimated rent
Home value
$237,800
$226,000 - $250,000
$1,762/mo
Zestimate® history
Loading...
Owner options
Explore your selling options
What's special
Lots of attention to detail in this 3 bed/2 bath home on over 1/2 acre lot. Oversized bsmt garage plus detached garage w/window heat & air. Wood floors throughout most of the main level. Kitchen w/pantry, tile backsplash & 2 yr old stainless appliances. Large family room down has attached full bath and is currently being used as primary bedroom. Lots to enjoy outdoors w/jumbo sized deck, fire pit & 36 ft patio plus 22 ft front porch. Lots of parking w/circle drive. New carpet on steps, lots of newer lighting, too. Roof replaced in 2019. This one won't last long!
Zillow last checked: 8 hours ago
Listing updated: February 10, 2026 at 12:38am
Listed by:
Lois Hogan 573-230-9654,
Keller Williams Realty
Bought with:
Member Nonmls
NONMLS
Source: JCMLS,MLS#: 10065358
Facts & features
Interior
Bedrooms & bathrooms
- Bedrooms: 3
- Bathrooms: 2
- Full bathrooms: 2
Primary bedroom
- Level: Main
- Area: 153.68 Square Feet
- Dimensions: 13.66 x 11.25
Bedroom 2
- Level: Main
- Area: 107.35 Square Feet
- Dimensions: 11.3 x 9.5
Bedroom 3
- Level: Main
- Area: 99.45 Square Feet
- Dimensions: 10.2 x 9.75
Family room
- Level: Lower
- Area: 391.38 Square Feet
- Dimensions: 23.2 x 16.87
Kitchen
- Description: Pantry, tile backsplash, newer stainless appiances
- Level: Main
- Area: 200.59 Square Feet
- Dimensions: 17.83 x 11.25
Laundry
- Description: In garage
- Level: Lower
- Area: 48 Square Feet
- Dimensions: 6 x 8
Living room
- Level: Main
- Area: 174 Square Feet
- Dimensions: 14.5 x 12
Heating
- Has Heating (Unspecified Type)
Cooling
- Central Air
Appliances
- Included: Microwave, Refrigerator
Features
- Pantry
- Flooring: Wood
- Basement: Walk-Out Access,Full
- Has fireplace: No
- Fireplace features: None
Interior area
- Total structure area: 1,586
- Total interior livable area: 1,586 sqft
- Finished area above ground: 1,017
- Finished area below ground: 569
Property
Parking
- Parking features: Additional Parking, Oversized
- Details: Detached, Basement
Lot
- Size: 0.69 Acres
- Dimensions: 150 x 200
Details
- Parcel number: 1007260004001005
Construction
Type & style
- Home type: SingleFamily
- Property subtype: Single Family Residence
Materials
- Vinyl Siding
Condition
- Updated/Remodeled
- New construction: No
- Year built: 1963
Utilities & green energy
- Sewer: Septic Tank
- Water: Public
Community & neighborhood
Location
- Region: Jefferson City
- Subdivision: Strong
Price history
| Date | Event | Price |
|---|---|---|
| 6/14/2023 | Sold | -- |
Source: | ||
| 5/14/2023 | Pending sale | $215,000$136/sqft |
Source: | ||
| 5/8/2023 | Listed for sale | $215,000$136/sqft |
Source: | ||
Public tax history
| Year | Property taxes | Tax assessment |
|---|---|---|
| 2025 | -- | $16,990 +11.3% |
| 2024 | $912 0% | $15,260 |
| 2023 | $912 -0.3% | $15,260 |
Find assessor info on the county website
Neighborhood: 65101
Nearby schools
GreatSchools rating
- 3/10Thorpe J. Gordon Elementary SchoolGrades: K-5Distance: 3 mi
- 7/10Lewis And Clark Middle SchoolGrades: 6-8Distance: 4.2 mi
- 4/10Jefferson City High SchoolGrades: 9-12Distance: 3 mi
