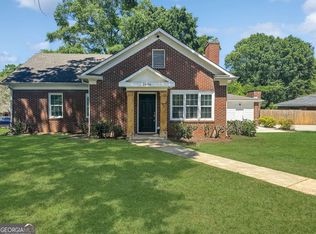Closed
$329,900
2904 Toney Dr, Decatur, GA 30032
4beds
3,313sqft
Single Family Residence
Built in 1959
0.26 Acres Lot
$327,800 Zestimate®
$100/sqft
$2,049 Estimated rent
Home value
$327,800
$305,000 - $354,000
$2,049/mo
Zestimate® history
Loading...
Owner options
Explore your selling options
What's special
Looking for big, and updated, and in a great Decatur neighborhood? You just found it. Featuring a new kitchen, new interior paint, updated main bath, spacious sun-filled living room, separate dining room, beautifully refinished original oak floors, large terrace level with rec room and bedroom with new laminate floors, new exterior paint, covered off-street parking w/storage room, private back yard, and recent roof, this huge, brick home with solid bones, checks all the important boxes. It's the perfect Toney Valley value. Make this beautiful home your home. Come see it today!
Zillow last checked: 8 hours ago
Listing updated: October 15, 2025 at 01:32pm
Listed by:
David Schenck 404-683-1165,
Atlanta InTown Real Estate,
Tanya Demjanec 404-372-6633,
Atlanta InTown Real Estate
Bought with:
Andy Griffith, 350977
Engel & Völkers Atlanta
Source: GAMLS,MLS#: 10571621
Facts & features
Interior
Bedrooms & bathrooms
- Bedrooms: 4
- Bathrooms: 2
- Full bathrooms: 2
Dining room
- Features: L Shaped
Kitchen
- Features: Pantry, Solid Surface Counters
Heating
- Central, Natural Gas
Cooling
- Ceiling Fan(s), Central Air, Electric
Appliances
- Included: Dishwasher, Disposal, Gas Water Heater, Microwave, Refrigerator
- Laundry: Other
Features
- Other, Roommate Plan, Split Bedroom Plan
- Flooring: Hardwood, Laminate, Tile
- Basement: Bath Finished,Daylight,Exterior Entry,Finished,Interior Entry
- Has fireplace: No
- Common walls with other units/homes: No Common Walls
Interior area
- Total structure area: 3,313
- Total interior livable area: 3,313 sqft
- Finished area above ground: 1,994
- Finished area below ground: 1,319
Property
Parking
- Total spaces: 1
- Parking features: Attached, Carport, Kitchen Level
- Has carport: Yes
Features
- Levels: Two
- Stories: 2
- Patio & porch: Patio
- Fencing: Back Yard,Chain Link
- Body of water: None
Lot
- Size: 0.26 Acres
- Features: Level, Private
Details
- Additional structures: Outbuilding
- Parcel number: 15 136 09 024
Construction
Type & style
- Home type: SingleFamily
- Architectural style: Brick 4 Side,Ranch,Traditional
- Property subtype: Single Family Residence
Materials
- Brick
- Foundation: Block
- Roof: Composition
Condition
- Resale
- New construction: No
- Year built: 1959
Utilities & green energy
- Sewer: Public Sewer
- Water: Public
- Utilities for property: Cable Available, Electricity Available, Natural Gas Available, Other, Sewer Available, Water Available
Community & neighborhood
Security
- Security features: Smoke Detector(s)
Community
- Community features: Near Public Transport, Walk To Schools, Near Shopping
Location
- Region: Decatur
- Subdivision: Toney Valley
HOA & financial
HOA
- Has HOA: Yes
- Services included: None
Other
Other facts
- Listing agreement: Exclusive Right To Sell
- Listing terms: Cash,Conventional,FHA,VA Loan
Price history
| Date | Event | Price |
|---|---|---|
| 10/15/2025 | Sold | $329,900+1.5%$100/sqft |
Source: | ||
| 9/22/2025 | Pending sale | $324,900$98/sqft |
Source: | ||
| 8/22/2025 | Price change | $324,900-1.5%$98/sqft |
Source: | ||
| 8/7/2025 | Price change | $329,900-2.9%$100/sqft |
Source: | ||
| 7/24/2025 | Listed for sale | $339,900+397.7%$103/sqft |
Source: | ||
Public tax history
| Year | Property taxes | Tax assessment |
|---|---|---|
| 2025 | -- | $104,000 |
| 2024 | $5,001 -7.3% | $104,000 -8.9% |
| 2023 | $5,394 +96.1% | $114,160 +108.5% |
Find assessor info on the county website
Neighborhood: Candler-Mcafee
Nearby schools
GreatSchools rating
- 4/10Toney Elementary SchoolGrades: PK-5Distance: 0.5 mi
- 3/10Columbia Middle SchoolGrades: 6-8Distance: 2.1 mi
- 2/10Columbia High SchoolGrades: 9-12Distance: 1.3 mi
Schools provided by the listing agent
- Elementary: Toney
- Middle: Columbia
- High: Columbia
Source: GAMLS. This data may not be complete. We recommend contacting the local school district to confirm school assignments for this home.
Get a cash offer in 3 minutes
Find out how much your home could sell for in as little as 3 minutes with a no-obligation cash offer.
Estimated market value
$327,800
