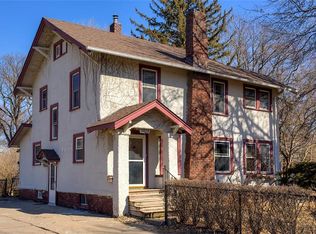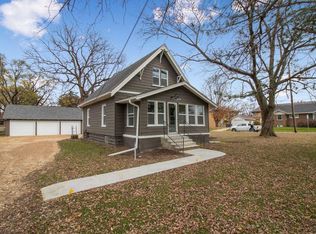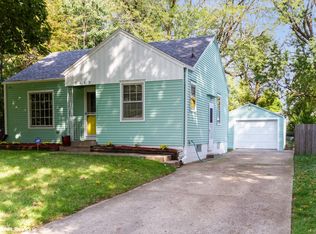Sold for $286,000
$286,000
2905 Arnold Rd, Des Moines, IA 50310
4beds
1,591sqft
Single Family Residence
Built in 1959
0.46 Acres Lot
$287,700 Zestimate®
$180/sqft
$1,798 Estimated rent
Home value
$287,700
Estimated sales range
Not available
$1,798/mo
Zestimate® history
Loading...
Owner options
Explore your selling options
What's special
Don't miss this spacious and versatile 4BR, 2BA home located just steps from Beaverdale! With nearly 2,500 sq. ft. of finished living space, there's room for everyone to spread out and enjoy.
This home offers great indoor and outdoor living with two decks and a large yard - perfect for relaxing or entertaining. The interior features a bright, open living area, a 3-season room that opens onto one deck, and a formal dining room or office with access to the second deck. There's ample storage throughout, plus a two-car garage for added convenience.
The finished lower level includes a private bedroom, ¾ bath, and is plumbed for a kitchen or wet bar. It offers lots of basement storage and a separate entrance, making it ideal for guests, an in-law suite, or potential rental income.
Located in a friendly neighborhood near an elementary school and all the charm and amenities of Beaverdale. Schedule your showing today, this gem won't last!
Zillow last checked: 8 hours ago
Listing updated: September 02, 2025 at 05:58am
Listed by:
Angela McKenzie (515)778-6365,
RE/MAX Concepts,
Chapman, Christal 530-391-7158,
RE/MAX Concepts
Bought with:
Audra Sypolt
RE/MAX Concepts
Source: DMMLS,MLS#: 719895 Originating MLS: Des Moines Area Association of REALTORS
Originating MLS: Des Moines Area Association of REALTORS
Facts & features
Interior
Bedrooms & bathrooms
- Bedrooms: 4
- Bathrooms: 2
- Full bathrooms: 1
- 3/4 bathrooms: 1
- Main level bedrooms: 3
Heating
- Forced Air, Gas
Cooling
- Central Air
Appliances
- Included: Dryer, Dishwasher, Refrigerator, Stove, Washer
- Laundry: Main Level
Features
- Separate/Formal Dining Room
- Basement: Egress Windows
Interior area
- Total structure area: 1,591
- Total interior livable area: 1,591 sqft
- Finished area below ground: 848
Property
Parking
- Total spaces: 2
- Parking features: Attached, Garage, Two Car Garage
- Attached garage spaces: 2
Features
- Levels: Multi/Split
- Patio & porch: Deck
- Exterior features: Deck, Fully Fenced
- Fencing: Chain Link,Full
Lot
- Size: 0.46 Acres
- Features: Rectangular Lot
Details
- Parcel number: 08000220000000
- Zoning: Res
Construction
Type & style
- Home type: SingleFamily
- Architectural style: Split Level
- Property subtype: Single Family Residence
Materials
- Brick, Metal Siding
- Foundation: Block
- Roof: Asphalt,Shingle
Condition
- Year built: 1959
Utilities & green energy
- Sewer: Public Sewer
- Water: Public
Community & neighborhood
Location
- Region: Des Moines
Other
Other facts
- Listing terms: Cash,Conventional,Contract,FHA,USDA Loan,VA Loan
Price history
| Date | Event | Price |
|---|---|---|
| 8/29/2025 | Sold | $286,000-2.1%$180/sqft |
Source: | ||
| 7/23/2025 | Pending sale | $292,000$184/sqft |
Source: | ||
| 6/24/2025 | Price change | $292,000-1.7%$184/sqft |
Source: | ||
| 6/10/2025 | Listed for sale | $297,000+56.3%$187/sqft |
Source: | ||
| 3/24/2021 | Listing removed | -- |
Source: Owner Report a problem | ||
Public tax history
| Year | Property taxes | Tax assessment |
|---|---|---|
| 2024 | $4,898 +3.2% | $259,400 |
| 2023 | $4,748 +0.8% | $259,400 +23.3% |
| 2022 | $4,710 +6.2% | $210,300 |
Find assessor info on the county website
Neighborhood: Prospect Park
Nearby schools
GreatSchools rating
- 2/10Monroe Elementary SchoolGrades: K-5Distance: 0.5 mi
- 3/10Meredith Middle SchoolGrades: 6-8Distance: 1.7 mi
- 2/10Hoover High SchoolGrades: 9-12Distance: 1.7 mi
Schools provided by the listing agent
- District: Des Moines Independent
Source: DMMLS. This data may not be complete. We recommend contacting the local school district to confirm school assignments for this home.
Get pre-qualified for a loan
At Zillow Home Loans, we can pre-qualify you in as little as 5 minutes with no impact to your credit score.An equal housing lender. NMLS #10287.
Sell for more on Zillow
Get a Zillow Showcase℠ listing at no additional cost and you could sell for .
$287,700
2% more+$5,754
With Zillow Showcase(estimated)$293,454


