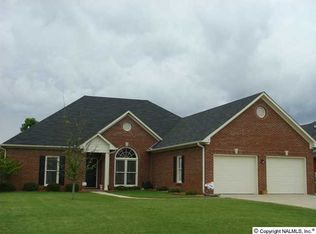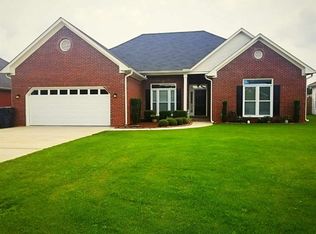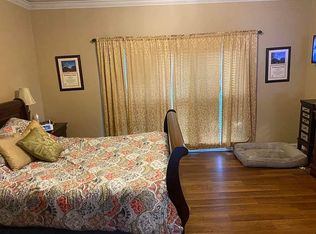THIS BEAUTIFUL HOME HAS INGROUND SWIMMING POOL. 3 BEDROOMS 2 AND 1/2 BATHS.REAL MAPLE HARDWOOD FLOORS THROUGH OUT WITH AN OPEN FLOOR PLAN.MASTER SUITE HAS CROWN MOLDING, WALK-IN-CLOSETS &WHIRL POOL BATH WITH SEPARATE SHOWER. PLENTY OF CLOSETS AND STORAGE SPACE.RELAX IN THE COVERED BACK SUNROOM THAT OVERLOOKS THE SWIMMING POOL AND STILL PLENTY OF YARD TO ENJOY ENTERTAINING. PRIVACY FENCE AROUND BACK LIVING AREA. HOME HAS BEEN UPDATED WITH NEW APPLIANCES, NEW POOL PUMP, AND HAS NEW ALUMINUM SIDING AROUND WINDOWS AS WELL AS COVERED GUTTERS AND GUTTER GUARDS. THIS HOME COMES WITH AN OLD REPUBLIC HOME WARRANTY.
This property is off market, which means it's not currently listed for sale or rent on Zillow. This may be different from what's available on other websites or public sources.



