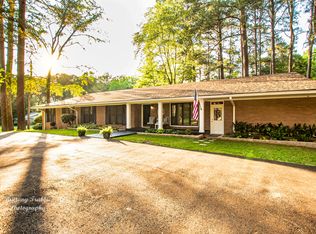Closed
$700,000
2905 Calion Rd, El Dorado, AR 71730
4beds
11,047sqft
Single Family Residence
Built in 1986
30 Acres Lot
$704,000 Zestimate®
$63/sqft
$2,439 Estimated rent
Home value
$704,000
Estimated sales range
Not available
$2,439/mo
Zestimate® history
Loading...
Owner options
Explore your selling options
What's special
Estate Fit for Presidents- Over 11,000 sq ft on 30 Serene Acres! This 11,047 sq ft masterpiece on 30 acres has hosted three US Presidents. Built in 1986, it features 4 Bedrooms, 5 full baths and 2 1/2 baths, 3 Kitchens, multiple fireplaces, inground swimming pool, guest house, and so much more! Ideal for a luxury retreat, event venue, or multi-family haven.
Zillow last checked: 8 hours ago
Listing updated: October 27, 2025 at 01:51pm
Listed by:
Jennifer Pabian 501-626-8318,
Crye-Leike REALTORS NLR Branch,
Justin Pabian 501-554-3364,
Crye-Leike REALTORS NLR Branch
Bought with:
Kalie M Owens, AR
KO Realty Group
Source: CARMLS,MLS#: 25031165
Facts & features
Interior
Bedrooms & bathrooms
- Bedrooms: 4
- Bathrooms: 7
- Full bathrooms: 5
- 1/2 bathrooms: 2
Dining room
- Features: Separate Dining Room, Eat-in Kitchen
Heating
- Natural Gas
Cooling
- Electric
Appliances
- Included: Built-In Range, Double Oven, Gas Range, Dishwasher, Refrigerator, Plumbed For Ice Maker, Oven, Gas Water Heater, Electric Water Heater
- Laundry: Washer Hookup, Electric Dryer Hookup
Features
- Wet Bar, Walk-In Closet(s), Ceiling Fan(s), Walk-in Shower, Granite Counters, Pantry, Primary Bedroom Apart
- Flooring: Tile
- Basement: None
- Has fireplace: Yes
- Fireplace features: Factory Built, Gas Starter, Three or More
Interior area
- Total structure area: 11,047
- Total interior livable area: 11,047 sqft
Property
Parking
- Total spaces: 4
- Parking features: Carport, Four Car or More
- Has carport: Yes
Features
- Levels: One
- Stories: 1
- Has private pool: Yes
- Pool features: In Ground
- Has spa: Yes
- Spa features: Whirlpool/Hot Tub/Spa
- Fencing: Full,Wrought Iron
Lot
- Size: 30 Acres
- Dimensions: 988 x 1323 x 993 x 1324
- Features: Level, Wooded, Extra Landscaping
Details
- Additional structures: Cabana/Pool House, Guest House
- Parcel number: 04761000450100
Construction
Type & style
- Home type: SingleFamily
- Architectural style: Other (see remarks)
- Property subtype: Single Family Residence
Materials
- Stucco, Stone
- Foundation: Slab
- Roof: Slate
Condition
- New construction: No
- Year built: 1986
Utilities & green energy
- Electric: Elec-Municipal (+Entergy)
- Gas: Gas-Natural
- Water: Public
- Utilities for property: Natural Gas Connected
Community & neighborhood
Location
- Region: El Dorado
- Subdivision: FRACTIONAL EL DORADO SEC 16
HOA & financial
HOA
- Has HOA: No
Other
Other facts
- Listing terms: VA Loan,FHA,Conventional,Cash
- Road surface type: Paved
Price history
| Date | Event | Price |
|---|---|---|
| 10/27/2025 | Contingent | $700,000$63/sqft |
Source: | ||
| 10/27/2025 | Listed for sale | $700,000$63/sqft |
Source: | ||
| 10/24/2025 | Sold | $700,000-41.7%$63/sqft |
Source: | ||
| 9/6/2025 | Contingent | $1,200,000$109/sqft |
Source: | ||
| 8/6/2025 | Listed for sale | $1,200,000$109/sqft |
Source: | ||
Public tax history
| Year | Property taxes | Tax assessment |
|---|---|---|
| 2024 | $11,845 | $230,330 |
| 2023 | $11,845 +13.3% | $230,330 +2.3% |
| 2022 | $10,456 0% | $225,220 |
Find assessor info on the county website
Neighborhood: 71730
Nearby schools
GreatSchools rating
- 8/10Hugh Goodwin Elementary SchoolGrades: PK-4Distance: 1.5 mi
- 6/10Barton Jr. High SchoolGrades: 7-8Distance: 2 mi
- 5/10El Dorado High SchoolGrades: 9-12Distance: 3.3 mi

Get pre-qualified for a loan
At Zillow Home Loans, we can pre-qualify you in as little as 5 minutes with no impact to your credit score.An equal housing lender. NMLS #10287.
