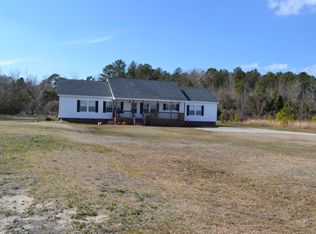Cute spot in the country. Woods to your right and in the back. Area fenced in the back for play and entertaining on the deck. 2 car garage attached and a good sized outbuilding in the back. Inside you have a Great Room in the front that leads to your dining area. Extra seating area at the counter and lots of cabinets. We like color in this home and we have character for each bedroom. Master bedroom has it's own master bath with an abundance of storage. This home sits on 2.42 acres so you have plenty of space to spread out.
This property is off market, which means it's not currently listed for sale or rent on Zillow. This may be different from what's available on other websites or public sources.

