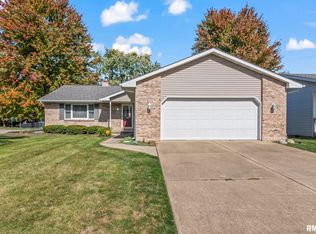Sold for $176,000 on 08/25/25
$176,000
2905 Dunwich Ave, Springfield, IL 62702
3beds
1,285sqft
Single Family Residence, Residential
Built in 1994
6,966 Square Feet Lot
$178,600 Zestimate®
$137/sqft
$1,519 Estimated rent
Home value
$178,600
$164,000 - $193,000
$1,519/mo
Zestimate® history
Loading...
Owner options
Explore your selling options
What's special
Check out this great curb appeal and covered front porch! This three-bedroom home is located just minutes from the medical district, shopping, downtown, and the interstate. Enter the spacious living room with a vaulted ceiling and hardwood floors. The kitchen offers space for a table and an updated refrigerator and range/oven; a new backsplash, garbage disposal, and GFCI outlets; plus updated cabinets and countertops. An attached two-car garage has access to the attic and backyard, and it has a radon system installed. Additional improvements include a new furnace in 2022 and a smart thermostat. The primary suite also features hardwood floors, and it has an updated attached bath. Two additional bedrooms offer hardwood floors and utilize an updated hall bath. The washer and dryer will stay. The back yard is fenced with a covered patio, deck area, and a shed. This home has been pre-inspected. Offer deadline is 6 pm Saturday, August 16th.
Zillow last checked: 8 hours ago
Listing updated: August 25, 2025 at 09:44am
Listed by:
Ashley Coker Mobl:217-622-7235,
The Real Estate Group, Inc.
Bought with:
Raegan Parker, 475191649
The Real Estate Group, Inc.
Source: RMLS Alliance,MLS#: CA1038505 Originating MLS: Capital Area Association of Realtors
Originating MLS: Capital Area Association of Realtors

Facts & features
Interior
Bedrooms & bathrooms
- Bedrooms: 3
- Bathrooms: 2
- Full bathrooms: 2
Bedroom 1
- Level: Main
- Dimensions: 14ft 1in x 11ft 6in
Bedroom 2
- Level: Main
- Dimensions: 10ft 8in x 14ft 11in
Bedroom 3
- Level: Main
- Dimensions: 10ft 9in x 11ft 9in
Kitchen
- Level: Main
- Dimensions: 10ft 5in x 17ft 3in
Laundry
- Level: Main
- Dimensions: 10ft 6in x 3ft 3in
Living room
- Level: Main
- Dimensions: 14ft 4in x 17ft 3in
Main level
- Area: 1285
Heating
- Forced Air
Cooling
- Central Air
Appliances
- Included: Dishwasher, Microwave, Range, Refrigerator, Washer, Dryer, Gas Water Heater
Features
- Vaulted Ceiling(s), Ceiling Fan(s)
- Windows: Window Treatments
- Basement: Crawl Space,None
Interior area
- Total structure area: 1,285
- Total interior livable area: 1,285 sqft
Property
Parking
- Total spaces: 2
- Parking features: Attached
- Attached garage spaces: 2
Features
- Patio & porch: Deck, Patio
Lot
- Size: 6,966 sqft
- Dimensions: 54 x 129
- Features: Level
Details
- Additional structures: Shed(s)
- Parcel number: 14240179032
- Other equipment: Radon Mitigation System
Construction
Type & style
- Home type: SingleFamily
- Architectural style: Ranch
- Property subtype: Single Family Residence, Residential
Materials
- Brick, Vinyl Siding
- Foundation: Block
- Roof: Shingle
Condition
- New construction: No
- Year built: 1994
Utilities & green energy
- Sewer: Public Sewer
- Water: Public
Community & neighborhood
Location
- Region: Springfield
- Subdivision: Northgate
Other
Other facts
- Road surface type: Paved
Price history
| Date | Event | Price |
|---|---|---|
| 8/25/2025 | Sold | $176,000+3.6%$137/sqft |
Source: | ||
| 8/17/2025 | Pending sale | $169,900$132/sqft |
Source: | ||
| 8/14/2025 | Listed for sale | $169,900+53.1%$132/sqft |
Source: | ||
| 4/30/2020 | Sold | $111,000-8.2%$86/sqft |
Source: | ||
| 3/11/2020 | Pending sale | $120,900$94/sqft |
Source: The Real Estate Group Inc. #CA997564 | ||
Public tax history
| Year | Property taxes | Tax assessment |
|---|---|---|
| 2024 | $3,226 +5.6% | $44,411 +9.5% |
| 2023 | $3,056 +6% | $40,565 +6.3% |
| 2022 | $2,883 +4.2% | $38,174 +3.9% |
Find assessor info on the county website
Neighborhood: 62702
Nearby schools
GreatSchools rating
- 6/10Wilcox Elementary SchoolGrades: K-5Distance: 0.3 mi
- 1/10Washington Middle SchoolGrades: 6-8Distance: 2 mi
- 1/10Lanphier High SchoolGrades: 9-12Distance: 1.6 mi

Get pre-qualified for a loan
At Zillow Home Loans, we can pre-qualify you in as little as 5 minutes with no impact to your credit score.An equal housing lender. NMLS #10287.
