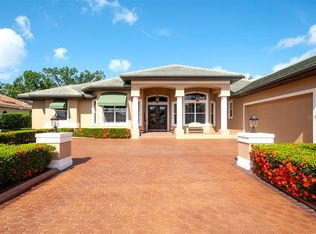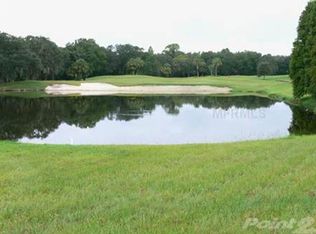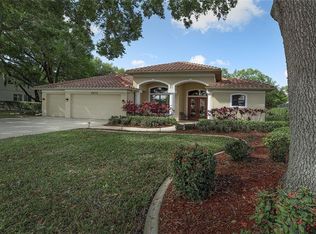Sold for $790,000
$790,000
2905 Little Country Rd, Parrish, FL 34219
3beds
2,901sqft
Single Family Residence
Built in 1996
0.45 Acres Lot
$785,700 Zestimate®
$272/sqft
$4,101 Estimated rent
Home value
$785,700
$731,000 - $849,000
$4,101/mo
Zestimate® history
Loading...
Owner options
Explore your selling options
What's special
Incredible opportunity to own one of the most desirable lots in River Wilderness! Relax on your large, brick paver pool deck and enjoy views of a serene pond, mature oak trees, the 15th green and the 16th tee. This incredible home has many recent updates; (2020-present) including; fresh paint in/out, kitchen appliances, designer walk-in closets, mini-split for super cool master bedroom sleeping, (will remove if not wanted), epoxy flooring in oversized 3-car garage, large brick paver driveway, butlers pantry with clear ice maker/wine/beverage refrigerators, laundry cabinets/granite countertops, NatureKast outdoor kitchen, front super gutters, ceiling LED lighting, pool tile & lights, Trane central A/C, pool cage painting and clear-view rescreening, water softener, hot water heater and much more! River Wilderness offers the ability to join the Club through different memberships, (golf, tennis, pickleball, fitness center, lap pool and food/beverage), or pay for golf and food/beverages ala carte'. Driving through the neighborhoods you will see the same pride of ownership. There is also river access with a private community boat ramp, golf cart friendly community and bocce ball competition. Come see this one before it slips away! Bedroom Closet Type: Walk-in Closet (Primary Bedroom).
Zillow last checked: 8 hours ago
Listing updated: June 07, 2024 at 01:38pm
Listing Provided by:
Mark Johnson 813-294-6495,
DALTON WADE INC 888-668-8283
Bought with:
Amanda O'Neal, 3546817
REAL BROKER, LLC
Source: Stellar MLS,MLS#: U8236452 Originating MLS: Pinellas Suncoast
Originating MLS: Pinellas Suncoast

Facts & features
Interior
Bedrooms & bathrooms
- Bedrooms: 3
- Bathrooms: 3
- Full bathrooms: 3
Primary bedroom
- Features: En Suite Bathroom, Walk-In Closet(s)
- Level: First
- Dimensions: 14.5x23
Bedroom 2
- Features: Built-In Shelving, Ceiling Fan(s), Built-in Closet
- Level: First
- Dimensions: 12x13
Bedroom 3
- Features: Built-In Shelving, Ceiling Fan(s), Built-in Closet
- Level: First
- Dimensions: 12x12
Primary bathroom
- Features: Dual Sinks, En Suite Bathroom, Window/Skylight in Bath
- Level: First
- Dimensions: 10x15
Bathroom 2
- Features: Exhaust Fan, Granite Counters
- Level: First
Bathroom 3
- Features: Exhaust Fan, Shower No Tub
- Level: First
Dining room
- Features: Built-In Shelving
- Level: First
- Dimensions: 11x11
Family room
- Features: Built-In Shelving, Ceiling Fan(s)
- Level: First
- Dimensions: 16x19
Kitchen
- Features: Breakfast Bar, Kitchen Island, Granite Counters
- Level: First
- Dimensions: 14x16
Living room
- Level: First
- Dimensions: 14x16
Office
- Features: Built-In Shelving, Ceiling Fan(s)
- Level: First
- Dimensions: 11x11
Heating
- Central, Heat Pump
Cooling
- Central Air
Appliances
- Included: Bar Fridge, Oven, Convection Oven, Dishwasher, Disposal, Dryer, Electric Water Heater, Exhaust Fan, Ice Maker, Kitchen Reverse Osmosis System, Microwave, Range, Range Hood, Refrigerator, Washer, Wine Refrigerator
- Laundry: Gas Dryer Hookup, Inside, Washer Hookup
Features
- Ceiling Fan(s), Crown Molding, High Ceilings, Kitchen/Family Room Combo, Open Floorplan, Primary Bedroom Main Floor, Solid Surface Counters, Stone Counters, Thermostat, Wet Bar
- Flooring: Engineered Hardwood, Luxury Vinyl, Tile
- Doors: French Doors, Outdoor Grill, Sliding Doors
- Windows: Window Treatments
- Has fireplace: Yes
- Fireplace features: Wood Burning
Interior area
- Total structure area: 4,244
- Total interior livable area: 2,901 sqft
Property
Parking
- Total spaces: 3
- Parking features: Driveway, Garage Door Opener, Garage Faces Side, Golf Cart Parking, Oversized
- Attached garage spaces: 3
- Has uncovered spaces: Yes
- Details: Garage Dimensions: 31x23
Accessibility
- Accessibility features: Accessible Approach with Ramp
Features
- Levels: One
- Stories: 1
- Patio & porch: Covered, Front Porch
- Exterior features: Irrigation System, Outdoor Grill
- Has private pool: Yes
- Pool features: Gunite, Heated, In Ground, Lighting, Outside Bath Access, Salt Water, Screen Enclosure
- Has spa: Yes
- Spa features: Heated, In Ground
- Has view: Yes
- View description: Golf Course, Trees/Woods, Water, Pond
- Has water view: Yes
- Water view: Water,Pond
- Waterfront features: Pond
Lot
- Size: 0.45 Acres
- Features: Landscaped, On Golf Course, Private
- Residential vegetation: Mature Landscaping, Trees/Landscaped
Details
- Parcel number: 503923302
- Zoning: PDR
- Special conditions: None
Construction
Type & style
- Home type: SingleFamily
- Property subtype: Single Family Residence
Materials
- Stucco
- Foundation: Block
- Roof: Tile
Condition
- Completed
- New construction: No
- Year built: 1996
Utilities & green energy
- Sewer: Public Sewer
- Water: Public
- Utilities for property: BB/HS Internet Available, Cable Connected, Electricity Connected, Fiber Optics, Fire Hydrant, Propane, Public, Sewer Connected, Sprinkler Meter, Street Lights, Underground Utilities, Water Connected
Community & neighborhood
Security
- Security features: Closed Circuit Camera(s), Fire Alarm, Gated Community, Security Gate, Security Lights, Security System, Security System Owned, Smoke Detector(s)
Community
- Community features: Deed Restrictions, Gated Community - Guard, Golf Carts OK, Golf
Location
- Region: Parrish
- Subdivision: RIVER WILDERNESS PH II-B
HOA & financial
HOA
- Has HOA: Yes
- HOA fee: $216 monthly
- Amenities included: Gated, Golf Course
- Services included: 24-Hour Guard, Reserve Fund
- Association name: John H. Luchkowec
- Second association name: River Wilderness of Bradenton Foundation
- Second association phone: 941-981-5520
Other fees
- Pet fee: $0 monthly
Other financial information
- Total actual rent: 0
Other
Other facts
- Ownership: Fee Simple
- Road surface type: Paved, Asphalt
Price history
| Date | Event | Price |
|---|---|---|
| 6/6/2024 | Sold | $790,000$272/sqft |
Source: | ||
| 5/6/2024 | Pending sale | $790,000$272/sqft |
Source: | ||
| 5/2/2024 | Price change | $790,000-1.1%$272/sqft |
Source: | ||
| 4/19/2024 | Listed for sale | $799,000+59.8%$275/sqft |
Source: | ||
| 8/18/2020 | Sold | $500,000+0.2%$172/sqft |
Source: Public Record Report a problem | ||
Public tax history
| Year | Property taxes | Tax assessment |
|---|---|---|
| 2024 | $4,341 +1.4% | $337,834 +3% |
| 2023 | $4,283 +2.8% | $327,994 +3% |
| 2022 | $4,168 -0.1% | $318,441 +3% |
Find assessor info on the county website
Neighborhood: 34219
Nearby schools
GreatSchools rating
- 8/10Annie Lucy Williams Elementary SchoolGrades: PK-5Distance: 2.9 mi
- 4/10Parrish Community High SchoolGrades: Distance: 3.1 mi
- 4/10Buffalo Creek Middle SchoolGrades: 6-8Distance: 4.2 mi
Schools provided by the listing agent
- Elementary: Williams Elementary
- Middle: Buffalo Creek Middle
- High: Parrish Community High
Source: Stellar MLS. This data may not be complete. We recommend contacting the local school district to confirm school assignments for this home.
Get a cash offer in 3 minutes
Find out how much your home could sell for in as little as 3 minutes with a no-obligation cash offer.
Estimated market value$785,700
Get a cash offer in 3 minutes
Find out how much your home could sell for in as little as 3 minutes with a no-obligation cash offer.
Estimated market value
$785,700


