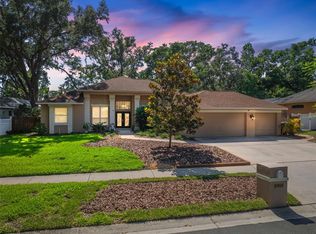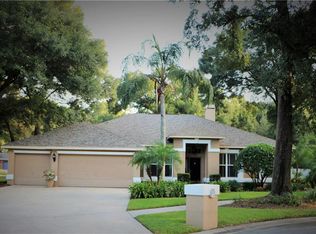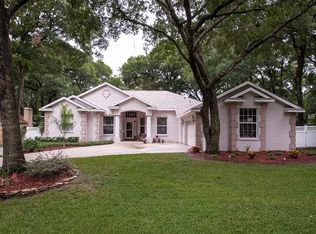Sold for $671,000
$671,000
2905 Manor Ridge Pl, Valrico, FL 33596
5beds
2,910sqft
Single Family Residence
Built in 1999
0.34 Acres Lot
$661,400 Zestimate®
$231/sqft
$3,490 Estimated rent
Home value
$661,400
$608,000 - $721,000
$3,490/mo
Zestimate® history
Loading...
Owner options
Explore your selling options
What's special
Virtual Tour Here: https://youtu.be/UrjF1YBm6Bs Stunning pool home, nestled on a quiet cul-de-sac in the Stone Hollow community of Valrico. Sitting on a sprawling .34-acre lot, this corner property offers privacy, space, and elegance with a fully fenced backyard and lush, meticulously maintained landscaping. Step inside to discover an open and spacious layout with elegant design touches throughout. The formal living and dining rooms welcome you with a stunning view of the sparkling pool through large sliding glass pocket doors. At the heart of the home, the gourmet kitchen is a chef’s dream, featuring quartz countertops, ample cabinetry, stainless steel appliances, a breakfast bar, and a separate dining nook. The kitchen flows seamlessly into the massive great room, where a cozy fireplace and tray ceiling create an inviting ambiance and large sliders and windows frame picturesque views of the pool area. This home boasts five generously sized bedrooms! The primary suite is a private oasis with direct pool access, two walk-in closets, and a spa-like ensuite bathroom showcasing a dual sink vanity with marble countertops and a zero entry walk-in shower. Out back, paradise awaits! The saltwater pool and spa are surrounded by a screen enclosure and pavered deck, providing plenty of space for relaxing or entertaining. The three-car garage adds convenience and storage, while the prime location offers peaceful living with easy access to top-rated schools, shopping, and dining, all with no HOA or CDD fees! Don't miss your chance to own this exceptional home, schedule your private tour today!
Zillow last checked: 8 hours ago
Listing updated: June 09, 2025 at 06:48pm
Listing Provided by:
Levi Stubbs 813-598-6841,
GREEN STAR REALTY, INC. 813-598-6841,
Tracy Stubbs 813-802-9323,
GREEN STAR REALTY, INC.
Bought with:
Non-Member Agent
STELLAR NON-MEMBER OFFICE
Source: Stellar MLS,MLS#: TB8368320 Originating MLS: Suncoast Tampa
Originating MLS: Suncoast Tampa

Facts & features
Interior
Bedrooms & bathrooms
- Bedrooms: 5
- Bathrooms: 3
- Full bathrooms: 3
Primary bedroom
- Features: En Suite Bathroom, Walk-In Closet(s)
- Level: First
- Area: 273 Square Feet
- Dimensions: 21x13
Bedroom 2
- Features: Built-in Closet
- Level: First
- Area: 156 Square Feet
- Dimensions: 13x12
Bedroom 3
- Features: Built-in Closet
- Level: First
- Area: 156 Square Feet
- Dimensions: 13x12
Bedroom 4
- Features: En Suite Bathroom, Built-in Closet
- Level: First
- Area: 156 Square Feet
- Dimensions: 13x12
Bedroom 5
- Features: Built-in Closet
- Level: First
- Area: 143 Square Feet
- Dimensions: 11x13
Primary bathroom
- Level: First
- Area: 169 Square Feet
- Dimensions: 13x13
Dinette
- Level: First
- Area: 60 Square Feet
- Dimensions: 10x6
Dining room
- Level: First
- Area: 165 Square Feet
- Dimensions: 15x11
Foyer
- Level: First
- Area: 36 Square Feet
- Dimensions: 6x6
Great room
- Level: First
- Area: 416 Square Feet
- Dimensions: 26x16
Kitchen
- Level: First
- Area: 247 Square Feet
- Dimensions: 19x13
Laundry
- Level: First
- Area: 90 Square Feet
- Dimensions: 6x15
Living room
- Level: First
- Area: 391 Square Feet
- Dimensions: 23x17
Heating
- Electric, Heat Pump, Zoned
Cooling
- Central Air, Zoned
Appliances
- Included: Dishwasher, Disposal, Dryer, Microwave, Range, Refrigerator, Tankless Water Heater, Washer, Water Softener
- Laundry: Electric Dryer Hookup, Gas Dryer Hookup, Inside, Laundry Room, Washer Hookup
Features
- Built-in Features, Ceiling Fan(s), Chair Rail, Eating Space In Kitchen, High Ceilings, In Wall Pest System, Kitchen/Family Room Combo, Open Floorplan, Primary Bedroom Main Floor, Solid Wood Cabinets, Split Bedroom, Stone Counters, Thermostat, Tray Ceiling(s), Walk-In Closet(s)
- Flooring: Carpet, Engineered Hardwood, Porcelain Tile, Tile, Travertine
- Doors: Sliding Doors
- Windows: Drapes, Rods, Shutters, Window Treatments
- Has fireplace: Yes
- Fireplace features: Family Room, Gas
Interior area
- Total structure area: 3,918
- Total interior livable area: 2,910 sqft
Property
Parking
- Total spaces: 3
- Parking features: Driveway, Garage Door Opener
- Attached garage spaces: 3
- Has uncovered spaces: Yes
- Details: Garage Dimensions: 24x22
Features
- Levels: One
- Stories: 1
- Patio & porch: Covered, Patio, Rear Porch, Screened
- Exterior features: Irrigation System, Rain Gutters, Sidewalk, Sprinkler Metered
- Has private pool: Yes
- Pool features: Auto Cleaner, Child Safety Fence, Gunite, In Ground, Lighting, Outside Bath Access, Salt Water, Screen Enclosure, Solar Heat
- Has spa: Yes
- Fencing: Fenced,Vinyl
- Has view: Yes
- View description: Pool
Lot
- Size: 0.34 Acres
- Features: Corner Lot, Cul-De-Sac, Sidewalk
- Residential vegetation: Mature Landscaping, Oak Trees, Trees/Landscaped
Details
- Parcel number: U04302135400000000003.0
- Zoning: RSC-3
- Special conditions: None
Construction
Type & style
- Home type: SingleFamily
- Property subtype: Single Family Residence
Materials
- Block, Stucco
- Foundation: Slab
- Roof: Shingle
Condition
- New construction: No
- Year built: 1999
Utilities & green energy
- Sewer: Septic Tank
- Water: Public
- Utilities for property: Cable Available, Electricity Connected, Fiber Optics, Fire Hydrant, Propane, Sprinkler Meter, Underground Utilities, Water Connected
Community & neighborhood
Security
- Security features: Security System Owned, Smoke Detector(s)
Location
- Region: Valrico
- Subdivision: STONE HOLLOW
HOA & financial
HOA
- Has HOA: No
Other fees
- Pet fee: $0 monthly
Other financial information
- Total actual rent: 0
Other
Other facts
- Listing terms: Cash,Conventional,FHA,VA Loan
- Ownership: Fee Simple
- Road surface type: Paved
Price history
| Date | Event | Price |
|---|---|---|
| 5/6/2025 | Sold | $671,000+0.1%$231/sqft |
Source: | ||
| 4/7/2025 | Pending sale | $670,000$230/sqft |
Source: | ||
| 4/3/2025 | Listed for sale | $670,000+163.8%$230/sqft |
Source: | ||
| 9/23/1999 | Sold | $254,000+605.6%$87/sqft |
Source: Public Record Report a problem | ||
| 8/24/1995 | Sold | $36,000$12/sqft |
Source: Public Record Report a problem | ||
Public tax history
| Year | Property taxes | Tax assessment |
|---|---|---|
| 2024 | $4,360 +3.8% | $258,505 +3% |
| 2023 | $4,200 +4.9% | $250,976 +3% |
| 2022 | $4,005 +1.2% | $243,666 +3% |
Find assessor info on the county website
Neighborhood: 33596
Nearby schools
GreatSchools rating
- 3/10Nelson Elementary SchoolGrades: PK-5Distance: 1 mi
- 6/10Mulrennan Middle SchoolGrades: 6-8Distance: 0.7 mi
- 4/10Durant High SchoolGrades: 9-12Distance: 3.1 mi
Schools provided by the listing agent
- Elementary: Nelson-HB
- Middle: Mulrennan-HB
- High: Durant-HB
Source: Stellar MLS. This data may not be complete. We recommend contacting the local school district to confirm school assignments for this home.
Get a cash offer in 3 minutes
Find out how much your home could sell for in as little as 3 minutes with a no-obligation cash offer.
Estimated market value$661,400
Get a cash offer in 3 minutes
Find out how much your home could sell for in as little as 3 minutes with a no-obligation cash offer.
Estimated market value
$661,400


