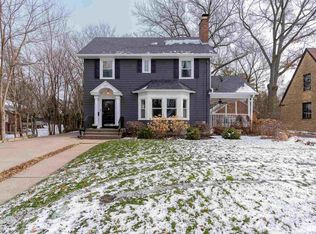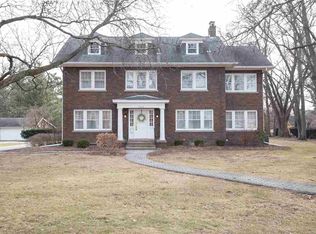Closed
$750,000
2905 Middle Rd, Davenport, IA 52803
4beds
4,165sqft
Single Family Residence
Built in 1919
0.83 Acres Lot
$750,100 Zestimate®
$180/sqft
$2,935 Estimated rent
Home value
$750,100
$713,000 - $788,000
$2,935/mo
Zestimate® history
Loading...
Owner options
Explore your selling options
What's special
Stately McClellan Heights all brick 2 story home renovated down to the studs in 2001! You will love the timeless updates with charm, character & modern comfort throughout. The main floor features a welcoming front entry along with a back entry with lockers creating great spaces to greet family & friends. The chef's dream kitchen is well laid out with a 5 X 7-foot island, granite counters, stainless appliances & walk-in pantry, in-formal & formal dining rooms with a built-in bar, living room with built-in bookcases & fireplace, family room with marble shelving plus a conveniently located laundry room & full bath. The 2nd floor features the primary suite with 2 closets and a full bath with heated floors. There are 3 additional good size bedrooms and a full bath with a wonderful linen cabinet. The finished basement has a rec room, full bath and an abundance of great storage space. Outside enjoy the over 3/4 acre beautifully landscaped yard that creates a private oasis while relaxing in the screened porch, sitting on the patio, swimming in the in-ground pool or cozy up to the firepit. There is a 2-car garage & extra space for additional parking. The convenient location with easy access to Duck Creek Park & trails, the Mighty Mississippi & river path, The Village of East Davenport & all the QCA has to offer make this a home!
Zillow last checked: 10 hours ago
Listing updated: January 08, 2026 at 09:25am
Listing courtesy of:
Marybeth Chupka OFFC:563-441-5000,
Ruhl&Ruhl REALTORS Bettendorf
Bought with:
Andria Henning
Epique Realty
Source: MRED as distributed by MLS GRID,MLS#: QC4266594
Facts & features
Interior
Bedrooms & bathrooms
- Bedrooms: 4
- Bathrooms: 4
- Full bathrooms: 4
Primary bedroom
- Features: Flooring (Hardwood)
- Level: Second
- Area: 208 Square Feet
- Dimensions: 16x13
Bedroom 2
- Features: Flooring (Carpet)
- Level: Second
- Area: 168 Square Feet
- Dimensions: 14x12
Bedroom 3
- Features: Flooring (Carpet)
- Level: Second
- Area: 168 Square Feet
- Dimensions: 14x12
Bedroom 4
- Features: Flooring (Carpet)
- Level: Second
- Area: 210 Square Feet
- Dimensions: 15x14
Dining room
- Features: Flooring (Tile)
- Level: Main
- Area: 120 Square Feet
- Dimensions: 12x10
Family room
- Features: Flooring (Carpet)
- Level: Main
- Area: 253 Square Feet
- Dimensions: 23x11
Kitchen
- Features: Flooring (Tile)
- Level: Main
- Area: 289 Square Feet
- Dimensions: 17x17
Laundry
- Features: Flooring (Tile)
- Level: Main
- Area: 63 Square Feet
- Dimensions: 7x9
Living room
- Features: Flooring (Hardwood)
- Level: Main
- Area: 392 Square Feet
- Dimensions: 28x14
Recreation room
- Features: Flooring (Laminate)
- Level: Basement
- Area: 288 Square Feet
- Dimensions: 24x12
Heating
- Steam
Cooling
- Central Air
Appliances
- Included: Gas Water Heater
Features
- Built-in Features, Wet Bar, Replacement Windows
- Windows: Replacement Windows
- Basement: Full,Finished,Egress Window
- Number of fireplaces: 1
- Fireplace features: Living Room, Living Room
Interior area
- Total structure area: 0
- Total interior livable area: 4,165 sqft
Property
Parking
- Total spaces: 2
- Parking features: Garage Door Opener, Detached, Garage, Parking Lot
- Garage spaces: 2
- Has uncovered spaces: Yes
Accessibility
- Accessibility features: No Disability Access
Features
- Stories: 2
Lot
- Size: 0.83 Acres
- Dimensions: 180x200
- Features: Corner Lot, Level
Details
- Parcel number: N2901D22
- Special conditions: None
- Other equipment: Sump Pump
Construction
Type & style
- Home type: SingleFamily
- Property subtype: Single Family Residence
Materials
- Other
- Foundation: Other
Condition
- New construction: No
- Year built: 1919
Utilities & green energy
- Electric: 100 Amp Service
- Sewer: Public Sewer
- Water: Public
Community & neighborhood
Location
- Region: Davenport
Other
Other facts
- Listing terms: Other
- Ownership: FS
Price history
| Date | Event | Price |
|---|---|---|
| 1/6/2026 | Sold | $750,000-7.4%$180/sqft |
Source: | ||
| 11/12/2025 | Pending sale | $810,000$194/sqft |
Source: | ||
| 11/3/2025 | Listed for sale | $810,000$194/sqft |
Source: | ||
| 10/20/2025 | Pending sale | $810,000$194/sqft |
Source: | ||
| 10/13/2025 | Price change | $810,000-4.7%$194/sqft |
Source: | ||
Public tax history
| Year | Property taxes | Tax assessment |
|---|---|---|
| 2024 | $10,260 -15.3% | $588,290 |
| 2023 | $12,114 -0.5% | $588,290 +3.7% |
| 2022 | $12,170 +2.9% | $567,150 |
Find assessor info on the county website
Neighborhood: 52803
Nearby schools
GreatSchools rating
- 4/10Mckinley Elementary SchoolGrades: K-6Distance: 0.2 mi
- 2/10Sudlow Intermediate SchoolGrades: 7-8Distance: 1.2 mi
- 2/10Central High SchoolGrades: 9-12Distance: 2.3 mi

Get pre-qualified for a loan
At Zillow Home Loans, we can pre-qualify you in as little as 5 minutes with no impact to your credit score.An equal housing lender. NMLS #10287.

