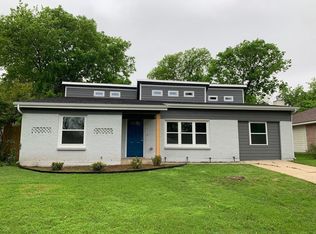Sold
Price Unknown
2905 Rio Vista Rd, Fort Worth, TX 76116
3beds
1,261sqft
Single Family Residence
Built in 1978
6,403.32 Square Feet Lot
$243,900 Zestimate®
$--/sqft
$1,747 Estimated rent
Home value
$243,900
$229,000 - $259,000
$1,747/mo
Zestimate® history
Loading...
Owner options
Explore your selling options
What's special
Back on the Market. Buyer financing fell through. Motivated Seller. Perfect opportunity for a family looking for a wonderful starter home. Conveniently located easy access to I30 and Loop 820 .It has had several updates to flooring,updated kitchen, one year old carpet, fresh paint and gutters all around. A new condenser was installed in 2015. Roof replacement in July 2016 & new water heater in July 2017. Open living, kitchen & dining area! The Primary Bedroom includes a private bath & walk-in closet. House also includes a sunroom overlooking the backyard. The possibilities for this house are endless! Buyer & Buyers Agent to verify any measurements, lot size, & schools. Stainless Steel Refirgerator stays with acceptable offer.
Zillow last checked: 8 hours ago
Listing updated: June 19, 2025 at 06:08pm
Listed by:
Luisa Williams 0544769 817-845-5567,
Sharcom Realty, LLC 817-845-5567
Bought with:
Derek Pilkinton
Scott Neal Real Estate
Source: NTREIS,MLS#: 20550168
Facts & features
Interior
Bedrooms & bathrooms
- Bedrooms: 3
- Bathrooms: 2
- Full bathrooms: 2
Primary bedroom
- Level: First
- Dimensions: 13 x 14
Bedroom
- Level: First
- Dimensions: 11 x 11
Bedroom
- Level: First
- Dimensions: 13 x 10
Breakfast room nook
- Level: First
- Dimensions: 10 x 8
Kitchen
- Features: Built-in Features
- Level: First
- Dimensions: 11 x 6
Living room
- Features: Fireplace
- Level: First
- Dimensions: 15 x 14
Sunroom
- Features: Ceiling Fan(s)
- Level: First
- Dimensions: 12 x 23
Heating
- Central, Electric
Cooling
- Central Air, Ceiling Fan(s), Electric
Appliances
- Included: Dishwasher, Electric Range, Disposal, Vented Exhaust Fan
Features
- Open Floorplan, Other
- Flooring: Carpet, Luxury Vinyl Plank
- Has basement: No
- Number of fireplaces: 1
- Fireplace features: Wood Burning
Interior area
- Total interior livable area: 1,261 sqft
Property
Parking
- Total spaces: 2
- Parking features: Garage, Garage Door Opener
- Attached garage spaces: 2
Features
- Levels: One
- Stories: 1
- Pool features: None
- Fencing: Chain Link,Wood
Lot
- Size: 6,403 sqft
- Features: Interior Lot, Landscaped, Subdivision, Few Trees
Details
- Parcel number: 00629537
Construction
Type & style
- Home type: SingleFamily
- Architectural style: Traditional,Detached
- Property subtype: Single Family Residence
Materials
- Brick
- Foundation: Slab
- Roof: Composition
Condition
- Year built: 1978
Utilities & green energy
- Sewer: Public Sewer
- Water: Public
- Utilities for property: Sewer Available, Water Available
Community & neighborhood
Security
- Security features: Security System, Smoke Detector(s)
Community
- Community features: Curbs
Location
- Region: Fort Worth
- Subdivision: Coronado Hills Add
Other
Other facts
- Listing terms: Cash,FHA,VA Loan
Price history
| Date | Event | Price |
|---|---|---|
| 6/28/2024 | Sold | -- |
Source: NTREIS #20550168 Report a problem | ||
| 6/8/2024 | Pending sale | $250,000$198/sqft |
Source: NTREIS #20550168 Report a problem | ||
| 6/2/2024 | Contingent | $250,000$198/sqft |
Source: NTREIS #20550168 Report a problem | ||
| 5/24/2024 | Listed for sale | $250,000$198/sqft |
Source: NTREIS #20550168 Report a problem | ||
| 5/21/2024 | Contingent | $250,000$198/sqft |
Source: NTREIS #20550168 Report a problem | ||
Public tax history
| Year | Property taxes | Tax assessment |
|---|---|---|
| 2024 | $2,303 -3.9% | $165,603 -12.6% |
| 2023 | $2,396 -24.9% | $189,448 -0.7% |
| 2022 | $3,190 +1.4% | $190,866 +39.3% |
Find assessor info on the county website
Neighborhood: 76116
Nearby schools
GreatSchools rating
- NAWestern Hills Primary SchoolGrades: PK-1Distance: 0.6 mi
- 2/10Leonard Middle SchoolGrades: 6-8Distance: 1.6 mi
- 2/10Western Hills High SchoolGrades: 9-12Distance: 1 mi
Schools provided by the listing agent
- Elementary: Westn Hill
- Middle: Leonard
- High: Westn Hill
- District: Fort Worth ISD
Source: NTREIS. This data may not be complete. We recommend contacting the local school district to confirm school assignments for this home.
Get a cash offer in 3 minutes
Find out how much your home could sell for in as little as 3 minutes with a no-obligation cash offer.
Estimated market value$243,900
Get a cash offer in 3 minutes
Find out how much your home could sell for in as little as 3 minutes with a no-obligation cash offer.
Estimated market value
$243,900
