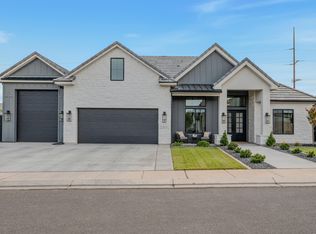Sold
Price Unknown
2905 S Alpine Ln, Saint George, UT 84790
5beds
4baths
4,274sqft
Single Family Residence
Built in 2023
0.3 Acres Lot
$1,214,900 Zestimate®
$--/sqft
$4,265 Estimated rent
Home value
$1,214,900
$1.15M - $1.28M
$4,265/mo
Zestimate® history
Loading...
Owner options
Explore your selling options
What's special
Exquisite custom home located in Arbors. Desirable Little Valley neighborhood. Quality attention to detail and high end selections throughout! Home features a stunning iron entry door, hardwood floors and oak railings, floor to ceiling fireplace in living room and 3 panel sliding door, vaulted entry, outdoor soffit lighting, 10' ceilings, butlers pantry with beverage fridge & station, walk-in closets with custom shelving in every bedroom, waterfall edge quartz countertop, double fridge/freezer, water softener, tankless water heater, 2 tone paint and quartz backsplash are some of the details that carry throughout. Storage is ample in the oversized RV garage with a bonus storage room connected through the back walk-out. The laundry & mudroom delivers custom floor to ceiling built-ins showcasing the builders signature style. Fully finished front/side landscaping, covered back patio and block wall.
Zillow last checked: 8 hours ago
Listing updated: August 26, 2024 at 09:31pm
Listed by:
RYAN M KRAMER 435-229-3653,
RE/MAX ASSOCIATES ST GEORGE
Bought with:
NON BOARD AGENT
NON MLS OFFICE
Source: WCBR,MLS#: 24-247903
Facts & features
Interior
Bedrooms & bathrooms
- Bedrooms: 5
- Bathrooms: 4
Primary bedroom
- Level: Main
Bedroom 2
- Level: Main
Bedroom 3
- Level: Second
Bedroom 4
- Level: Second
Bedroom 5
- Level: Second
Bathroom
- Level: Main
Bathroom
- Level: Main
Bathroom
- Level: Second
Bathroom
- Level: Second
Den
- Level: Main
Office
- Level: Main
Heating
- Natural Gas
Cooling
- Central Air
Features
- Number of fireplaces: 2
Interior area
- Total structure area: 4,274
- Total interior livable area: 4,274 sqft
- Finished area above ground: 2,790
Property
Parking
- Total spaces: 4
- Parking features: Attached, Extra Height, Extra Width, RV Access/Parking
- Attached garage spaces: 4
Features
- Stories: 2
Lot
- Size: 0.30 Acres
- Features: Curbs & Gutters
Details
- Parcel number: SGARBR12204
- Zoning description: Residential
Construction
Type & style
- Home type: SingleFamily
- Property subtype: Single Family Residence
Materials
- Rock, Stucco
- Foundation: Slab
- Roof: Tile
Condition
- Built & Standing
- Year built: 2023
Utilities & green energy
- Utilities for property: Dixie Power, Electricity Connected, Natural Gas Connected
Community & neighborhood
Community
- Community features: Sidewalks
Location
- Region: Saint George
- Subdivision: ARBORS
HOA & financial
HOA
- Has HOA: No
Other
Other facts
- Listing terms: FHA,Conventional,Cash,1031 Exchange
- Road surface type: Paved
Price history
| Date | Event | Price |
|---|---|---|
| 11/1/2025 | Listed for sale | $1,249,900$292/sqft |
Source: WCBR #25-261605 Report a problem | ||
| 10/15/2025 | Pending sale | $1,249,900$292/sqft |
Source: WCBR #25-261605 Report a problem | ||
| 10/8/2025 | Price change | $1,249,900-3.9%$292/sqft |
Source: WCBR #25-261605 Report a problem | ||
| 9/25/2025 | Price change | $1,299,999+4%$304/sqft |
Source: WCBR #25-261605 Report a problem | ||
| 6/19/2025 | Price change | $1,249,900-3.9%$292/sqft |
Source: WCBR #25-261605 Report a problem | ||
Public tax history
| Year | Property taxes | Tax assessment |
|---|---|---|
| 2024 | $6,390 +137.5% | $940,400 +133.9% |
| 2023 | $2,691 | $401,995 |
| 2022 | -- | -- |
Find assessor info on the county website
Neighborhood: 84790
Nearby schools
GreatSchools rating
- 8/10Crimson View SchoolGrades: PK-5Distance: 1.1 mi
- 7/10Sunrise Ridge Intermediate SchoolGrades: 6-7Distance: 0.7 mi
- 7/10Desert Hills High SchoolGrades: 10-12Distance: 2.5 mi
Schools provided by the listing agent
- Elementary: Crimson View Elementary
- Middle: Desert Hills Middle
- High: Desert Hills High
Source: WCBR. This data may not be complete. We recommend contacting the local school district to confirm school assignments for this home.
