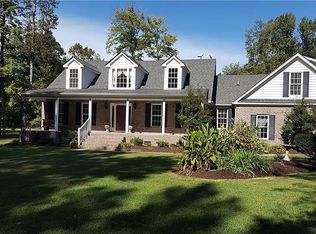Sold for $610,000
$610,000
2905 Seven Eleven Rd, Chesapeake, VA 23322
0beds
0baths
6.95Acres
VacantLand
Built in 1960
6.95 Acres Lot
$638,600 Zestimate®
$693/sqft
$2,439 Estimated rent
Home value
$638,600
$594,000 - $690,000
$2,439/mo
Zestimate® history
Loading...
Owner options
Explore your selling options
What's special
START BUILDING TODAY. GREAT LOT/PARCEL SOLD TOGETHER WITH 6.95 ACRES. HOME ON LOT IS A TEAR DOWN. SOLD AS IS, 2 SEPERATE PARCELS SOLD TOGETHER: ID 0820000000370 AND ID 0820000000373. DO NOT ENTER DWELLING
Price history
| Date | Event | Price |
|---|---|---|
| 11/27/2024 | Sold | $610,000+1.8%$693/sqft |
Source: Public Record Report a problem | ||
| 11/5/2024 | Contingent | $599,000$681/sqft |
Source: | ||
| 10/24/2024 | Listed for sale | $599,000+337.2%$681/sqft |
Source: | ||
| 6/19/2015 | Sold | $137,000-17%$156/sqft |
Source: Public Record Report a problem | ||
| 3/9/2015 | Pending sale | $165,000$188/sqft |
Source: Rose and Womble Realty Co. #1438981 Report a problem | ||
Public tax history
| Year | Property taxes | Tax assessment |
|---|---|---|
| 2025 | $4,983 +5.3% | $493,400 +5.3% |
| 2024 | $4,731 +11.4% | $468,400 +11.4% |
| 2023 | $4,248 +5.5% | $420,600 +9.6% |
Find assessor info on the county website
Neighborhood: Pleasant Grove West
Nearby schools
GreatSchools rating
- 7/10Grassfield Elementary SchoolGrades: PK-5Distance: 5.6 mi
- 7/10Hickory Middle SchoolGrades: 6-8Distance: 7.4 mi
- 8/10Grassfield High SchoolGrades: 9-12Distance: 5.8 mi
Schools provided by the listing agent
- Elementary: Grassfield Elementary
- Middle: Hickory Middle
- High: Grassfield
Source: The MLS. This data may not be complete. We recommend contacting the local school district to confirm school assignments for this home.

