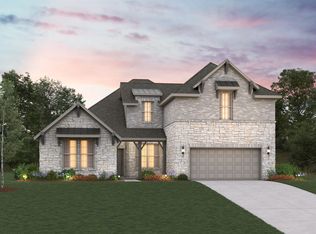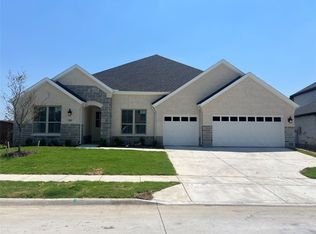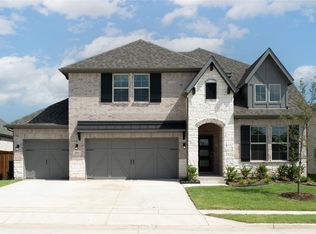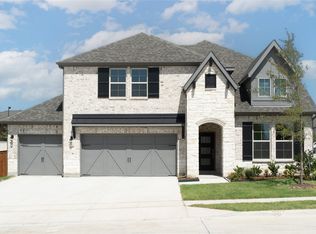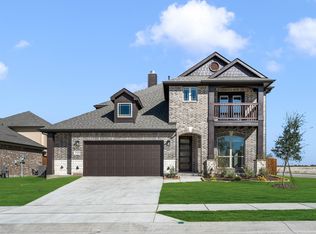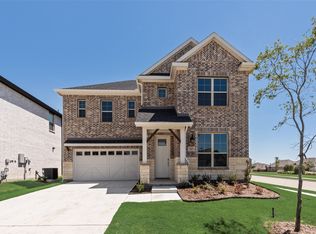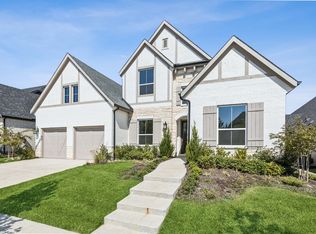Mattamy Homes presents The Siena Floor Plan. THIS STUNNING HOME SITS ON OVER A QUARTER OF AN ACRE LOT. The Siena is a thoughtfully designed two-story home with 5 bedrooms, 4.5 bathrooms, and a 3-car garage—offering the perfect blend of space, style, and everyday functionality. At the center of the home, the gourmet kitchen showcases a large island, walk-in pantry, and refined finishes, all overlooking the dining area and spacious Great Room with an inviting fireplace. Just beyond, a covered patio creates a seamless extension of your living space—ideal for relaxing or entertaining outdoors. The first-floor owner’s suite provides a private retreat, complete with a spa-inspired bathroom featuring dual vanities, a walk-in shower, and a generously sized walk-in closet. A flex room off the foyer adds versatility for a home office or study, while a secondary bedroom with a full bath offers comfort for guests or multigenerational living. Upstairs, a large game room anchors three additional bedrooms—each with walk-in closets—and two full bathrooms, giving everyone room to spread out. Estimated Completion September
From its elegant kitchen and cozy gathering spaces to smart storage and flexible rooms, the Siena is built to meet the needs of today’s modern lifestyle.
For sale
Price cut: $36.2K (1/6)
$639,990
2905 Spring Valley Way, Anna, TX 75409
5beds
3,982sqft
Est.:
Single Family Residence
Built in 2025
0.27 Acres Lot
$625,200 Zestimate®
$161/sqft
$90/mo HOA
What's special
Inviting fireplaceRefined finishesFlexible roomsCovered patioSpacious great roomGenerously sized walk-in closetFlex room
- 163 days |
- 548 |
- 30 |
Zillow last checked: 8 hours ago
Listing updated: January 12, 2026 at 06:52am
Listed by:
Karla Davis 0473068 972-338-5441,
Pinnacle Realty Advisors 972-338-5441
Source: NTREIS,MLS#: 21034021
Tour with a local agent
Facts & features
Interior
Bedrooms & bathrooms
- Bedrooms: 5
- Bathrooms: 5
- Full bathrooms: 4
- 1/2 bathrooms: 1
Primary bedroom
- Features: Dual Sinks, Walk-In Closet(s)
- Level: First
- Dimensions: 16 x 17
Bedroom
- Features: En Suite Bathroom
- Level: First
- Dimensions: 12 x 11
Bedroom
- Features: En Suite Bathroom, Walk-In Closet(s)
- Level: Second
- Dimensions: 13 x 12
Bedroom
- Features: Walk-In Closet(s)
- Level: Second
- Dimensions: 12 x 13
Bedroom
- Features: En Suite Bathroom, Walk-In Closet(s)
- Level: Second
- Dimensions: 12 x 14
Dining room
- Level: First
- Dimensions: 16 x 18
Game room
- Level: Second
- Dimensions: 19 x 21
Half bath
- Level: First
- Dimensions: 6 x 3
Kitchen
- Features: Breakfast Bar, Built-in Features, Kitchen Island, Solid Surface Counters, Walk-In Pantry
- Level: First
- Dimensions: 20 x 10
Living room
- Features: Fireplace
- Level: First
- Dimensions: 16 x 18
Office
- Level: First
- Dimensions: 12 x 11
Heating
- Central, ENERGY STAR Qualified Equipment, Natural Gas, Zoned
Cooling
- Central Air, Electric, ENERGY STAR Qualified Equipment, Zoned
Appliances
- Included: Some Gas Appliances, Dishwasher, Disposal, Gas Range, Microwave, Plumbed For Gas, Tankless Water Heater
- Laundry: Dryer Hookup, ElectricDryer Hookup
Features
- Decorative/Designer Lighting Fixtures, High Speed Internet, Kitchen Island, Open Floorplan, Pantry, Smart Home, Cable TV, Walk-In Closet(s)
- Flooring: Carpet, Ceramic Tile, Luxury Vinyl Plank
- Has basement: No
- Number of fireplaces: 1
- Fireplace features: Electric
Interior area
- Total interior livable area: 3,982 sqft
Video & virtual tour
Property
Parking
- Total spaces: 3
- Parking features: Door-Single, Garage Faces Front, Garage, Garage Door Opener
- Attached garage spaces: 3
Features
- Levels: Two
- Stories: 2
- Patio & porch: Covered
- Exterior features: Rain Gutters
- Pool features: None, Community
- Fencing: Wood
Lot
- Size: 0.27 Acres
- Features: Back Yard, Interior Lot, Lawn, Landscaped, Subdivision, Sprinkler System, Few Trees
Details
- Parcel number: R1305900B00801
Construction
Type & style
- Home type: SingleFamily
- Architectural style: Traditional,Detached
- Property subtype: Single Family Residence
Materials
- Brick, Rock, Stone
- Foundation: Slab
- Roof: Composition
Condition
- Year built: 2025
Utilities & green energy
- Sewer: Public Sewer
- Water: Public
- Utilities for property: Natural Gas Available, Sewer Available, Separate Meters, Underground Utilities, Water Available, Cable Available
Green energy
- Energy efficient items: Appliances, Doors, HVAC, Thermostat, Water Heater, Windows
Community & HOA
Community
- Features: Clubhouse, Fishing, Park, Pool, Trails/Paths, Curbs, Sidewalks
- Security: Carbon Monoxide Detector(s), Smoke Detector(s)
- Subdivision: Villages Of Hurricane Creek North
HOA
- Has HOA: Yes
- Services included: All Facilities, Association Management
- HOA fee: $1,080 annually
- HOA name: Essex Association Management
- HOA phone: 972-534-2682
Location
- Region: Anna
Financial & listing details
- Price per square foot: $161/sqft
- Tax assessed value: $70,000
- Date on market: 8/16/2025
- Cumulative days on market: 164 days
- Listing terms: Cash,Conventional,FHA,VA Loan
- Exclusions: Siena
Estimated market value
$625,200
$594,000 - $656,000
$4,055/mo
Price history
Price history
| Date | Event | Price |
|---|---|---|
| 1/6/2026 | Price change | $639,990-5.4%$161/sqft |
Source: NTREIS #21034021 Report a problem | ||
| 10/29/2025 | Price change | $676,190-2%$170/sqft |
Source: NTREIS #21034021 Report a problem | ||
| 9/18/2025 | Price change | $689,990-3.9%$173/sqft |
Source: Mattamy Homes Report a problem | ||
| 7/3/2025 | Listed for sale | $717,958$180/sqft |
Source: Mattamy Homes Report a problem | ||
Public tax history
Public tax history
| Year | Property taxes | Tax assessment |
|---|---|---|
| 2025 | -- | $70,000 |
| 2024 | $5,076 | $70,000 |
Find assessor info on the county website
BuyAbility℠ payment
Est. payment
$4,141/mo
Principal & interest
$3075
Property taxes
$752
Other costs
$314
Climate risks
Neighborhood: 75409
Nearby schools
GreatSchools rating
- 7/10Sue Evelyn Rattan Elementary SchoolGrades: PK-5Distance: 1.4 mi
- 3/10Anna Middle SchoolGrades: 6-8Distance: 2.4 mi
- 6/10Anna High SchoolGrades: 9-12Distance: 1.9 mi
Schools provided by the listing agent
- Elementary: Sue Evelyn Rattan
- Middle: Anna
- High: Anna
- District: Anna ISD
Source: NTREIS. This data may not be complete. We recommend contacting the local school district to confirm school assignments for this home.
